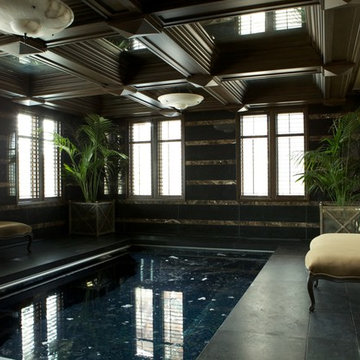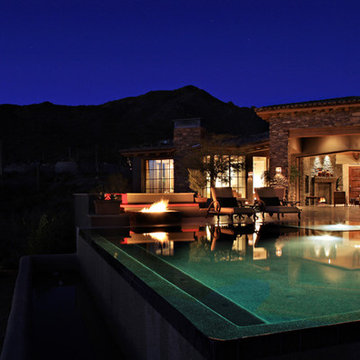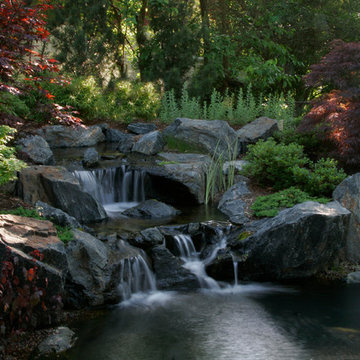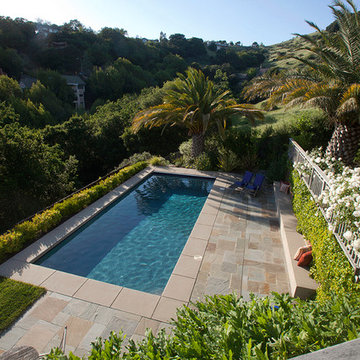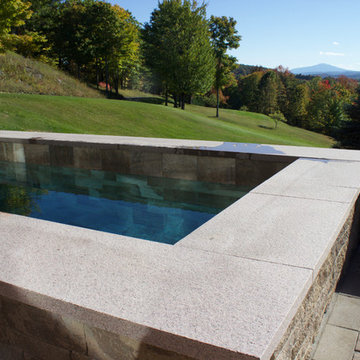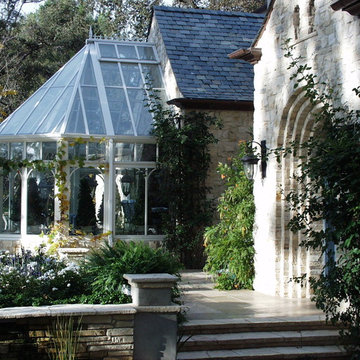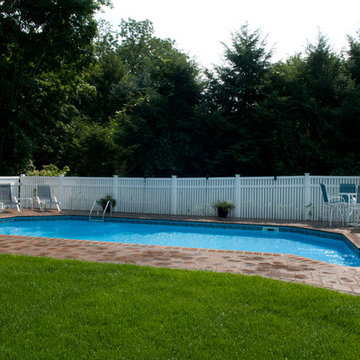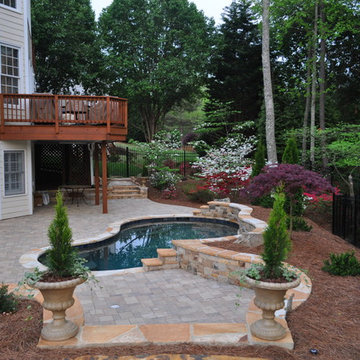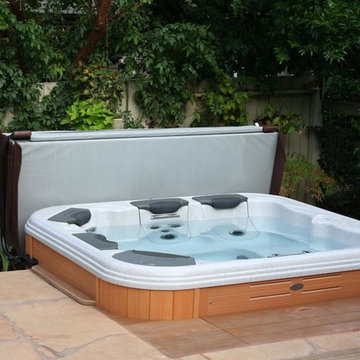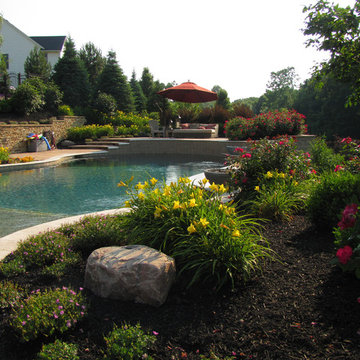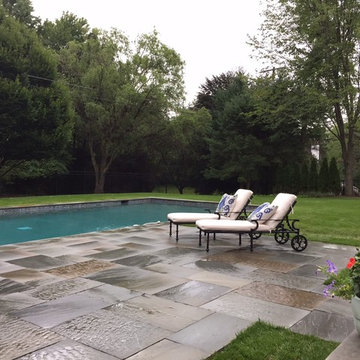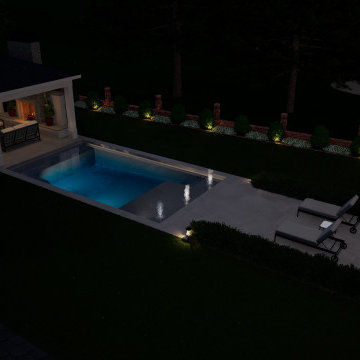Traditional Black Pool Design Ideas
Refine by:
Budget
Sort by:Popular Today
161 - 180 of 7,414 photos
Item 1 of 3
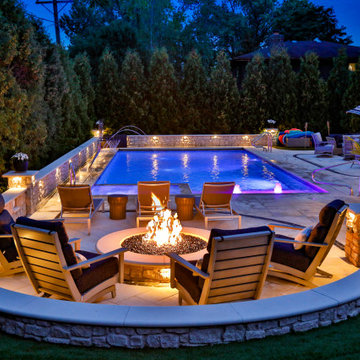
Request Free Quote
This rectilinear pool in Arlington Heights, IL measures 20 '0 `` x 40’0”, with depths of 3’6” to 7' 6". There is a 5’0” x 11' 0” sun shelf in the shallow area that is adorned with two LED colored bubbler jets, as well as 2 LED colored Laminar flow water jets at the opposite end. There is a 20’0” bench that runs along the house side of the pool. The hot tub situated inside the pool measures 7’0” x 8’0” and features 8 hydrotherapy jets and an LED colored light. Both the hot tub and pool are covered by an automatic hydraulic pool cover with a custom stone walk-on lid system. The coping and decking are Valders Limestone. There are glass tile insets on all of the steps, benches, sun shelf, and the vertical spa walls. The hot tub as well as the top of the cover box wall are capped by Valders limestone pieces. The project also features volleyball and basketball games. Photography by e3.
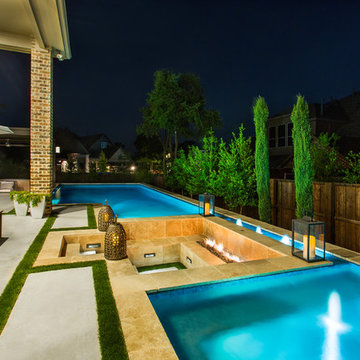
This pool is proof that even in small spaces a magnificent backyard can be created. The design uses the space well and gives so many dedicated spaces and yet is so easy to entertain in. Photography by Vernon Wentz of Ad Imagery.
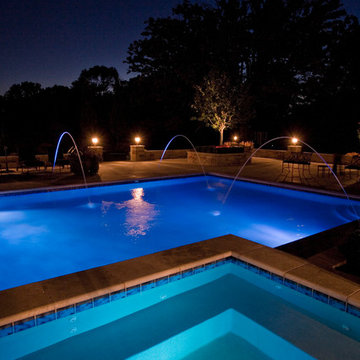
Request Free Quote
This traditional swimming pool and raised hot tub in Lake Forest IL is dripping with elegance. Travertine coping and decking accents the Super Blue Exposed aggregate pool finish, which also picks up the colors from the in-pool colored lighting. Laminar Flow water features surround the pool, presenting a color-changing vertical element. The pool also features an automatic pool safety cover with custom stone walk-on lid system. Photos by Linda Oyama Bryan
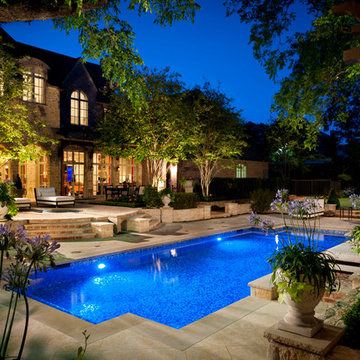
Randy Angell, Designer The beautiful estate already had a well-designed backyard by a prominent landscape architect. This included the upper spa area, which we had built for the previous owner. The challenge presented by the new homeowner was to create a seamless design that integrated the new with the existing, remained true to the original architects vision, and created a space to be enjoyed by the family's children, as well as the many business and charity event guests that would be frequenting the home.
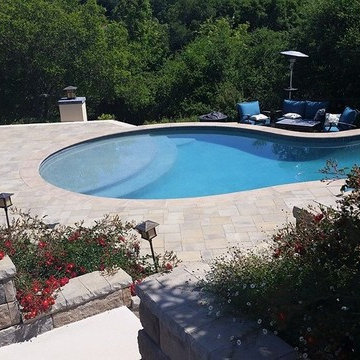
Multi-level patio and pool deck with warm toned pavers. Custom-built walls create planting areas as well as attractive functional walls for the various levels. Design and Installation Legacy Paver Group Hayley Johnson
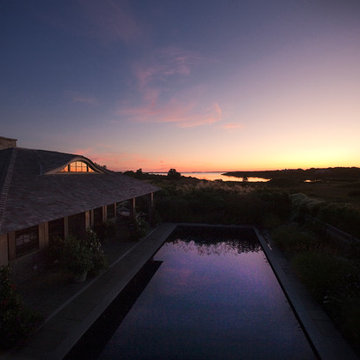
This custom built home is inspired by a pristine waterfront location on Edgartown's Great Pond. The plot is in the middle of an open plane, so our concept focused on a design that was less imposing on the landscape. In order to accomplish this we used a large overhang and a hip roof to mitigate the height of the building. Although this house respects the natural landscape around it with an unobtrusive design, it has all the grandeur of a Vineyard vacation home with a pool, pool house, large rooms filled with natural light and soaring cathedral ceilings.
Photo credit: Bob Gothard
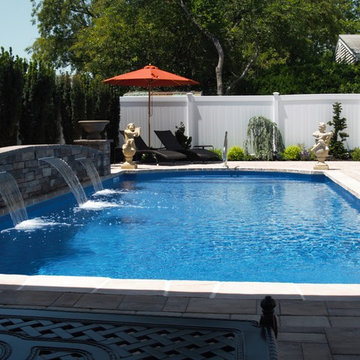
Beautiful in-ground pool with a pavilion adjacent to the steps. As well as showing the tan paver patio that was installed to give this backyard a nice, beach like feel.
Traditional Black Pool Design Ideas
9
