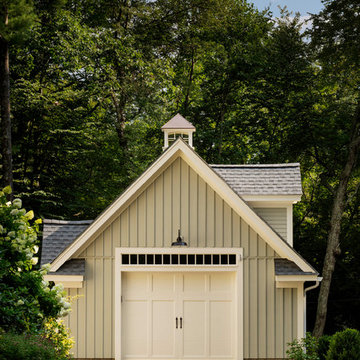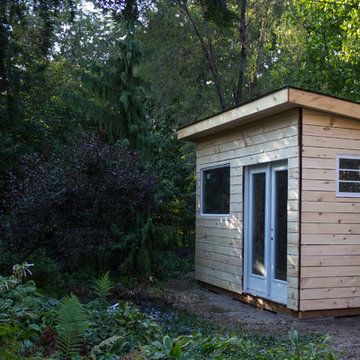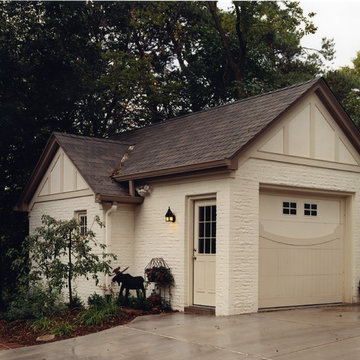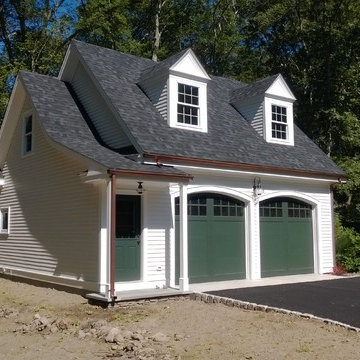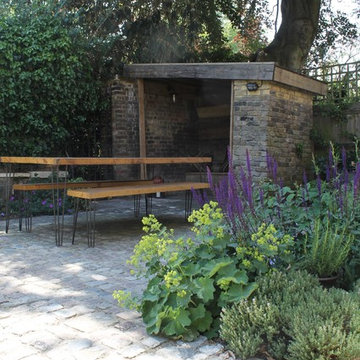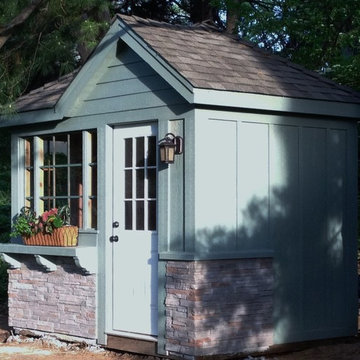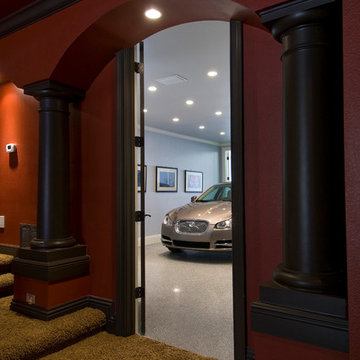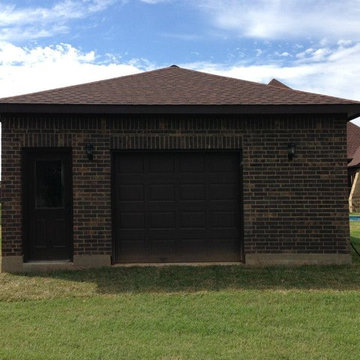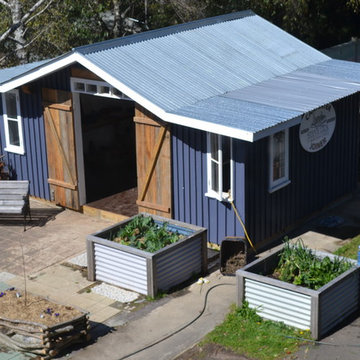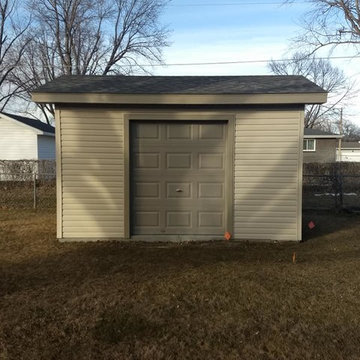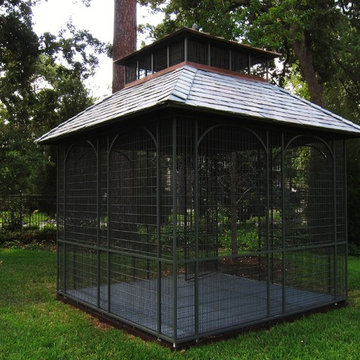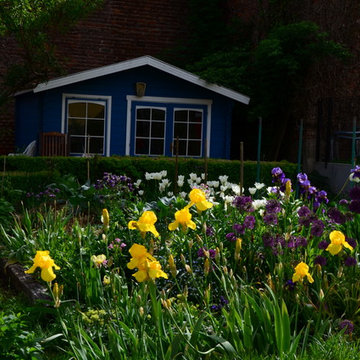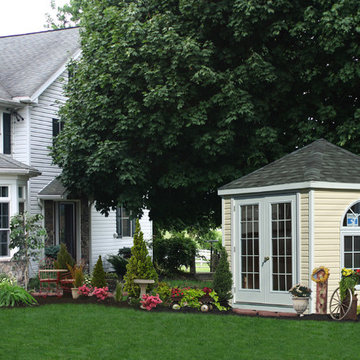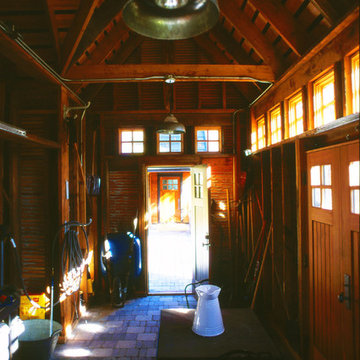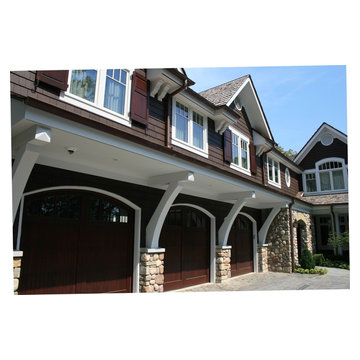Traditional Black Shed and Granny Flat Design Ideas
Refine by:
Budget
Sort by:Popular Today
141 - 160 of 975 photos
Item 1 of 3
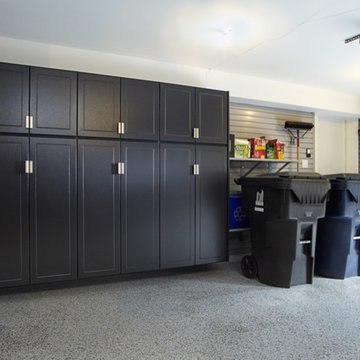
RedLine garagegear powder coated cabinets in Pewter, with Weathered Gray StoreWALL slatwall, and accessories for storing everything. Client also had an epoxy color flake floor coating applied. Photos by Aaron Mason.
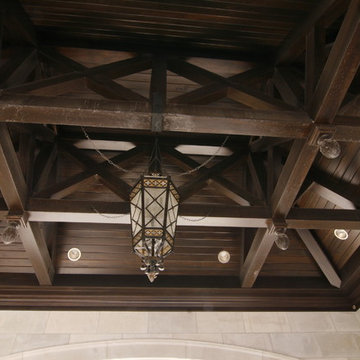
A tongue-and-groove coffered ceiling adds style to this already magnificent timber-framed porte-cochere structure.
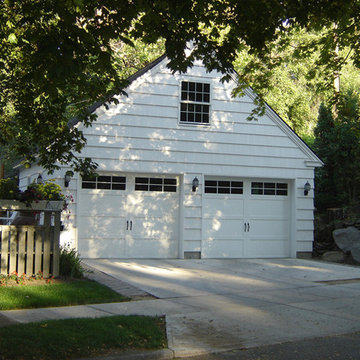
KellCraft Design-Build was hired to design and build a period style garage to match the existing residence. Details include matching siding, pitch, windows, eaves and molding details. Garage also includes a bonus room over the garage. Think.Design.Create.
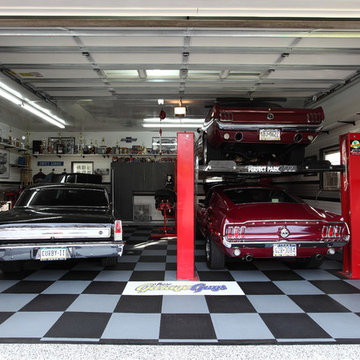
This is the ultimate man cave! We used Viking Tile on the floor and our organization system on the walls to keep everything tidy. Of course his garage will always be the chosen hang out spot for his friends.
Traditional Black Shed and Granny Flat Design Ideas
8
