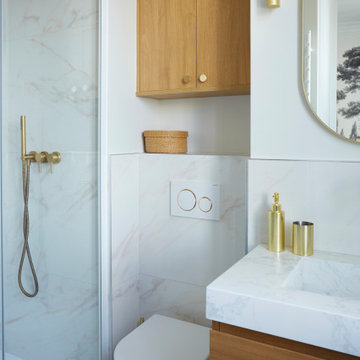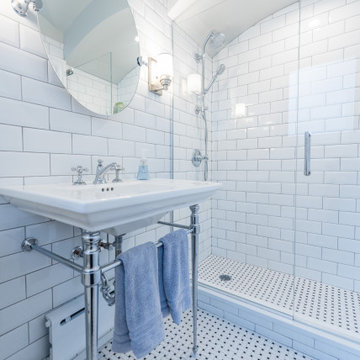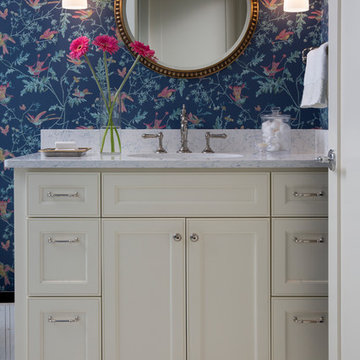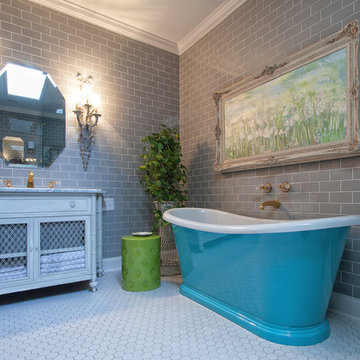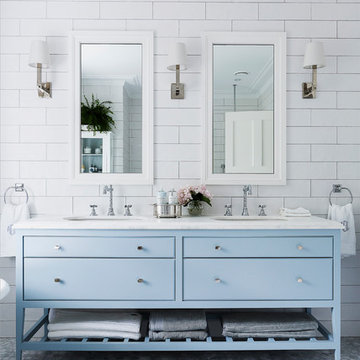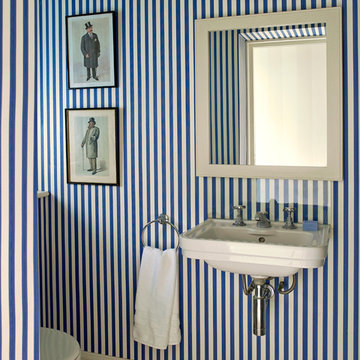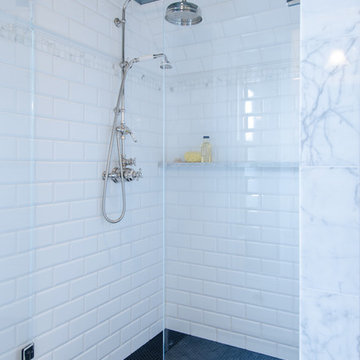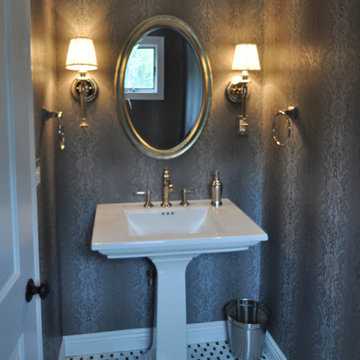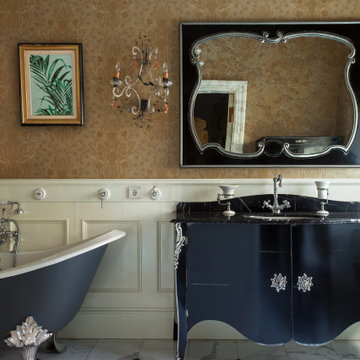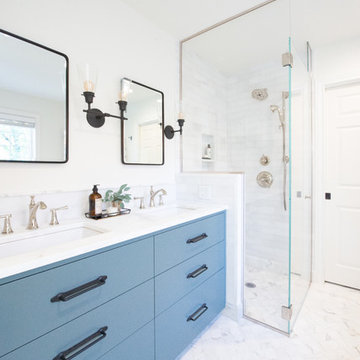Traditional Blue Bathroom Design Ideas
Refine by:
Budget
Sort by:Popular Today
21 - 40 of 4,265 photos
Item 1 of 3
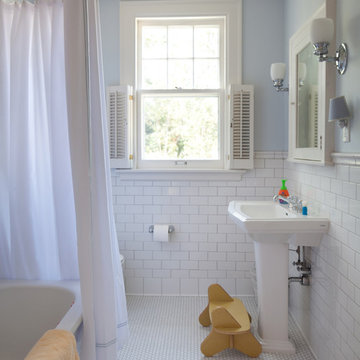
This formidable turn-of-the-century home sits on a large lot overlooking a prominent lake in Minneapolis. The architecturally significant home was altered to create a connected kitchen/family space, an informal powder room, mudroom, and functional connection to the garage. Additionally, the kitchen and children’s bath were renovated and a new nursery was created. A new home gym, complete with an indoor resistance pool, now occupies a portion of the home’s lower level space.
Troy Thies Photography - Joe Metzler, SALA Architects
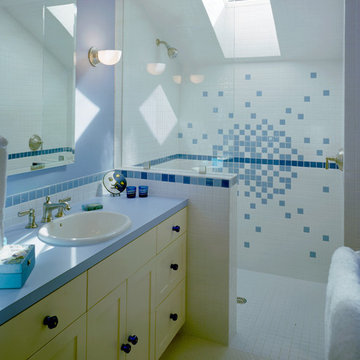
This whole-house renovation was featured on the 2008 Austin NARI Tour of Remodeled Homes. The attic space was converted into a bedroom with closet space and bath, cooled by a minisplit system. An eyebrow window was cut into the roofline to allow more daylight into the space, as well as adding a nice visual element to the facade.
Photography by Greg Hursley, 2008

Master Ensuite bathroom
Interior Design: think design co.
Photography: David Sutherland

The bathroom layout was changed, opening up and simplifying the space. New fixtures were chosen to blend well with the vintage aesthetic.
The tile flows seamlessly from the hand-set 1" hex pattern in the floor to the cove base, subway, and picture rail, all in a matte-finish ceramic tile.
We built the medicine cabinet to match the windows of the house as well as the cabinets George Ramos Woodworking built for the kitchen and sunroom.
Photo: Jeff Schwilk
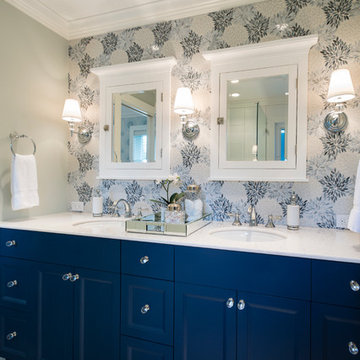
This Master Bathroom showcases fabulous blue millwork, a mosaic backsplash that goes right ot the ceiling, crown moulding and a gorgeous, shower with a bench and soap niche.
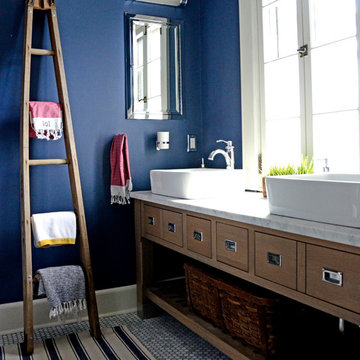
A custom vanity and vintage ladder lend this boys bathroom warmth and vintage appeal. Walls painted navy blue Benjamin Moore Van Deusen blue. Rug: Dash and Albert. Countertops and floors: Cararra marble. Sinks: Krauss. Medicine cabinets and lights, Restoration Hardware.
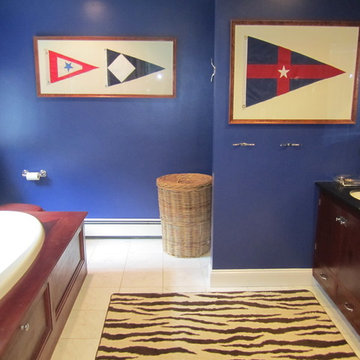
A clean simple nautical bathroom. Framed burgee's from the clients YC's, paired with oversized cleats as hooks, dark blue gloss finished walls, mahogany cabinets, tub surround, absolute black granite tops and bright white under mounted sinks, paired with polished nickel hardware help to give a custom and tailored finish capturing the clients personality.

This mid-century home was given a complete overhaul, just love the way it turned out.

Bathroom remodel. Wanted to keep the vintage charm with new refreshed finishes. New marble flooring, new claw foot tub, custom glass shower.
Traditional Blue Bathroom Design Ideas
2


