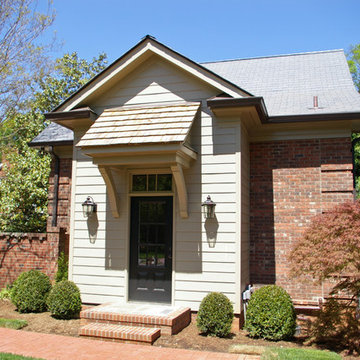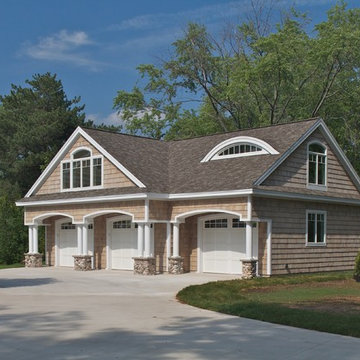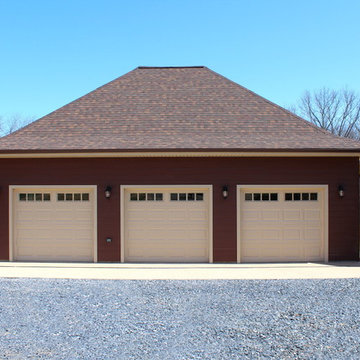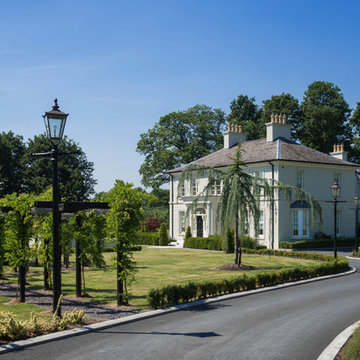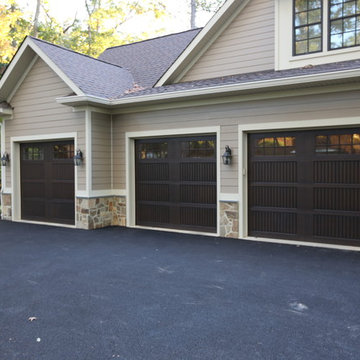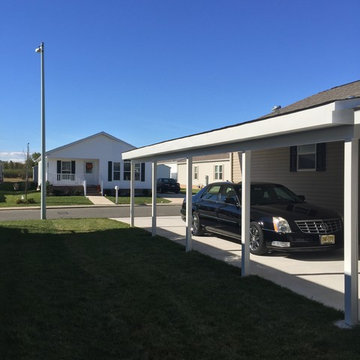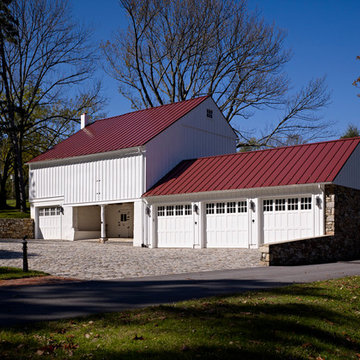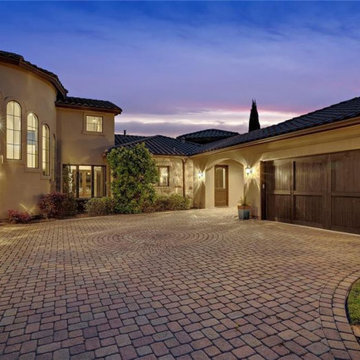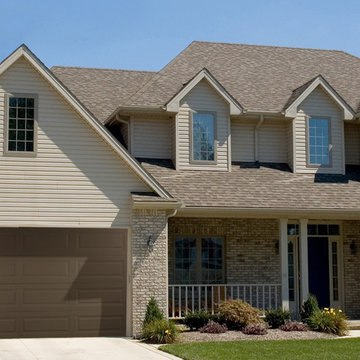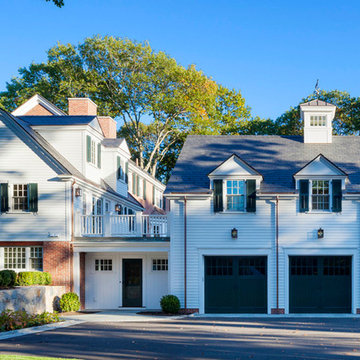Traditional Blue Garage Design Ideas
Refine by:
Budget
Sort by:Popular Today
201 - 220 of 1,762 photos
Item 1 of 3
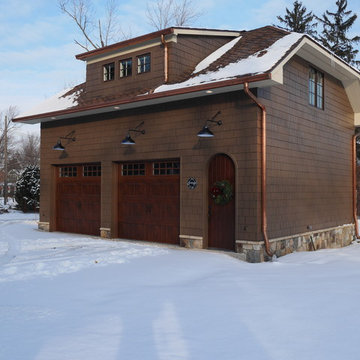
Classic car detached garage in the City of Pleasant Ridge Michigan for a car collector. TV/video room above.
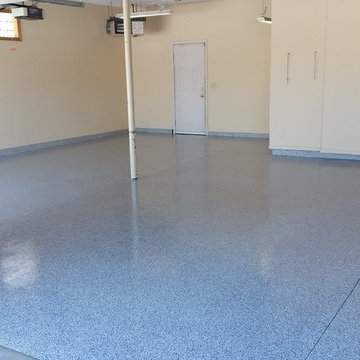
Epoxy floor coating in Smoke. First phase of the garage makeover.
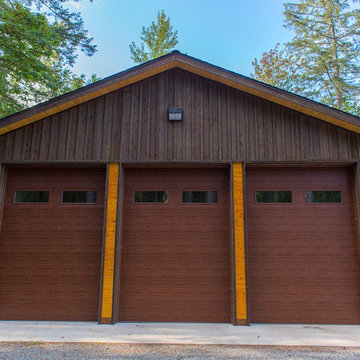
Settled between the trees of the Pacific Northwest, the sun rests on the Tradesman 48 Shop complete with cedar and Douglas fir. The 36’x 48’ shop with lined soffits and ceilings boasts Douglas fir 2”x6” tongue and groove siding, two standard western red cedar cupolas and Clearspan steel roof trusses. Western red cedar board and batten siding on the gable ends are perfect for the outdoors, adding to the rustic and quaint setting of Washington. A sidewall height of 12’6” encloses 1,728 square feet of unobstructed space for storage of tractors, RV’s, trucks and other needs. In this particular model, access for vehicles is made easy by three, customer supplied roll-up garage doors on the front end, while Barn Pros also offers garage door packages built for ease. Personal entrance to the shop can be made through traditional handmade arch top breezeway doors with windows.
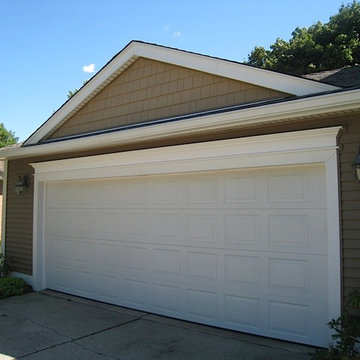
Using a blend of CertainTeed siding products; oversized super corners in white accent and frame in the natural clay siding and perfection shake
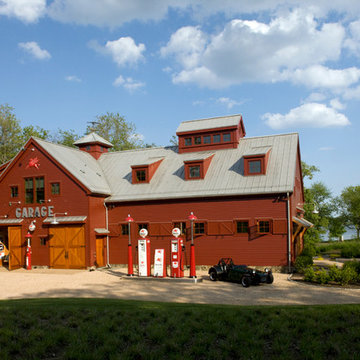
3,500 SF timberframe barn serves as an accessory structure to a 14,000 SF custom home located on a 5-acre property on Aberdeen Creek.
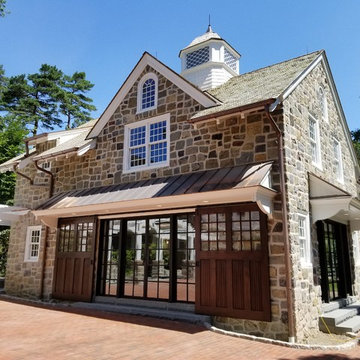
View of the new Carriage House and courtyard. The project relates to the main residence in detail, material selection and scale. steel and glass doors are set in the stone structure, new barn doors provide scale and security. An octagonal lantern (cupola) provides light to the second floor.
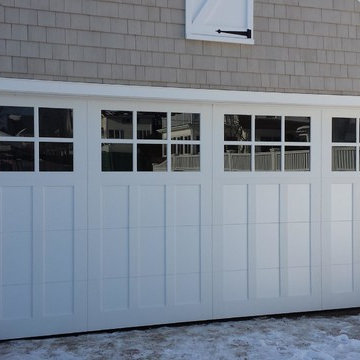
16ft American Legends LV13-S Wright with 24 lites and unfinished white vinyl-clad steel. Notice there is no fake wood grain on the face or overlays.
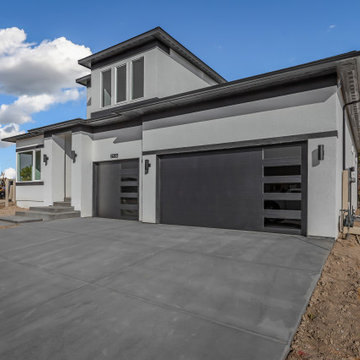
A grand front facade with contemporary elements, like offset windows and thick pillars, make for excellent curb appeal. This two story four bedroom home has multiple tall windows and transoms to fill the house with light and includes a guest suite/office with access to it's own bath and walk in closet. The living spaces are a very comfortable size and utilize space efficiently. On the upper level are two more secondary bedrooms with walk in closets and a bath to share. The spacious master suite comes with a five piece bath and large walk in closet with a window seat.
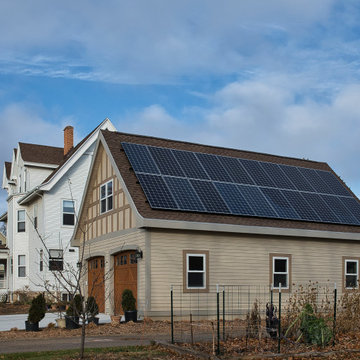
The south facing roof line incorporates a solar panels to provide power to the garage, workshop, & artists studio on the second floor.
The house will be painted to match the new garage in 2022. Gable end trim details mimic those on the front of the home.
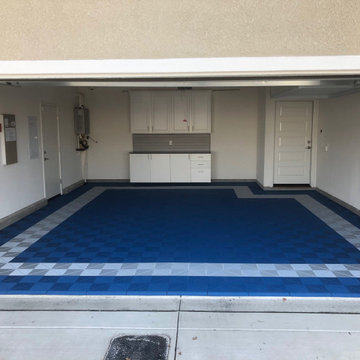
We put down a custom PremierTrax floor, added garage cabinets, wall organization, and an overhead storage rack. Your floor could look this great with a simple call to us!
Traditional Blue Garage Design Ideas
11
