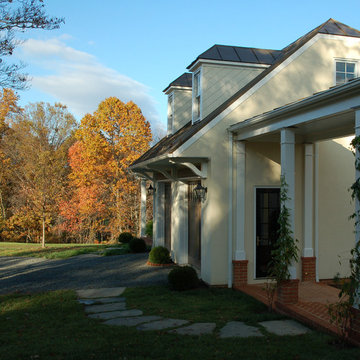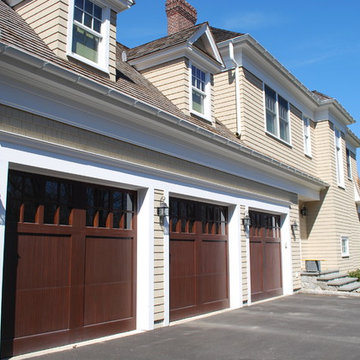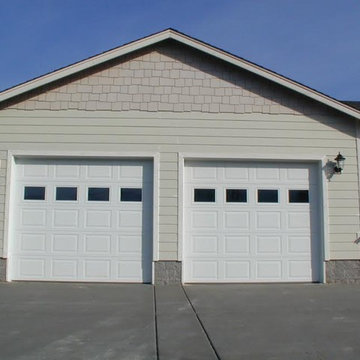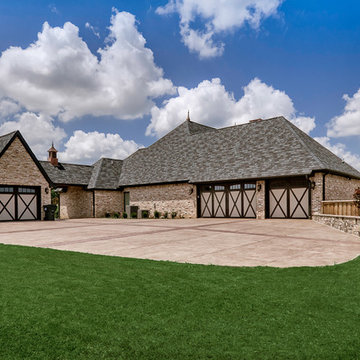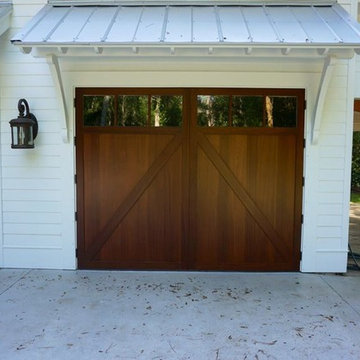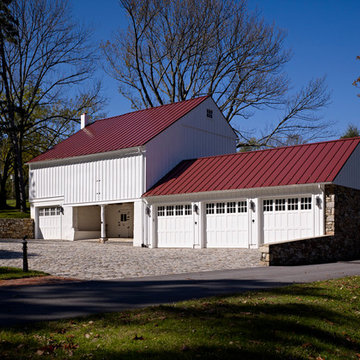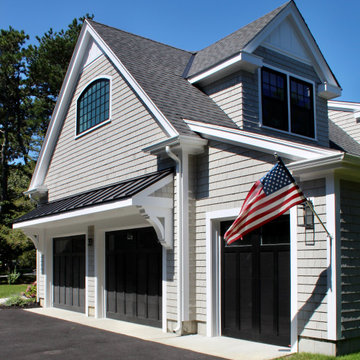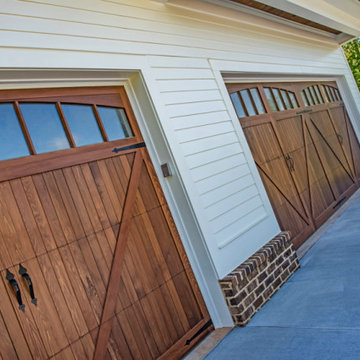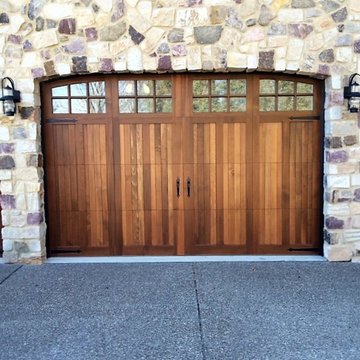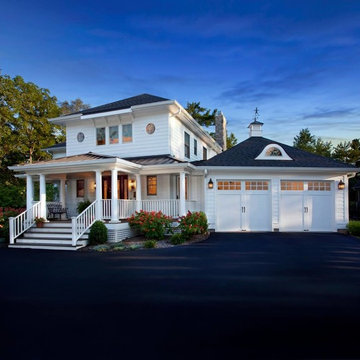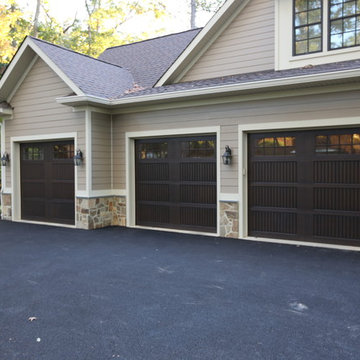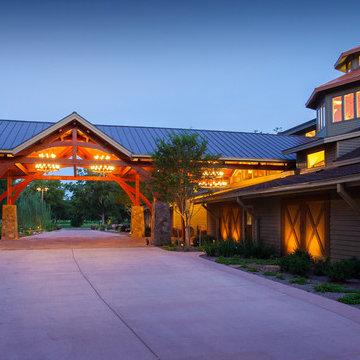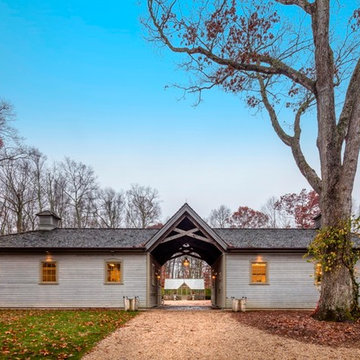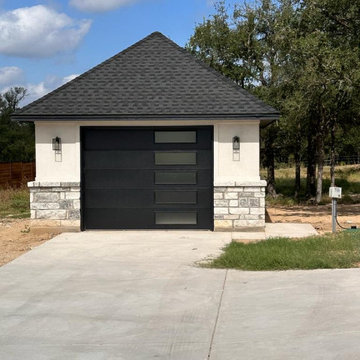Traditional Blue Garage Design Ideas
Refine by:
Budget
Sort by:Popular Today
101 - 120 of 1,762 photos
Item 1 of 3
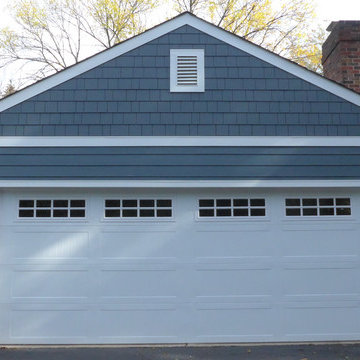
Naperville, IL Exterior Remodel by Siding & Windows Group in James Hardie Siding 6" exposure & HardieShingle Straight Edge in ColorPlus Technology Color Evening Blue and HardieTrim 5/4" Smooth in ColorPlus Technology Color Arctic White.
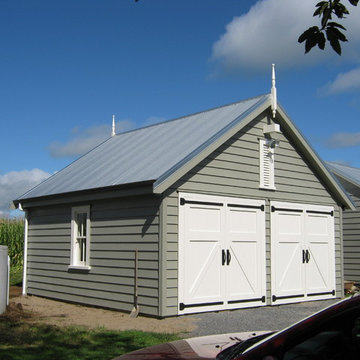
A double garage designed to match a simple 1870s farm cottage and existing old barn.
Image by Chamroeun Kor
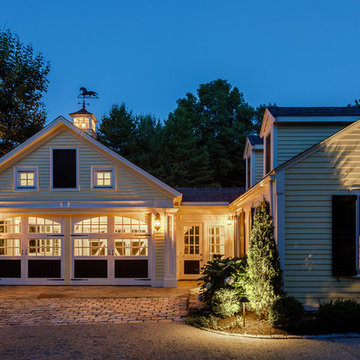
High end renovation, Colonial home, operable shutters, Dutch Doors
Raj Das Photography
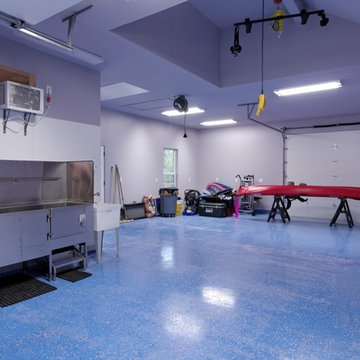
The perfect set up for an outdoorsman and his dog - in-line garage doors allow you to drive in, unload cargo with the ceiling mounted winch and exit out the back. There is also a dog washing station, a dedicated air conditioned doggy apartment/kennel with dog door and epoxy floors for easy clean up.
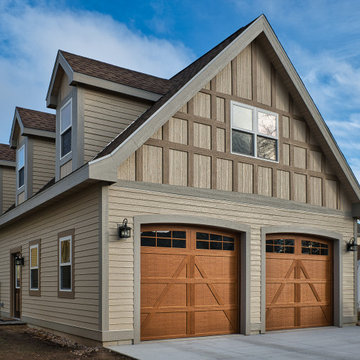
This detached garage features wood toned garage doors, a workshop in the back, and a future artists studio on the second floor.
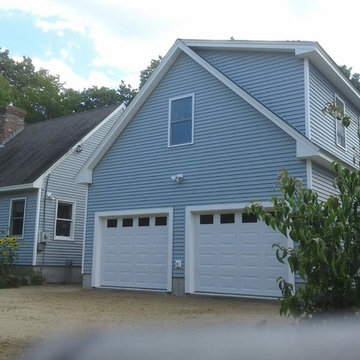
24'x30' Cape style garage with loft. This garage has a full dormer and 2= 9'x7' raised panel insulated garage doors. 12' ceiling on the first floor gives plenty of room for storage and projects. The full dormer on the second floor allows more space for storage, office or whatever is needed.
Traditional Blue Garage Design Ideas
6
