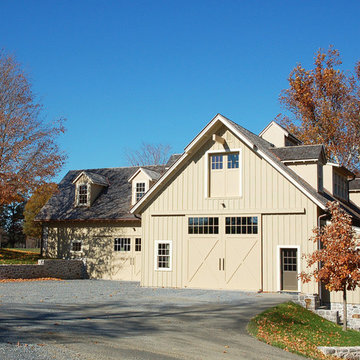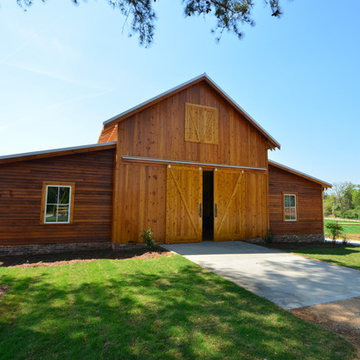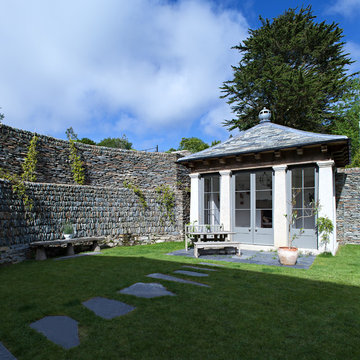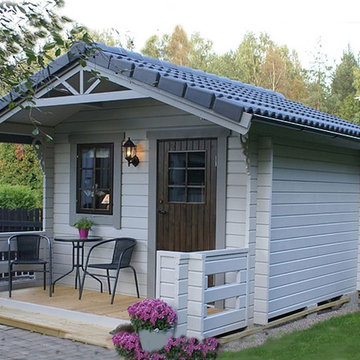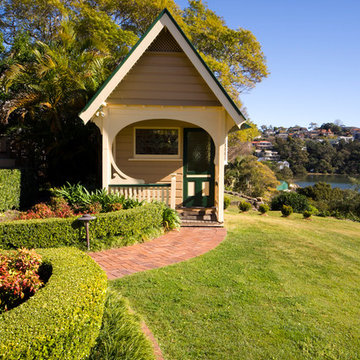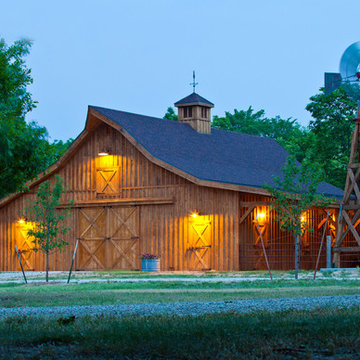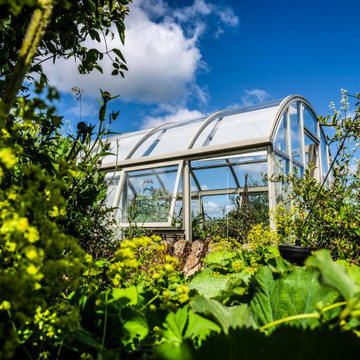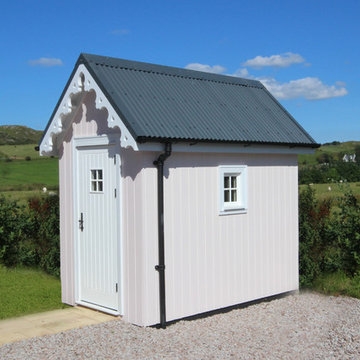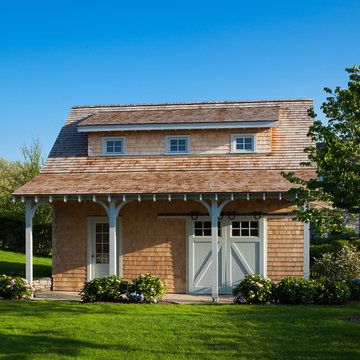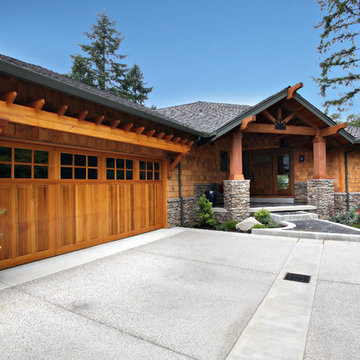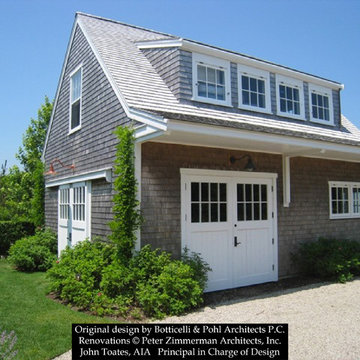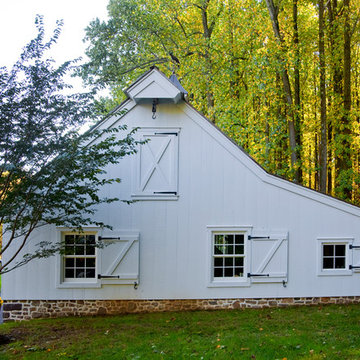Traditional Blue Shed and Granny Flat Design Ideas
Refine by:
Budget
Sort by:Popular Today
1 - 20 of 933 photos
Item 1 of 3
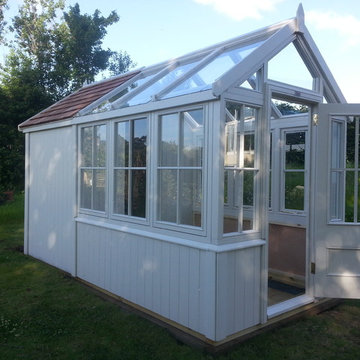
This is a stunning and practical solution for a gardener keen to “grow their own”; the greenhouse with integral shed means that equipment is close to hand whenever and whatever is needed.
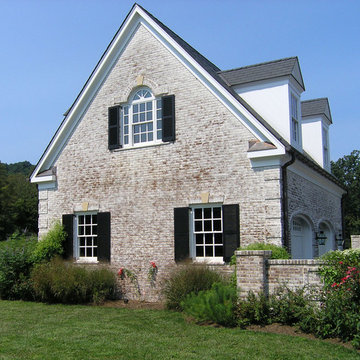
ROMABIO BioCalce Limewash paint was used for the limewash application on this home in Virginia. The limewash will endure for decades and the weather and wear will continue to enhance the desired patina.
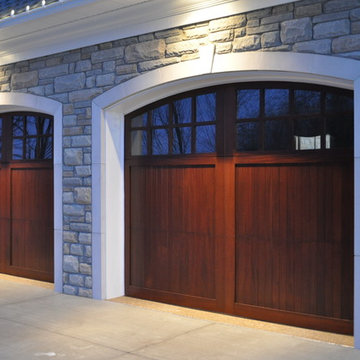
Wayne Dalton’s Model 7400 custom doors bring back the carriage style door look in a modern overhead sectional garage door. Choose from a multitude of facing options to create the exact door you desire or create your own custom door.
Visit Wayne-Dalton.com to find a dealer near you.
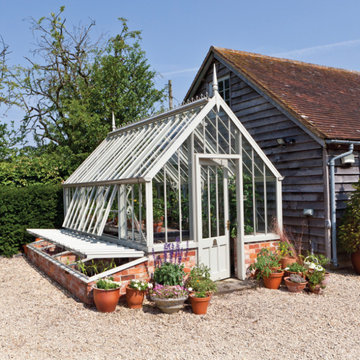
Alitex provided a construction company with a National Trust Scotney Greenhouse, situated beside their wooden slatted garage, with nearby access to the firm’s stunning formal garden.
Our client chose the colour Wood Sage, which blends in perfectly with the garage and surroundings.
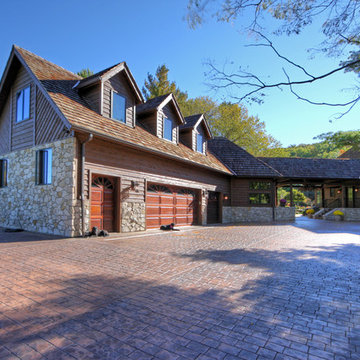
A St. Louis County home has a new wing devoted to cars and leisurely pursuits. The addition connects to the existing home with a new breezeway off the new mudroom.
The first floor is a family room with a full bathroom and laundry closet. It leads to both the patio overlooking the backyard pool and the 3-car garage. The garage features cabinetry recycled from the kitchen remodel and an impressive cedar storage closet for hunting equipment.
The second floor of the clubhouse is a game and media loft with a spacious guest bedroom. The project also includes a new stamped concrete driveway.
Photo by Toby Weiss for Mosby Building Arts.
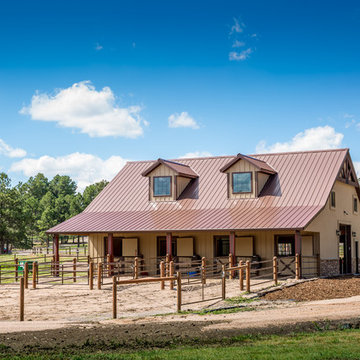
36' x 48' x 12' Horse Barn with (4) 12' x 12' horse stalls, tack room and wash bay. Roof pitch: 8/12
Exterior: metal roof, stucco and brick
Photo Credit: FarmKid Studios
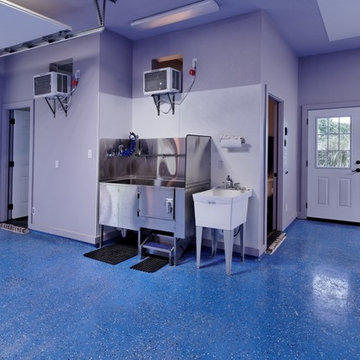
Fido's air conditioned room (left door) is accessible through a doggy door on the exterior.
Dog shower available at www.shor-line.com
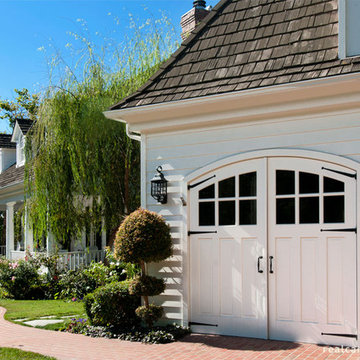
Arched outswing garage doors on a traditional colonial style carriage house.
Traditional Blue Shed and Granny Flat Design Ideas
1
