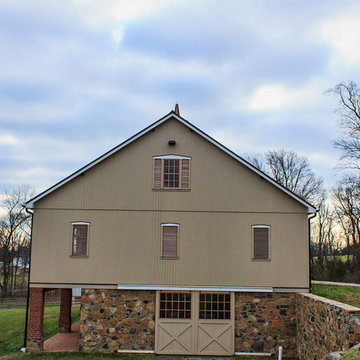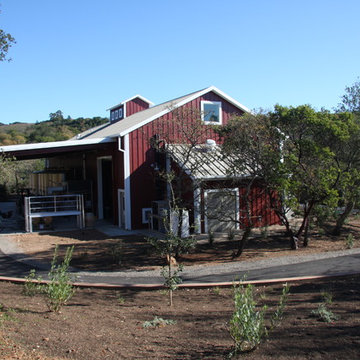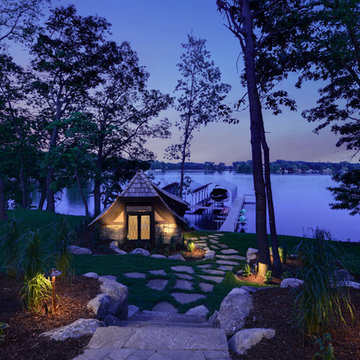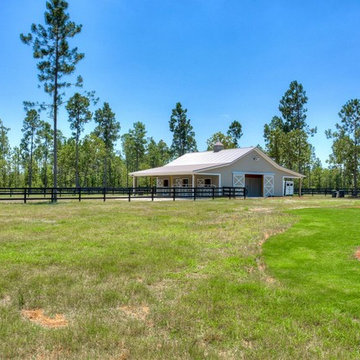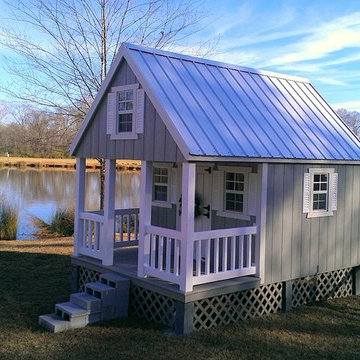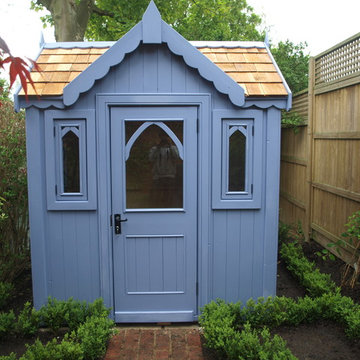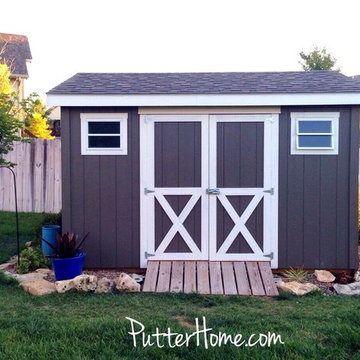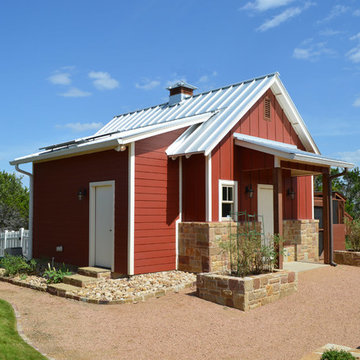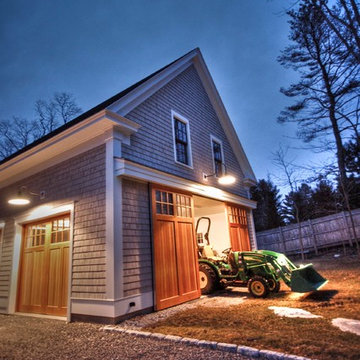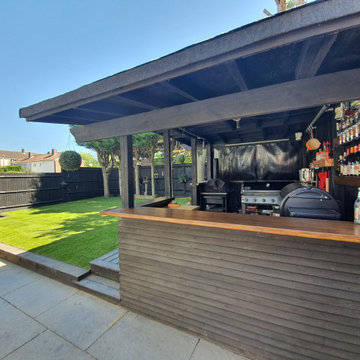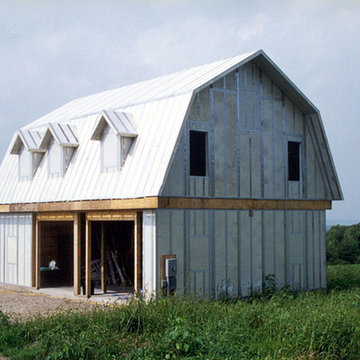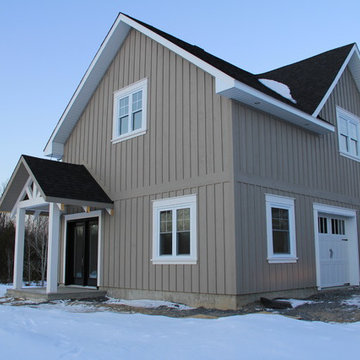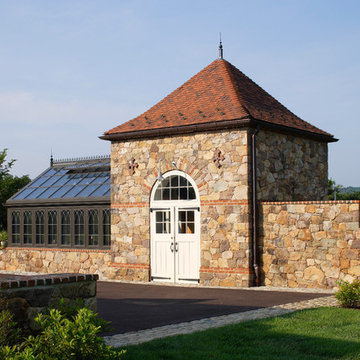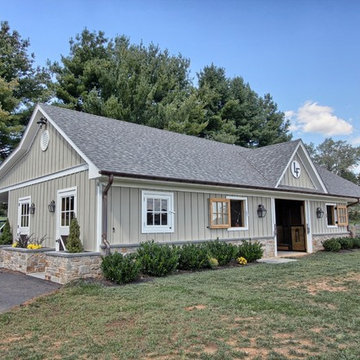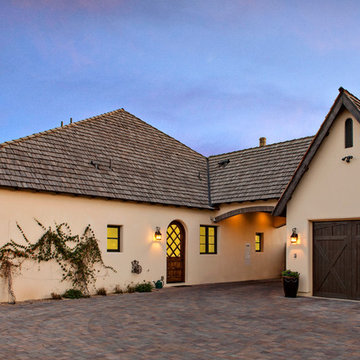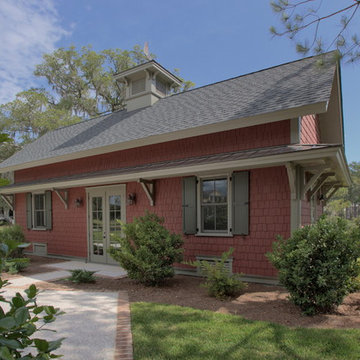Traditional Blue Shed and Granny Flat Design Ideas
Refine by:
Budget
Sort by:Popular Today
121 - 140 of 933 photos
Item 1 of 3
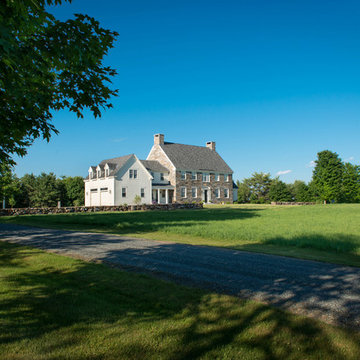
Architectural design by Bonin Architects & Associates. Photography by John W. Hession
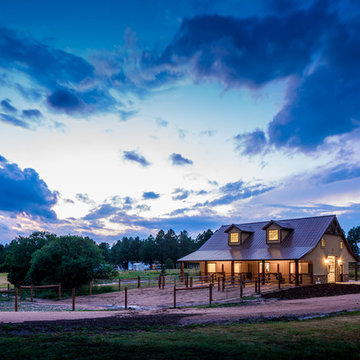
36' x 48' x 12' Horse Barn with (4) 12' x 12' horse stalls, tack room and wash bay. Roof pitch: 8/12
Exterior: metal roof, stucco and brick
Photo Credit: FarmKid Studios
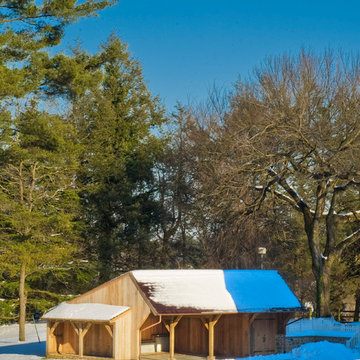
Chester County Carriage Shed built by Hugh Lofting Timber Framing, Inc. This carriage shed was crafted out of locally sourced mixed Oak with tongue and groove roof decking. The side of the carriage shed was designed for firewood storage.
Photo By: Les Kipp
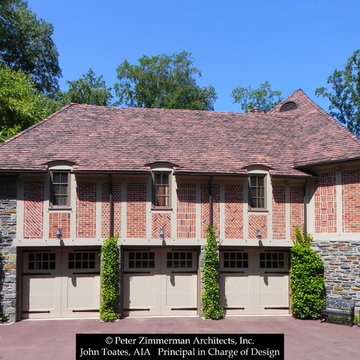
© Peter Zimmerman Architects, Inc.
John Toates, AIA Principle in Charge of Design
Traditional Blue Shed and Granny Flat Design Ideas
7
