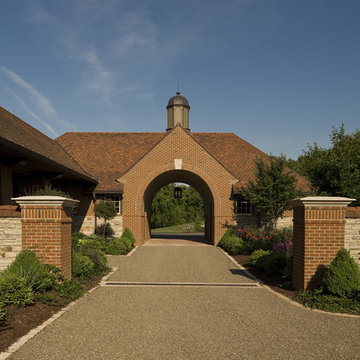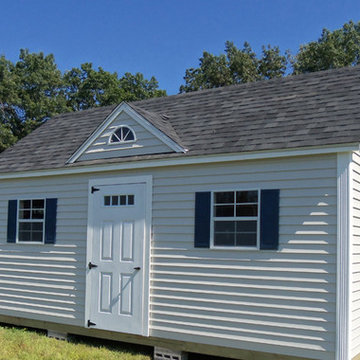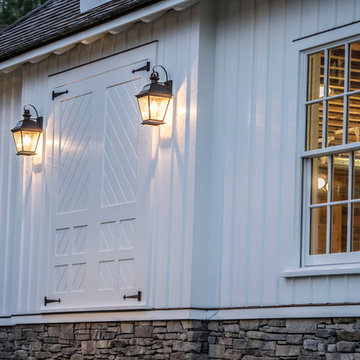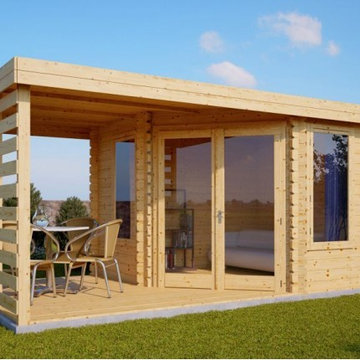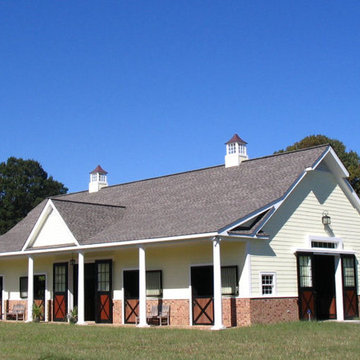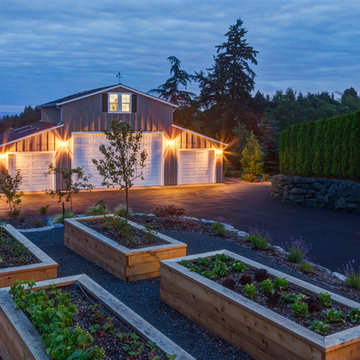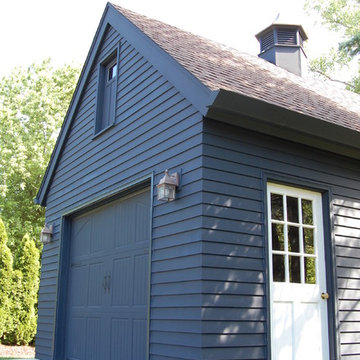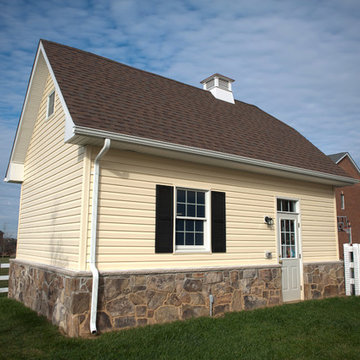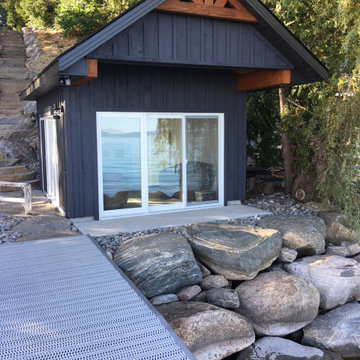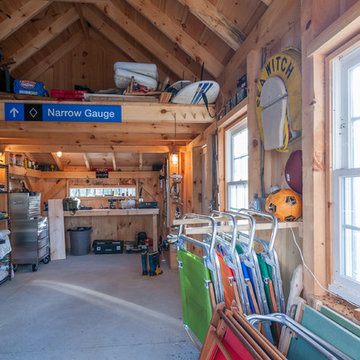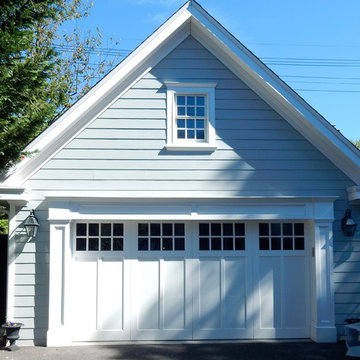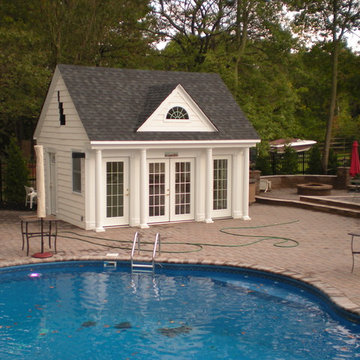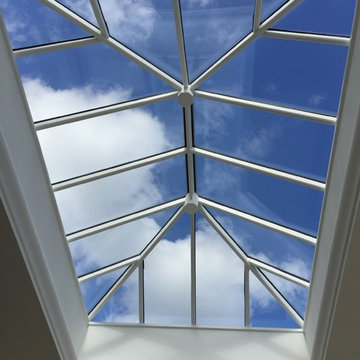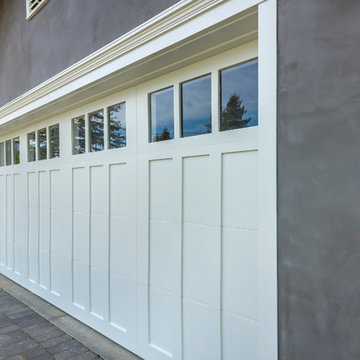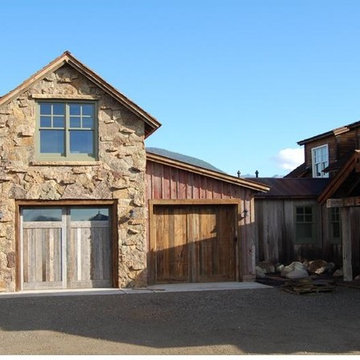Traditional Blue Shed and Granny Flat Design Ideas
Refine by:
Budget
Sort by:Popular Today
201 - 220 of 934 photos
Item 1 of 3
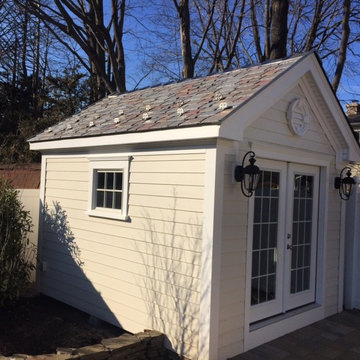
Custom shed with slate roof Azek trim, Hardie plank siding, Anderson windows
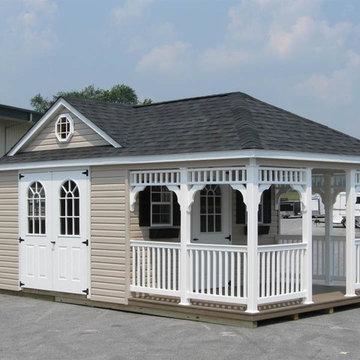
A Cape Cod dormer and victorian style porch highlight this beautiful structure. With so many options to choose from, we can get exactly what you want.
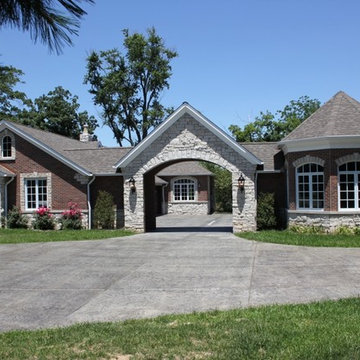
a porte cochere connects the expanded existing garage to a new detached garage with a turret. The new garage has an oversized door and vaulted ceiling in order to park an RV.
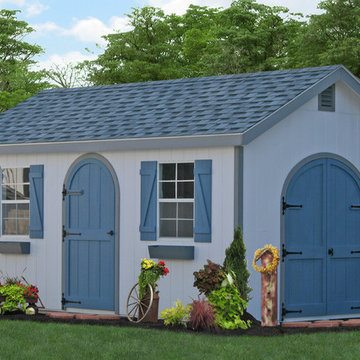
A 10x20 Classic Shed with Round Top Doors adds a touch of beauty to any backyard. This Backyard wooden shed is a product of Sheds Unlimited INC of Lancaster County, PA and is available for delivery in PA, NJ, NY, CT, DE, MD, VA, WV and beyond. Photo by Chris Stoltzfus
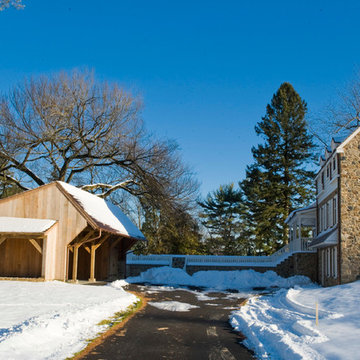
Chester County Carriage Shed built by Hugh Lofting Timber Framing, Inc. This carriage shed was crafted out of locally sourced mixed Oak with tongue and groove roof decking. The side of the carriage shed was designed for firewood storage.
Photo By: Les Kipp
Traditional Blue Shed and Granny Flat Design Ideas
11
