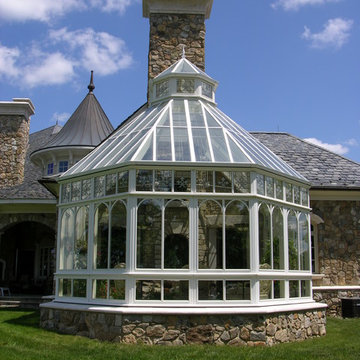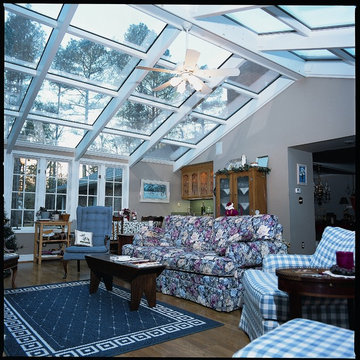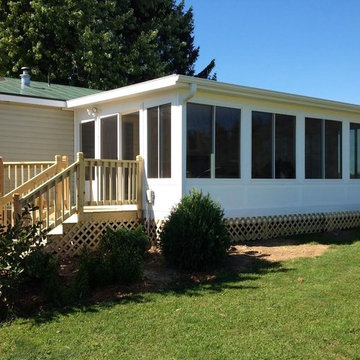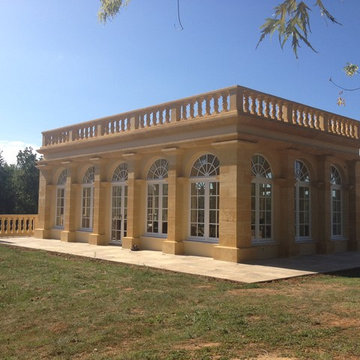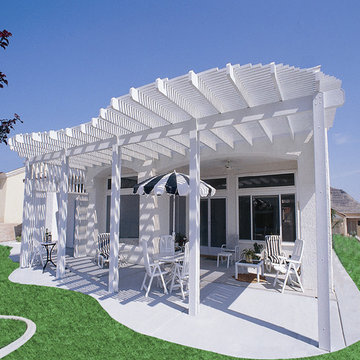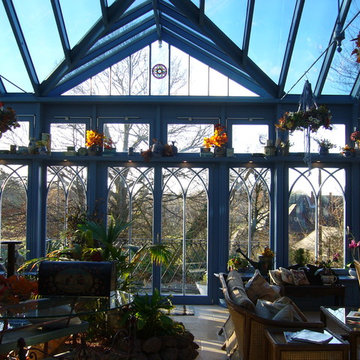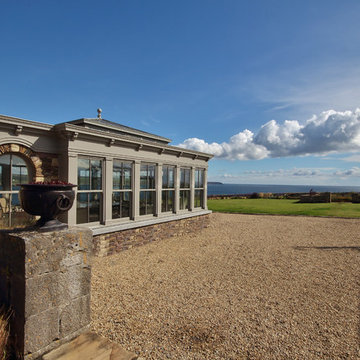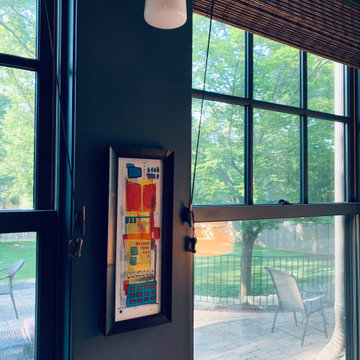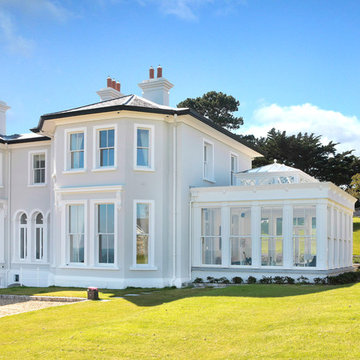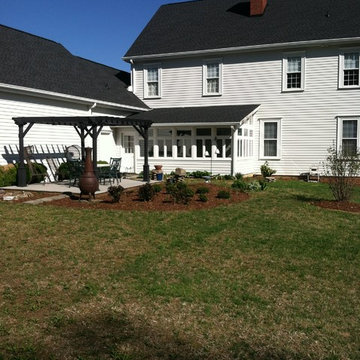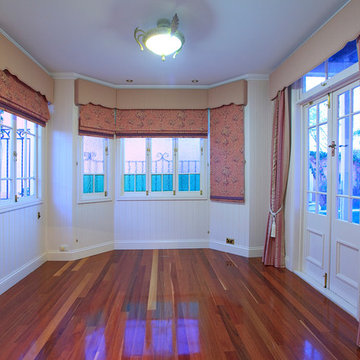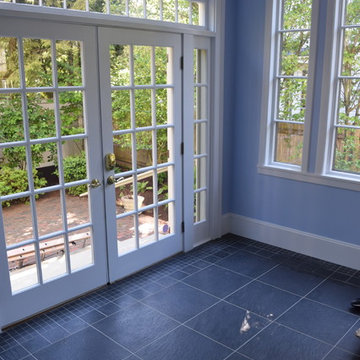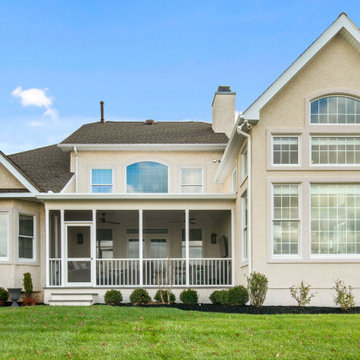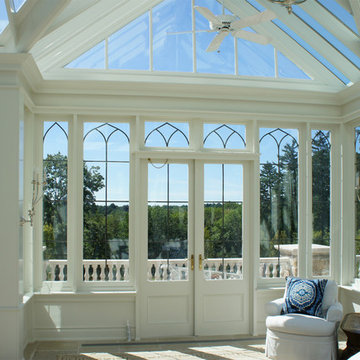Traditional Blue Sunroom Design Photos
Refine by:
Budget
Sort by:Popular Today
101 - 120 of 543 photos
Item 1 of 3
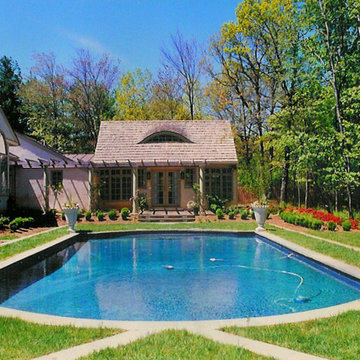
Sunroom Addition with Pool and trellis. Construction documentation design by Robert M.M. Nase. featuring eyebrow window at cathedral ceiling. Exterior pergola and Brick patio. Wood Shingle roof to match existing. Featured expansive Glass Walls.
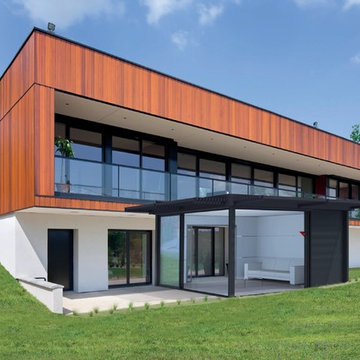
Extens'K® se décline selon les goûts, les contraintes et les attentes de chacun. En fonction du besoin d'intimité et d'isolation thermique, les parties verticales peuvent être composées de larges baies vitrées et/ou de panneaux opaques personnalisables aux couleurs de votre choix.
© Diedre Design
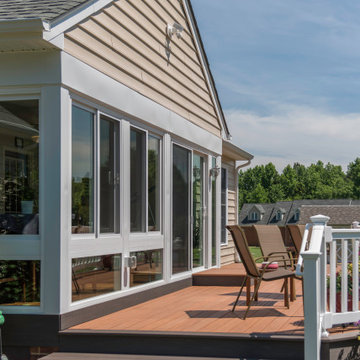
Gorgeous traditional sunroom that was built onto the exterior of the customers home. This adds a spacious feel to the entire house and is a great place to relax or to entertain friends and family!
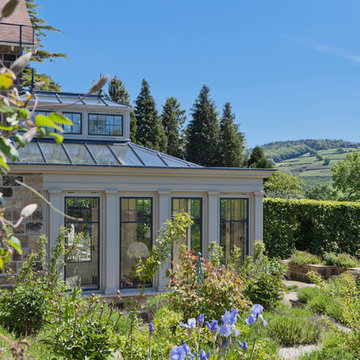
Folding doors are a fantastic way of opening a room and making the most of your garden.
Bronze windows set within the timber framework complement the metal windows on the house. The windows are framed internally with decorative pilasters
Vale Paint Colour- Exterior Earth, Interior Porcini
Size- 10.9M X 6.5M
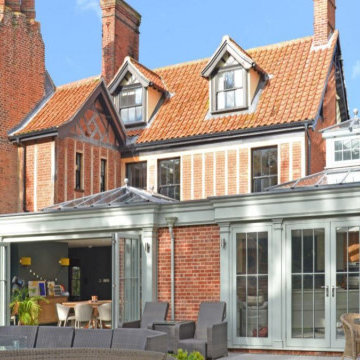
This exceptional Grade II listed property in Norfolk benefitted from the addition of this substantial David Salisbury dual aspect orangery, with the distinctive, double roof lanterns forming a particular design feature.
A red brick stuccoed and timber-framed period building which was largely built in the late 19th Century but incorporates some timber frame sections from a 16th Century dwelling, situated in a Conservation Area, this important historical site required a sensitive design.
The new extension was designed to replace an existing ‘pool hall and family area,’ which was demolished to make way for this open plan, bespoke orangery. The customer chose to engage David Salisbury for the design, supply and installation of the wooden orangery, based in part on our highly successfully record of working with Listed Buildings – experience that numbers literally thousands of orangery projects.
Painted in the subtle shade of Mendip Grey, from our own exclusive colour palette, the timber joinery was designed to include elements of brick work that were matched to the existing home, helping to create a sympathetic, joined up look.
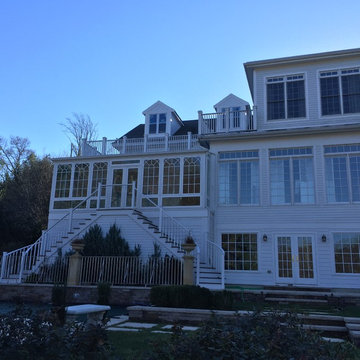
Exterior of house with new Four Seasons System 230 Sun & Stars Straight Sunroom.
Review from the customer
"Many home construction projects fail to meet expectations but this really turned out better than I expected. It just gorgeous. The crew was excellent, worked through difficult carpentry issues and the custom window grills were designed just the way I wanted. We plan to move the kitchen table and live out here!"
DS Weston
Traditional Blue Sunroom Design Photos
6
