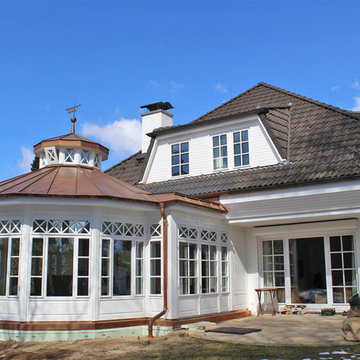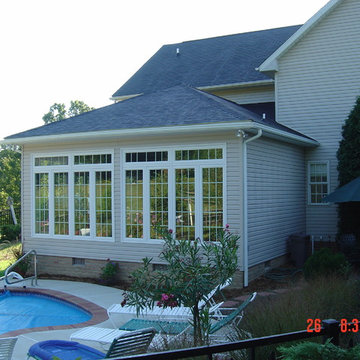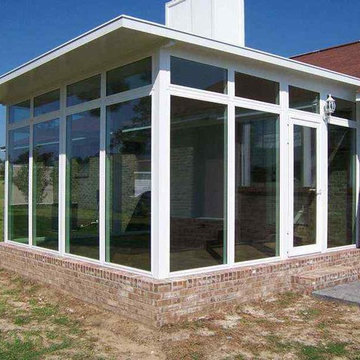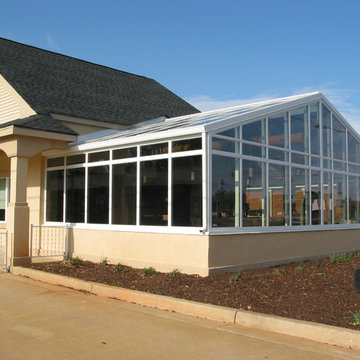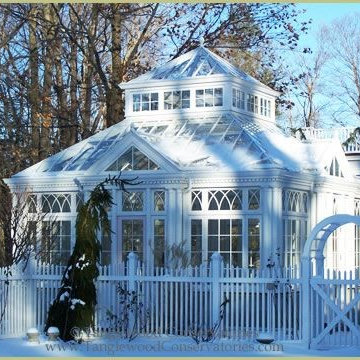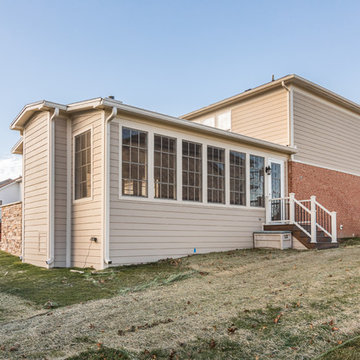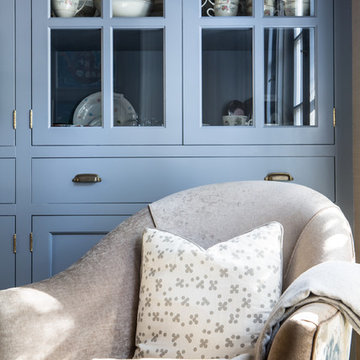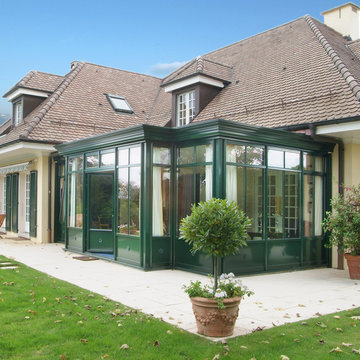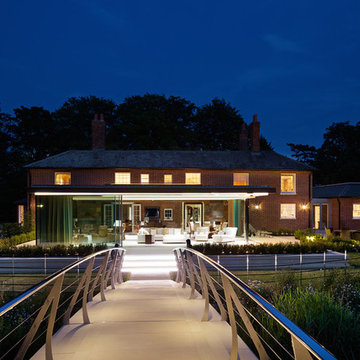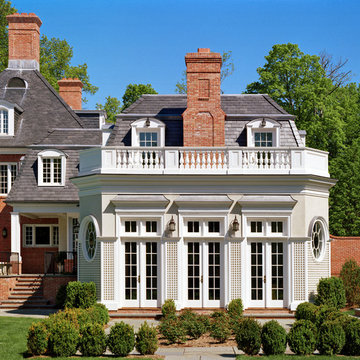Traditional Blue Sunroom Design Photos
Refine by:
Budget
Sort by:Popular Today
161 - 180 of 543 photos
Item 1 of 3
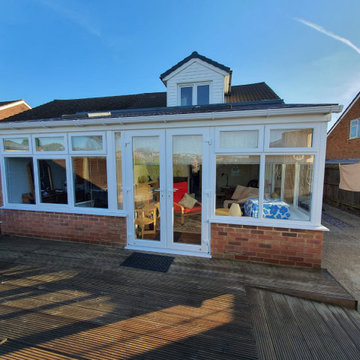
A fabulous completed project in Bedford by New Way Conservatories.
Base alterations and complete roof and frame change to truly modernise this existing conservatory.
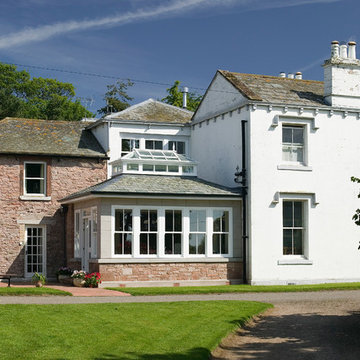
New Light-filled Garden Room and Kitchen to Victorian House
The elegance of this house was restored with beautiful period details. The new garden room provides a link to the kitchen and drawing room on one side and the garden on the other. A roof lantern and sash windows fill the room with light, penetrating the interiors.
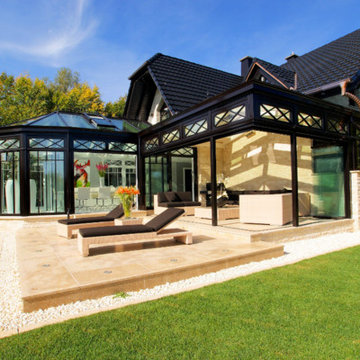
Dieser beeindrucke Wintergarten im viktorianischen Stil mit angeschlossenem Sommergarten wurde als Wohnraumerweiterung konzipiert und umgesetzt. Er sollte das Haus elegant zum großen Garten hin öffnen. Dies ist auch vor allem durch den Sommergarten gelungen, dessen schiebbaren Ganzglaselemente eine fast komplette Öffnung erlauben. Der Clou bei diesem Wintergarten ist der Kontrast zwischen klassischer Außenansicht und einem topmodernen Interieur-Design, das in einem edlen Weiß gehalten wurde. So lässt sich ganzjährig der Garten in vollen Zügen genießen, besonders auch abends dank stimmungsvollen Dreamlights in der Dachkonstruktion.
Gerne verwirklichen wir auch Ihren Traum von einem viktorianischen Wintergarten. Mehr Infos dazu finden Sie auf unserer Webseite www.krenzer.de. Sie können uns gerne telefonisch unter der 0049 6681 96360 oder via E-Mail an mail@krenzer.de erreichen. Wir würden uns freuen, von Ihnen zu hören. Auf unserer Webseite (www.krenzer.de) können Sie sich auch gerne einen kostenlosen Katalog bestellen.
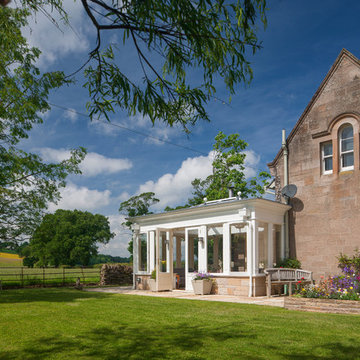
This lovely bright orangery captures the light from the sunniest part of the garden and throws it into the house. A wood burning stove keeps it cosy at night and travertine flooring keeps it airy during long summer days.
Heavy fluting externally give this bespoke hardwood orangery a real sense of belonging.
Photo by Colin Bell
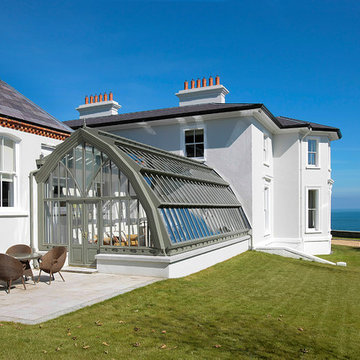
This listed building had an old single glazed timber glasshouse. The new double glazed hardwood orangery replicates the original building and can be used to grow exotic plants and also double up as a suntrap to relax and enjoy the view.
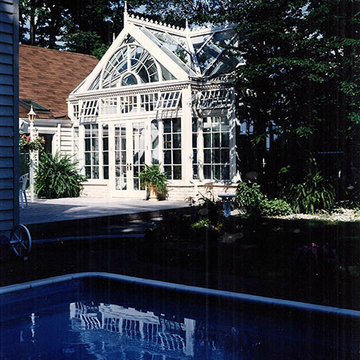
This spectacular conservatory sits in a park-like setting. Unlike most of our projects, we have not tried to replicate the detailing on the existing house, We created a richly detailed conservatory as an intentional counterpoint to the stark contemporary existing structure.
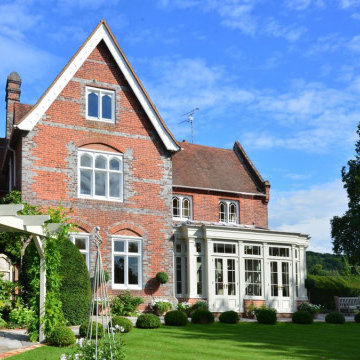
This painted orangery in Buckinghamshire is undoubtedly up there as one of our stand-out private residential projects of recent years.
With the host building being the vicarage in the grounds of an abbey, clearly getting the design right was a hugely important first step.
As the David Salisbury designed commented: “you can imagine the pride I felt in working on a design of this significance, for what is an important period property. The vicarage is a unique house and with the abbey located nearby, the design had to be perfectly in-keeping and sympathetic with its surroundings.”
The traditional orangery design well complements the client’s period brick property, allowing them to feel closer to their beautiful garden and providing views of the river and the abbey.
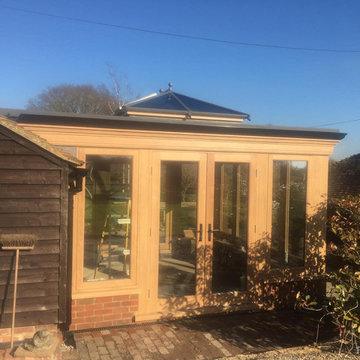
A seasoned oak orangery kitchen extension on a barn conversion in Kent.
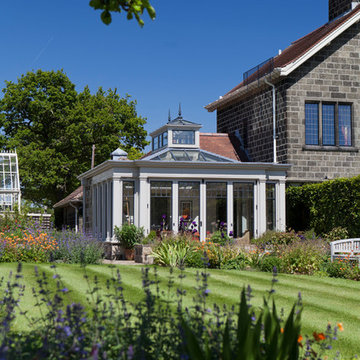
Folding doors are a fantastic way of opening a room and making the most of your garden.
Bronze windows set within the timber framework complement the metal windows on the house. The windows are framed internally with decorative pilasters
Vale Paint Colour- Exterior Earth, Interior Porcini
Size- 10.9M X 6.5M
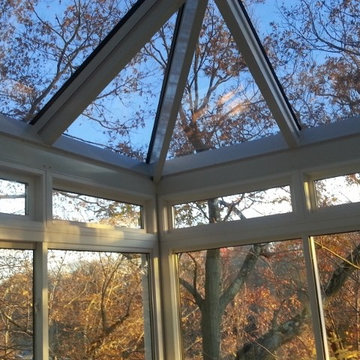
This classic architecturally significant Newton home built in the 1920’s had an outdoor porch over the garage that was nice but rarely enjoyed due to wind, snow, cold, heat, bugs and the road noise was too loud. Sound familiar? By adding the Four Seasons 10’ x 18’ Georgian Conservatory the space is now enlarged and feels like outdoor space that can be enjoyed year round in complete comfort thanks to the Exclusive high performance and sound deadening characteristics of patented Conserva-Glass with Stay Clean Technology. We also added some of window walls system under the adjacent space to enclose new and existing areas.
By working collaboratively with the homeowners and their carpenter, who did the site work and finish work, we were able to successfully get the best design, quality and performance all at the lowest price. Stay tuned for future finished photos with furniture and tasteful decorating for a drop dead gorgeous retreat. This Georgian Conservatory is sure be this nice family’s favorite room in the house!
Traditional Blue Sunroom Design Photos
9
