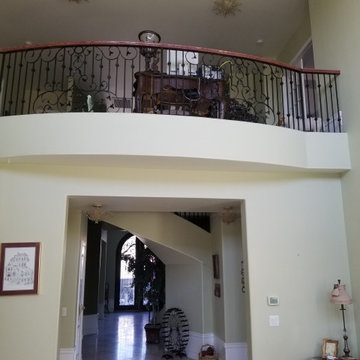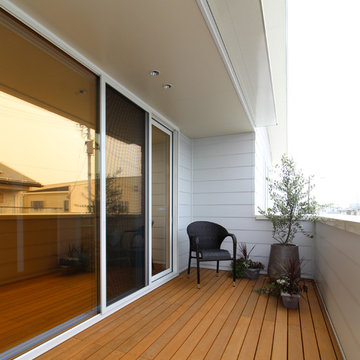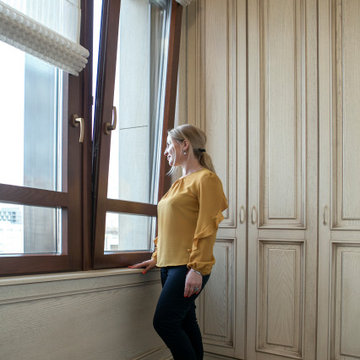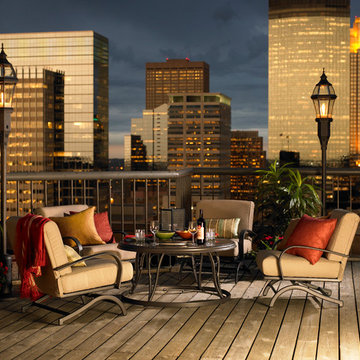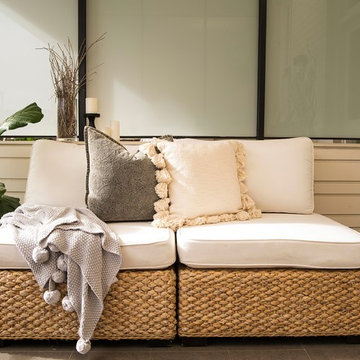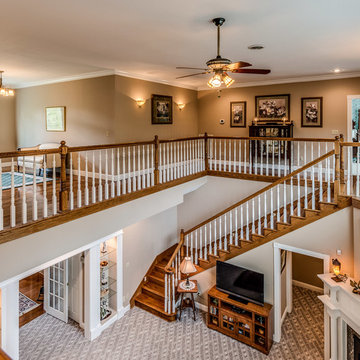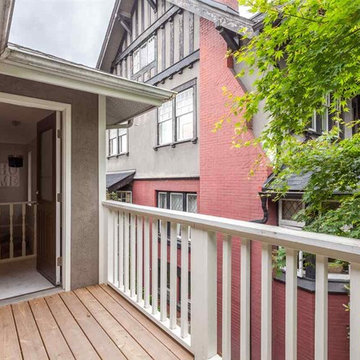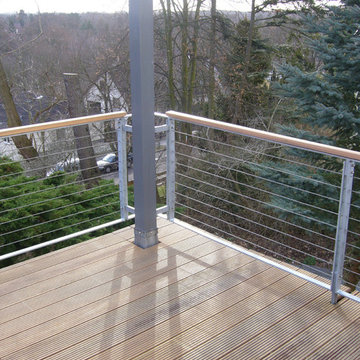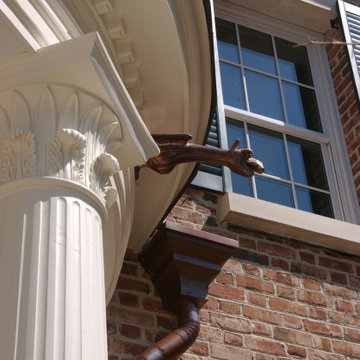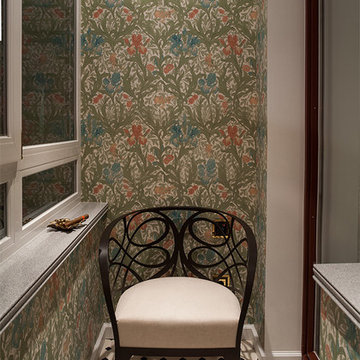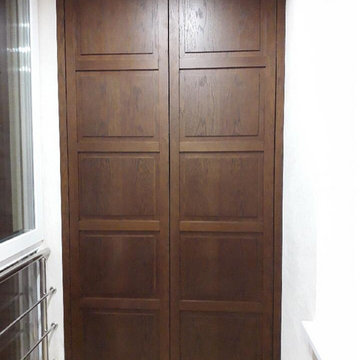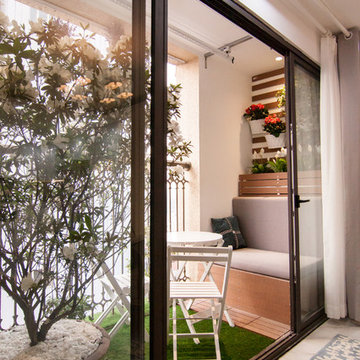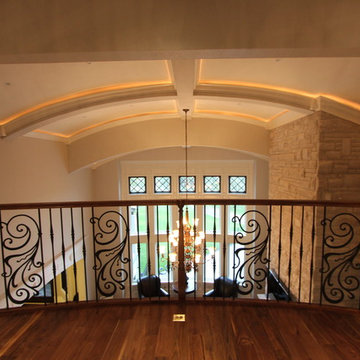Traditional Brown Balcony Design Ideas
Refine by:
Budget
Sort by:Popular Today
141 - 160 of 453 photos
Item 1 of 3
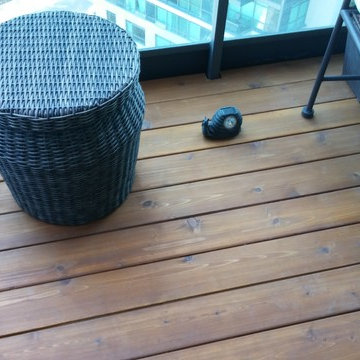
Once we put down some nice cedar decking and had it stained it changed everything! New furniture was brought in and now you have a lovely spot to relax in.
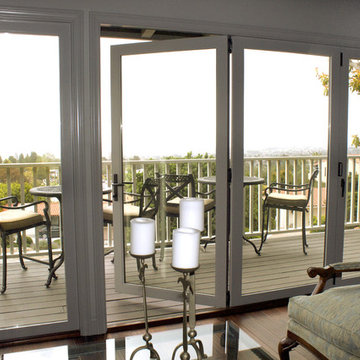
This 5 panel bi-fold door system by AG Millworks lets in an abundance of views and natural light and creates a perfect transition from the living space to the balcony.
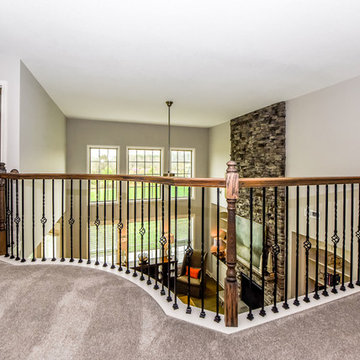
One of our largest first-floor bedroom homes, the Hartford II has formal living and dining, plus a large two story family room with abundant windows and optional built-in bookcases and fireplace with a two-story chase. The kitchen includes a island with breakfast counter, and adjoins the dining room via a hallway with a built-in butler's pantry, and on the opposite end opens to the breakfast area with modified bay window. An optional kitchen layout is offered, without the breakfast counter. A luxurious primary suite is located downstairs, and includes a double tray ceiling in the bedroom, and dual vanities, a corner whirlpool tub, and 4' shower stall in the bath. Alternate luxury primary bath layouts are also available. Three bedrooms are located upstairs, plus a finished bonus room above the garage. The hall bath includes a pass-through vanity area designed for shared use. An optional third bath off bedroom #2 makes three full baths possible on this home. Laundry is located downstairs, and includes a built-in folding area.
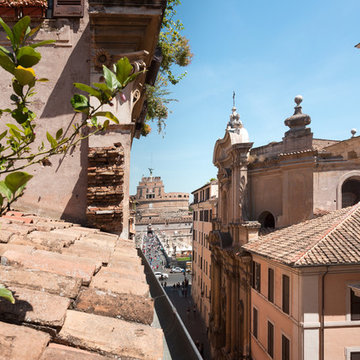
Servizio fotografico realizzato per Onefinestay.com
Link al servizio fotografico completo
https://www.onefinestay.com/home-listing/ABC042/
@Andrea Pilia
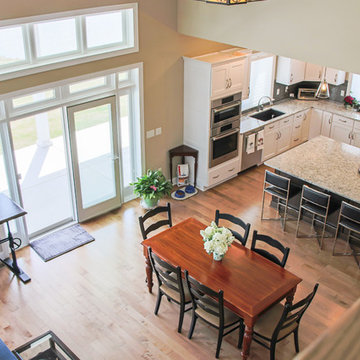
An 1,800 square foot house in East Amherst, NY. A sloped ceiling covers most of the open concept living space which includes the kitchen, dining room and family room. The ceiling, along with an abundance of windows and glass doors, help the space to feel spacious and opens up the interior to the surrounding environment. The loft space creates a nice accent while also providing extra space for an office, an extra bedroom as well as another bathroom.
________________________________________________
Open concept gives the public spaces of the house an open and spacious feel. Tall sloped ceiling creates more spaciousness.
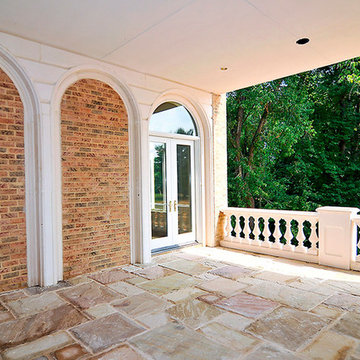
NIROO Luxury Builder, Maryland, Virginia, Washington DC. Luxury Builder.
© 2017 NIROO CONSTRUCTION, INC | ALL RIGHTS RESERVED
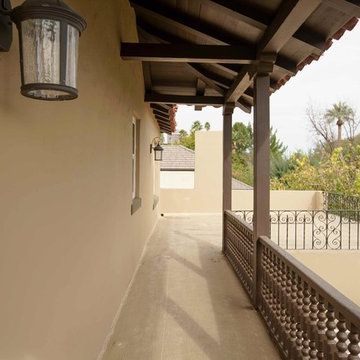
Welcome home to the Harry Tritle House, an historic Spanish Mission style property in the coveted Alvarado historic neighborhood. This estate has a long history in Phoenix. Built in 1928 for Harry, the son of territorial governor F.A. Tritle, this home has seen the growth and development of Phoenix and stands as a proud statement of historic preservation done well. You will marvel at the incredible woodwork, the coved ceilings, the luxurious grounds and the attention to detail and respect for this home's origin. The current owners have added just the right touches, including a beautiful pool. You can have all this, as well as easy access to downtown, transportation corridors, shopping, entertainment and a peaceful urban neighborhood. Call for a special showing appointment. See more at http://getyourphx.com/get_your_phx_listings/
Traditional Brown Balcony Design Ideas
8
