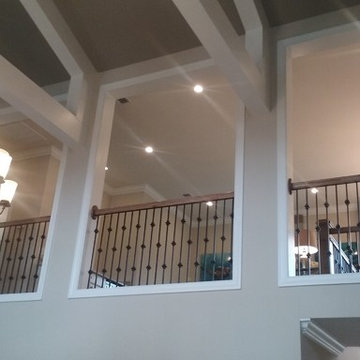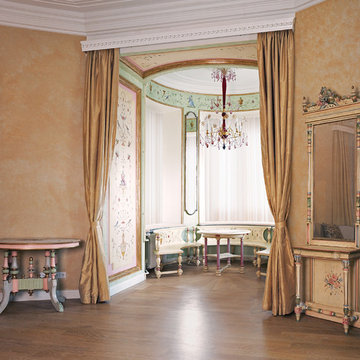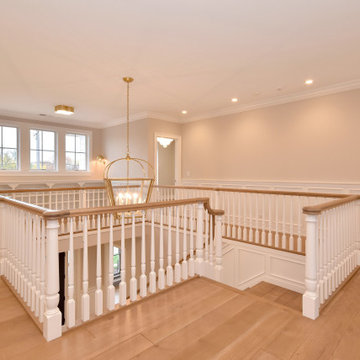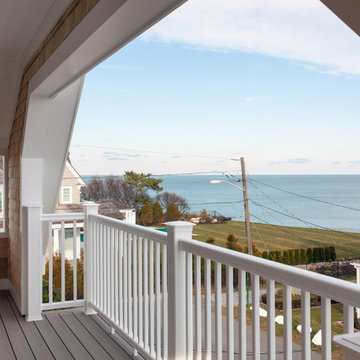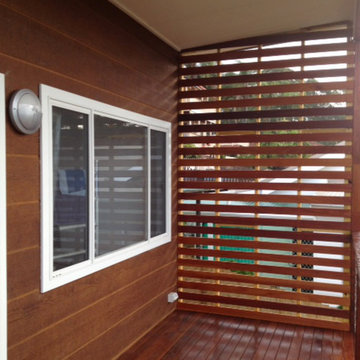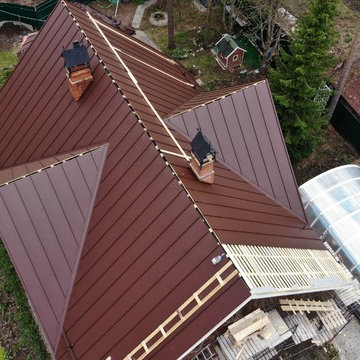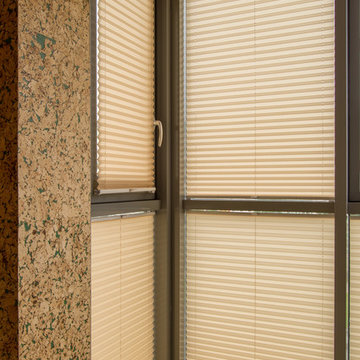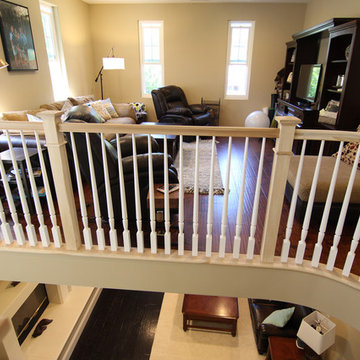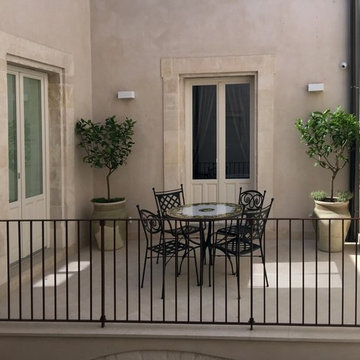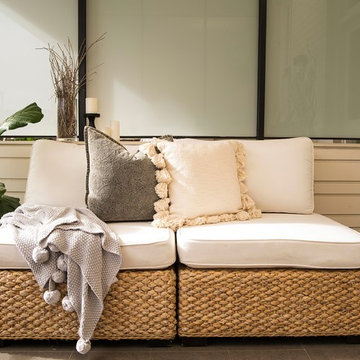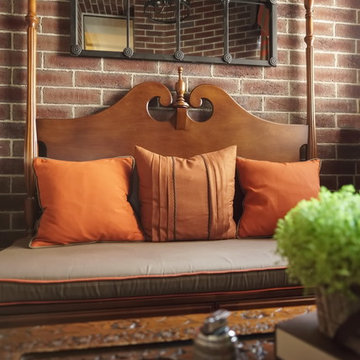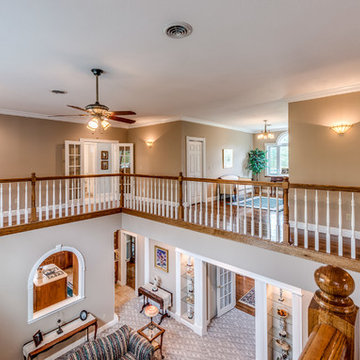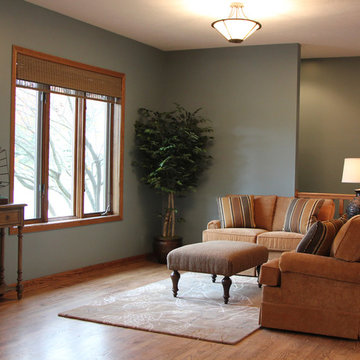Traditional Brown Balcony Design Ideas
Refine by:
Budget
Sort by:Popular Today
101 - 120 of 453 photos
Item 1 of 3
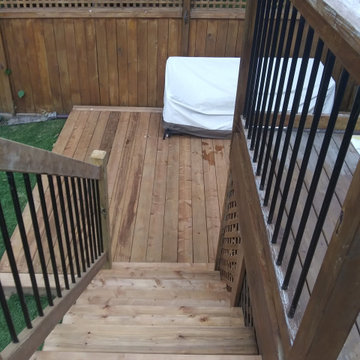
We added a bottom deck, with stairs connecting the old with the new. This gave this family extra usable outdoor space!
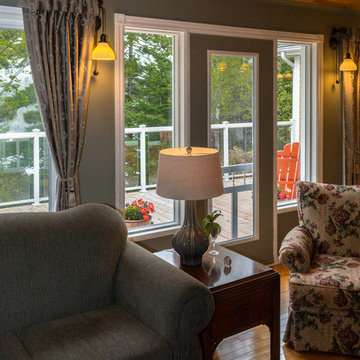
This beautiful lake side home sold (subject to completion deadlines) within days of these pictures being published Photographs and Copyright by Bridget Havercroft of Bridget Havercroft Photography Photography
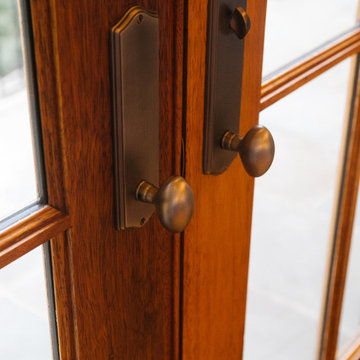
Goodwin Foust Custom Homes | Design Build | Custom Home Builder | Serving Greenville, SC, Lake Keowee, SC, Upstate, SC
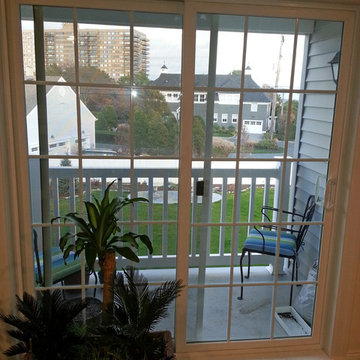
The exterior of the home is as elegant as the inside with a two-car garage with storage area, convenient outdoor shower, welcoming front porch, two rear decks off the first floor living area and sliding glass doors leading to a second-floor rear balcony with picturesque views of the backyard.
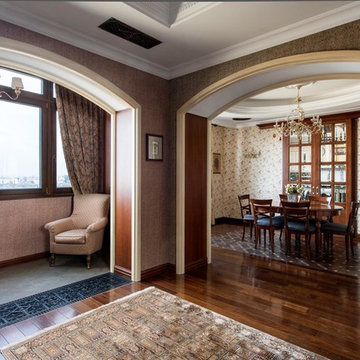
Здесь видно лоджию которую мы присоединили к квартире. Деревянные панели в арках - натуральный шпон. Ковёр - шёлковый ручной работу. Решётка на полу - это для напольного конвектора - литьё ручной работы.
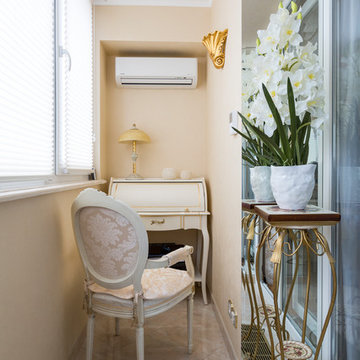
Балкон в спальне утеплен и там устроена зона с туалетным столиком для хозяйки квартиры с одной стороны и рабочее место для хозяина квартиры с на противоположной. Все элементы декора и мебель также выполнены в светлых тонах. Автор проекта: Уфимцева Анастасия.
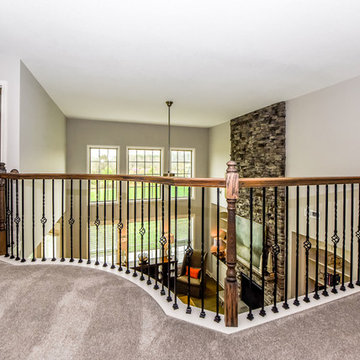
One of our largest first-floor bedroom homes, the Hartford II has formal living and dining, plus a large two story family room with abundant windows and optional built-in bookcases and fireplace with a two-story chase. The kitchen includes a island with breakfast counter, and adjoins the dining room via a hallway with a built-in butler's pantry, and on the opposite end opens to the breakfast area with modified bay window. An optional kitchen layout is offered, without the breakfast counter. A luxurious primary suite is located downstairs, and includes a double tray ceiling in the bedroom, and dual vanities, a corner whirlpool tub, and 4' shower stall in the bath. Alternate luxury primary bath layouts are also available. Three bedrooms are located upstairs, plus a finished bonus room above the garage. The hall bath includes a pass-through vanity area designed for shared use. An optional third bath off bedroom #2 makes three full baths possible on this home. Laundry is located downstairs, and includes a built-in folding area.
Traditional Brown Balcony Design Ideas
6
