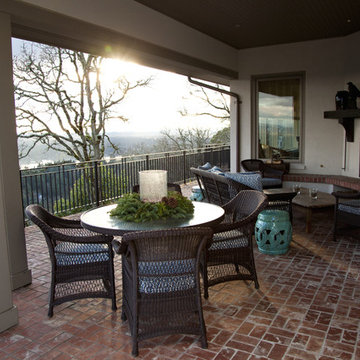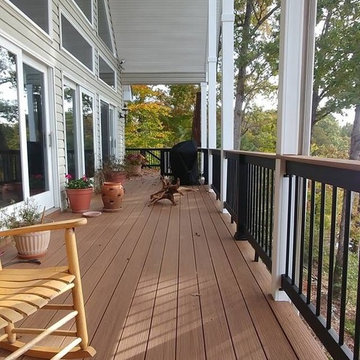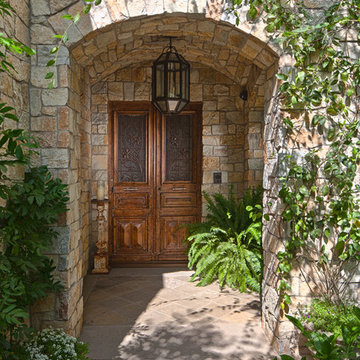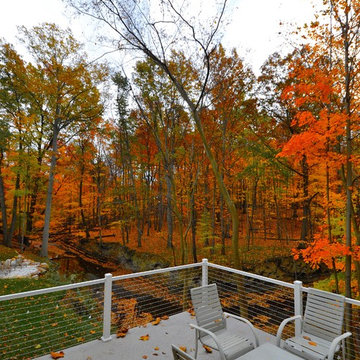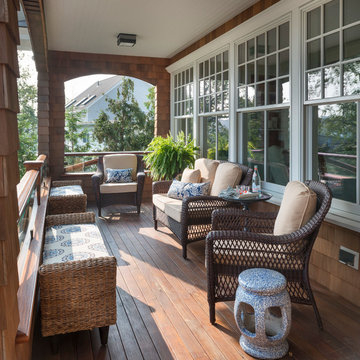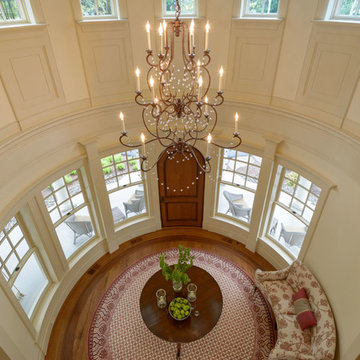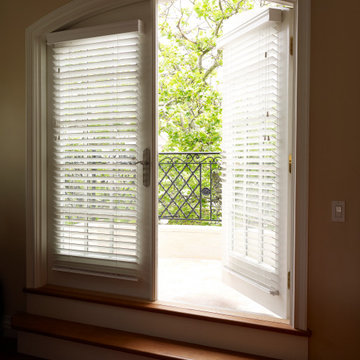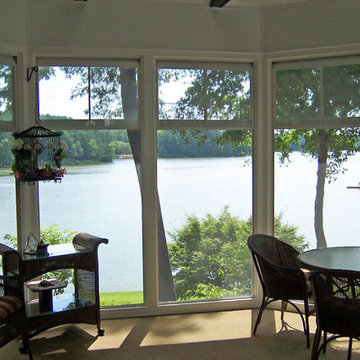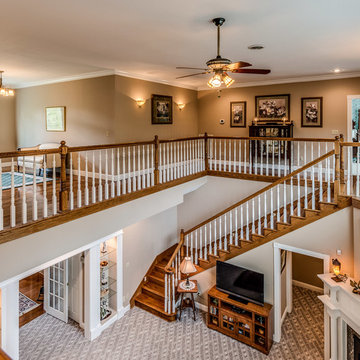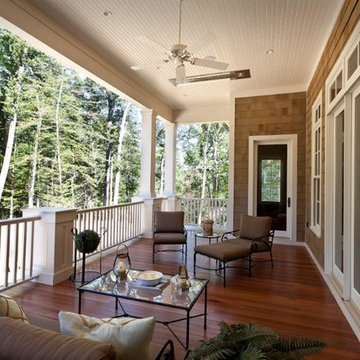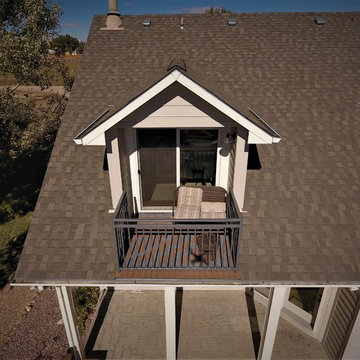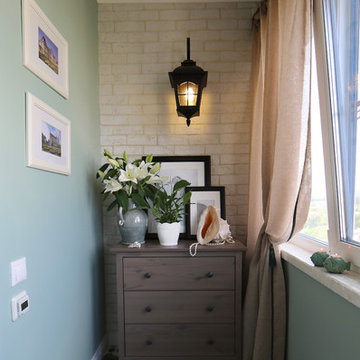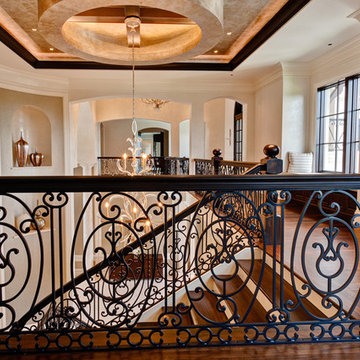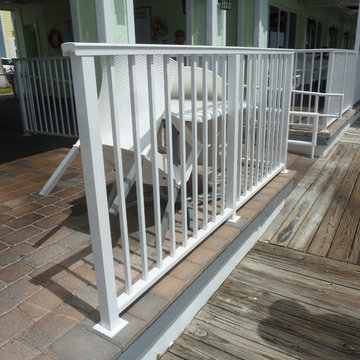Traditional Brown Balcony Design Ideas
Refine by:
Budget
Sort by:Popular Today
41 - 60 of 455 photos
Item 1 of 3
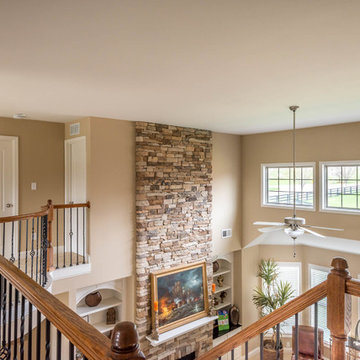
The elegant two story Hudson plan combines traditional, formal styling with great livability and the potential for six bedrooms and four full baths. A two story foyer with balcony overlook creates a dramatic entry. Nine-foot ceilings are standard throughout the first floor, which has formal living and dining plus a family room with an impressive two-story bay window, and optional fireplace flanked by built-in bookshelves. The study can be converted to a first floor guest suite or sunroom option. The kitchen includes a barrel style island, huge walk-in pantry, and separate breakfast area. Customized kitchen cabinet layouts are available. The oversized mudroom/utility room combination includes as separate coat closet and built-in folding area. The second floor has a loft option in place of bedroom #4. An optional 5th bedroom and full bath can also be added in the second story space above the family room. The upstairs Primary Suite has a spacious separate sitting area, and double doors open to the Primary Bath, which includes dual walk-in closets, double vanities, and a platform garden tub and oversized tiled shower stall.
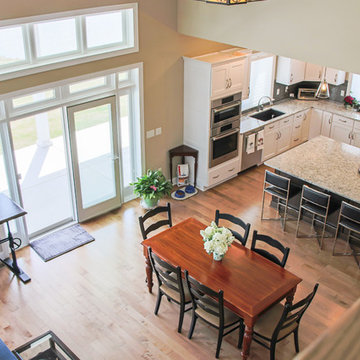
An 1,800 square foot house in East Amherst, NY. A sloped ceiling covers most of the open concept living space which includes the kitchen, dining room and family room. The ceiling, along with an abundance of windows and glass doors, help the space to feel spacious and opens up the interior to the surrounding environment. The loft space creates a nice accent while also providing extra space for an office, an extra bedroom as well as another bathroom.
________________________________________________
Open concept gives the public spaces of the house an open and spacious feel. Tall sloped ceiling creates more spaciousness.
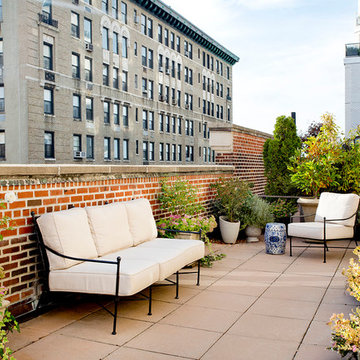
950 sq. ft. gut renovation of a pre-war NYC apartment to add a half-bath and guest bedroom.
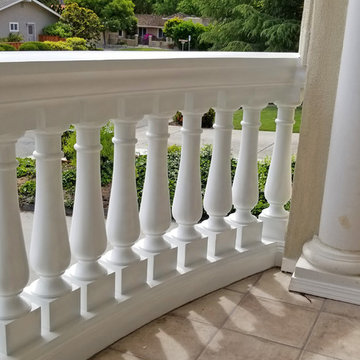
M.M. of Saratoga, CA writes of their replacement Curved Polyurethane Balcony Railing: “Everything came in good condition, and we completed the work earlier today. It looks really nice. Better, I believe, than the original balcony. We were very pleased with the precision of the work — there was no room for error in the measurements. You guys nailed it. Looking forward to spending some time back on the balcony this summer.”
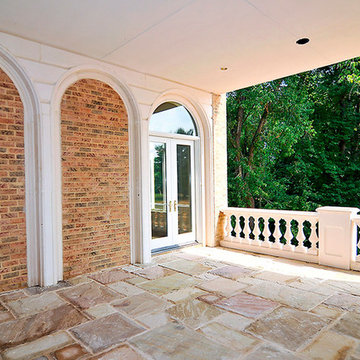
NIROO Luxury Builder, Maryland, Virginia, Washington DC. Luxury Builder.
© 2017 NIROO CONSTRUCTION, INC | ALL RIGHTS RESERVED
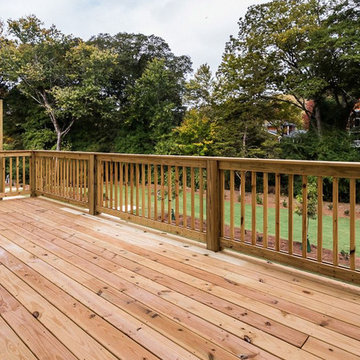
Rear View.
Home designed by Hollman Cortes
ATLCAD Architectural Services.
Traditional Brown Balcony Design Ideas
3
