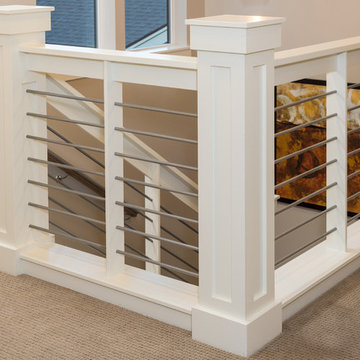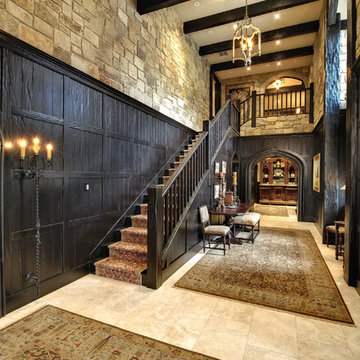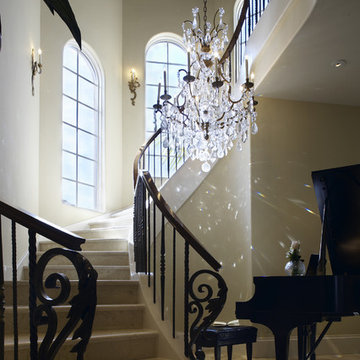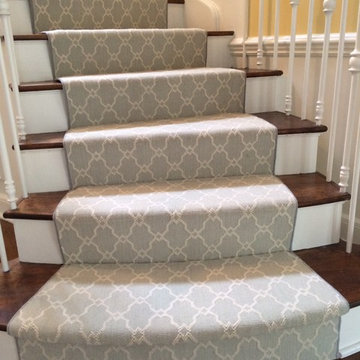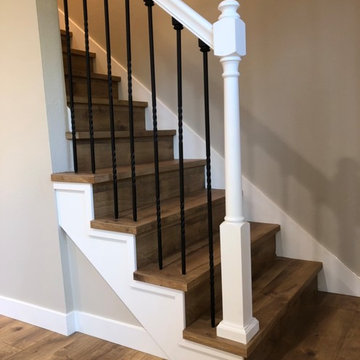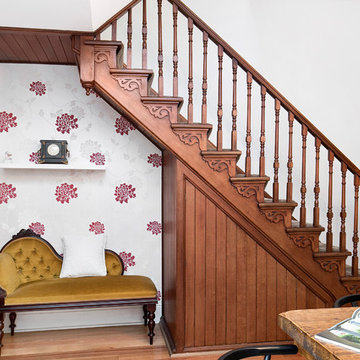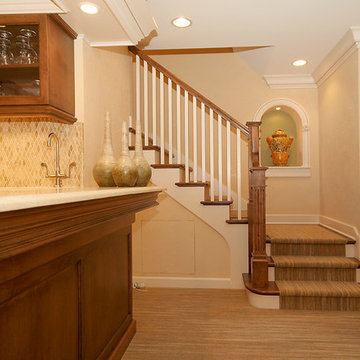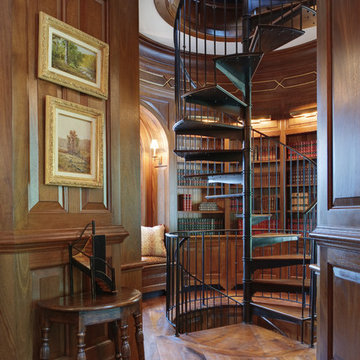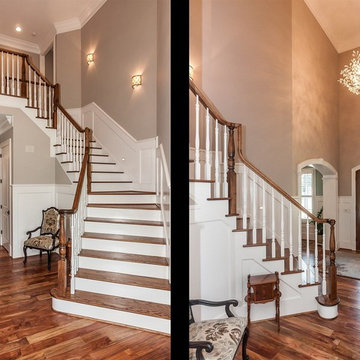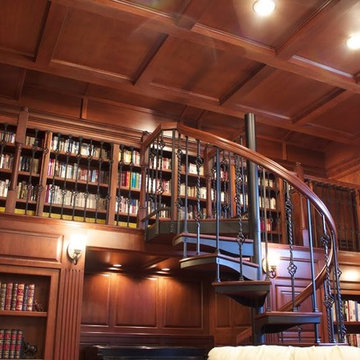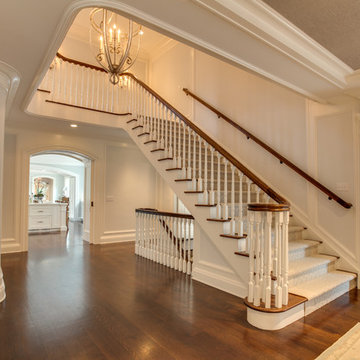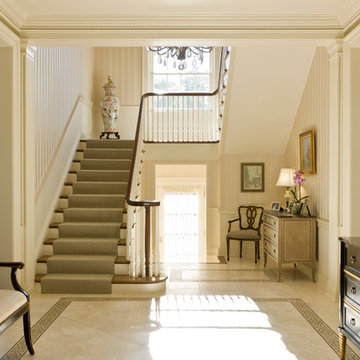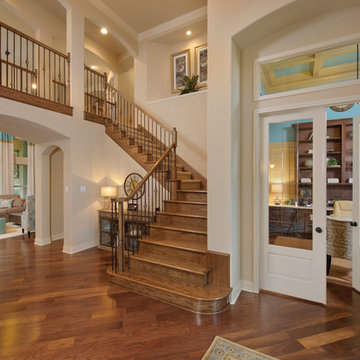Traditional Brown Staircase Design Ideas
Refine by:
Budget
Sort by:Popular Today
121 - 140 of 32,082 photos
Item 1 of 3
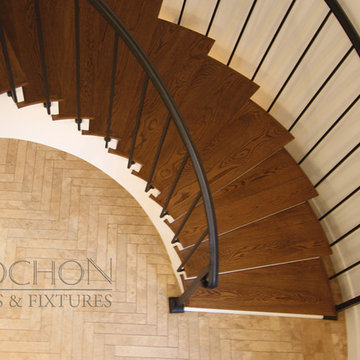
Honed and filled travertine set in a herringbone pattern leads into this grand circular entry.Cabochon Surfaces & Fixtures
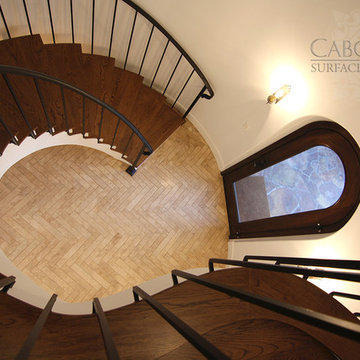
Honed and filled travertine set in a herringbone pattern leads into this grand circular entry.Cabochon Surfaces & Fixtures
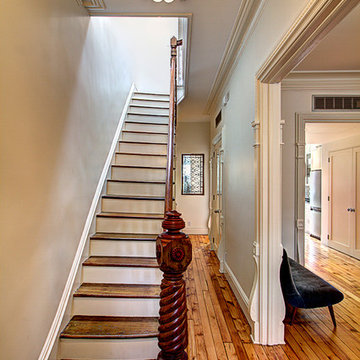
Entry hallway with an interior, center-pivoting window to open up the house from front to back. Park Slope, Brooklyn brownstone renovation by Ben Herzog, Architect.
Photos by Marco Valencia--
Construction by Creative Renovations
![Barclay-Hollywood [A]](https://st.hzcdn.com/fimgs/pictures/staircases/barclay-hollywood-a-deluxe-stair-and-railing-ltd-img~4031637800afd461_5125-1-7ddc08a-w360-h360-b0-p0.jpg)
Similar to its successor in "Barclay-Hollywood [B]", this staircase was built with the same concept; having a beautiful self-supporting staircase floating while using only limited areas to leverage weight distribution.
For the main floor up to second floor only, the connecting staircases had to be constructed of solid laminated Red Oak flat cut stringers at a thickness of 3-1/2" with exception to the flared stringer which was laminated in plywood layers for obvious reasons. The treads and risers were made of 1" plywood with a generous amount of glue, staples and screws in order to accommodate the marble cladding. The basement staircases featured 1-3/4" solid Red Oak flat cut treads with closed risers.
This house is a cut above the rest!
*railings were completed by others
*featured images are property of Deluxe Stair & Railing Ltd
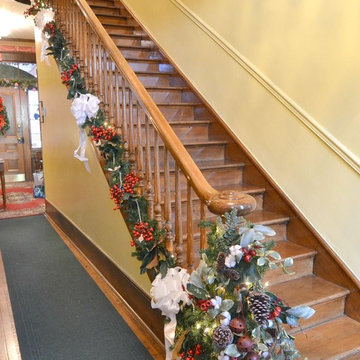
The newel post is decorated in magnolia, sleigh bells and pine cones. Brenda Corder
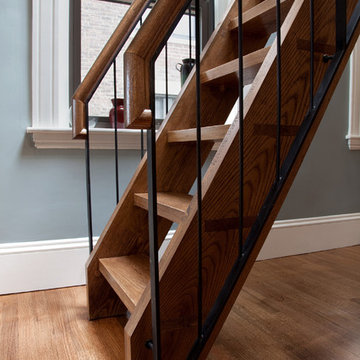
This condominium in Boston’s famous Fenway neighborhood required a full renovation of the kitchen and bathroom. Working with the designer to maximize space was focus of this project. Exchanging the spiral staircase for a custom ladder to the roof was just one of the space saving features in this design. Custom millwork and high end finishes help make this modest space seem spacious and airy.
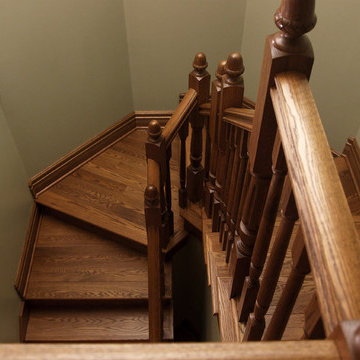
Red oak Victorian style handrail with 6" x 6" custom newel posts and carolina style balusters.
Traditional Brown Staircase Design Ideas
7
