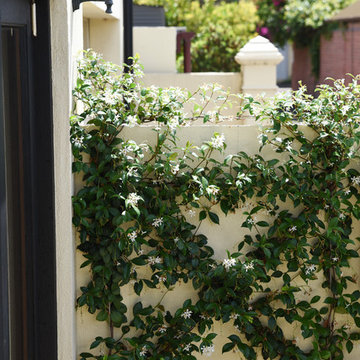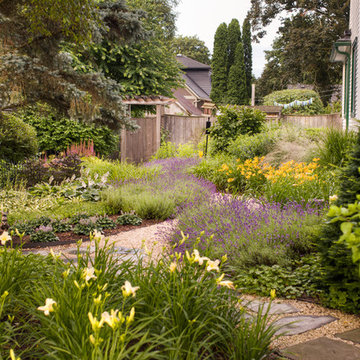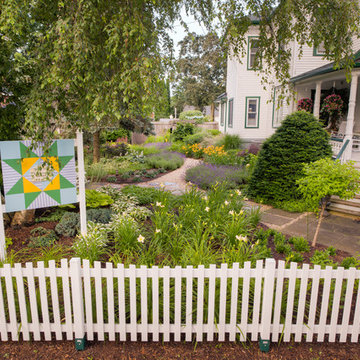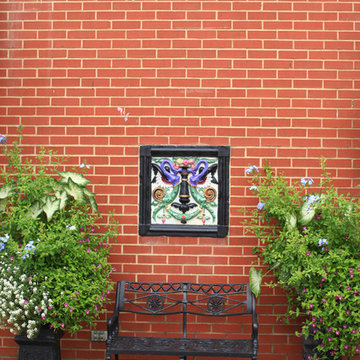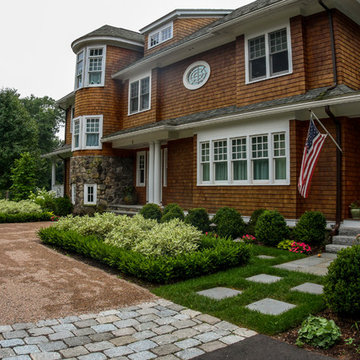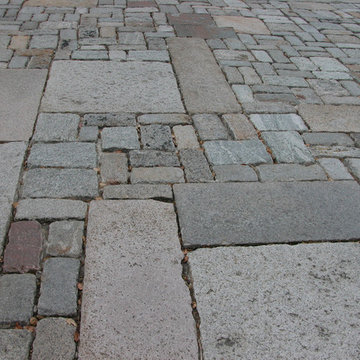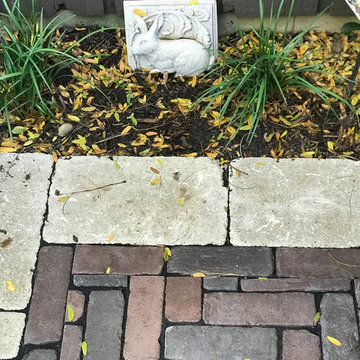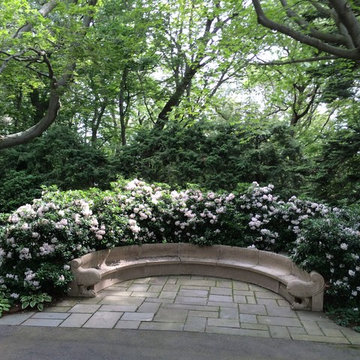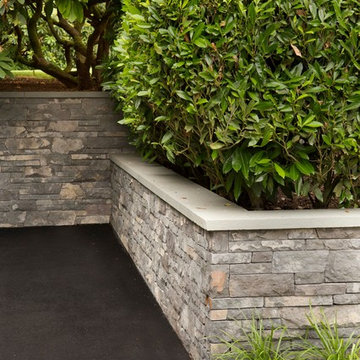Traditional Courtyard Garden Design Ideas
Refine by:
Budget
Sort by:Popular Today
121 - 140 of 3,080 photos
Item 1 of 4
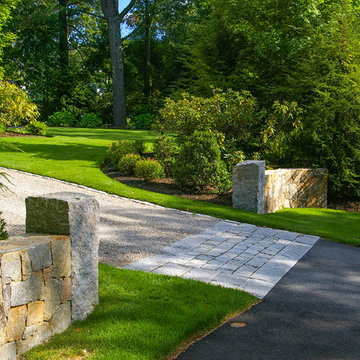
Driveway entrance with granite-pillar-anchored stone walls and reclaimed granite apron.
Photo by Pete Cadieux
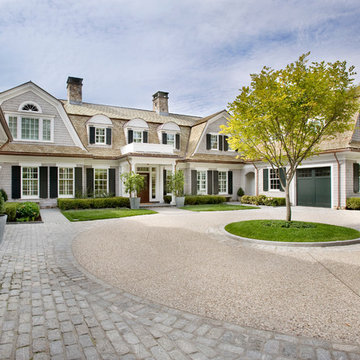
JW Construction
Timothy Lee Landscape Architect
Colin Smith Architecture
Shelly Harrison Photography
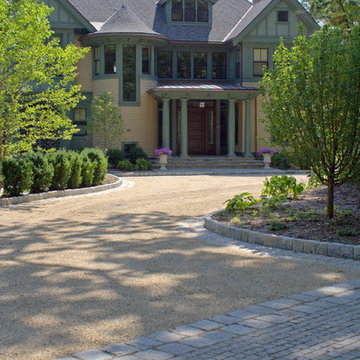
A granite-edged peastone driveway with granite block detail provides an elegant entry.
By carefully framing views and clearly defining spaces for entertaining and arrival, Ryan Associates achieved a feeling of spaciousness and privacy within the very narrow bounds of this property. Site and circulation challenges were addressed by purposefully delineating paving patterns, planting design, and changes in elevation to define and separate the spaces and their uses. The signature feature, an oval lawn, is set off by a stunning grove of birch trees and a ramped grass path with granite steps – the focal point for an upper bluestone terrace overlooking the space.
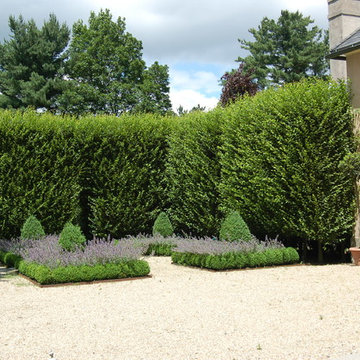
A fastigiate European Hornbeam hedge surrounds a gravel courtyard as a gesture to this French Eclectic style home. The simple parterre garden in the corner has a path that leads to the pool and rear yard. Prior to shearing, the hedge is very loose and soft.
Photo: Paul Maue
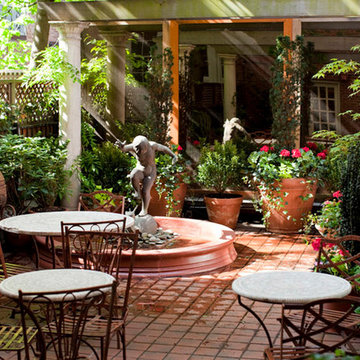
Intimate city spaces, such as this NYC landscape design, can be the perfect place to create a mood. You can practically feel the romantic charm of this small courtyard patio garden in the middle of Manhattan. Read more about our projects on my blog, www.amberfreda.com.
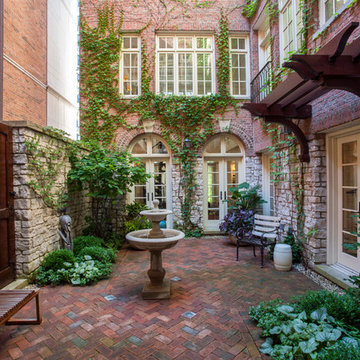
A city courtyard reminiscent of the French countryside, an oasis right in the middle of the city. A harmony of details combine to perfect the space, a dramatic change making this space inviting.
The character of the home is carried into the courtyard design, the tones of the clay pavers complementing the stone and brick surrounding the courtyard, offering a natural and weathered atmosphere. Around the edge of the pavers is a french drain for functionality, without taking anything away from the design.
The arbor over the middle doorway is a custom built addition and it serves more than one purpose; it will be home to climbing vines, it frames the doorway with its placement, and it balances the space with its size and color. A significant addition that integrates and unifies the space.
The plantings are all shade lovers, chosen to thrive in this space. There are evergreens and perennials that give the gardens structure throughout the year, and annuals added for seasonal color.
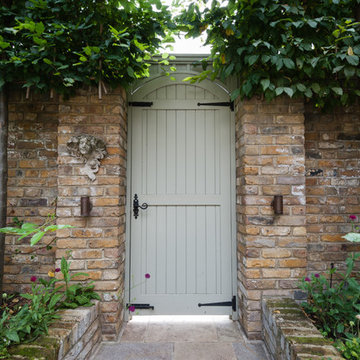
Walpole Garden, Chiswick
Photography by Caroline Mardon - www.carolinemardon.com
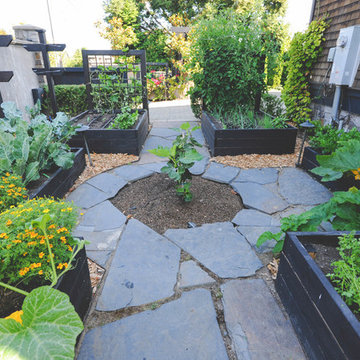
This potager garden is tucked into a private, sunny courtyard. Built-in trellises lining the east side of the garden help to create the outdoor room in which the garden sits and provide a permanent structure for vining crops such as peas, tomatoes and cucumber. The custom wood-framed raised beds are stained to match the exterior trim of the house seamlessly tying the garden into the fabric of the site.
Hilary Dahl
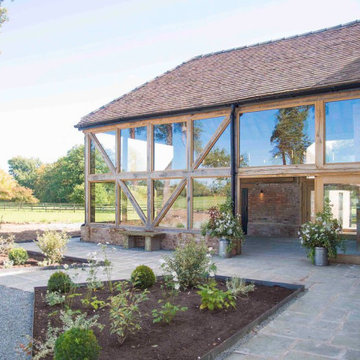
Henslate flagstones used to complement the exterior of this barn conversion & wedding venue
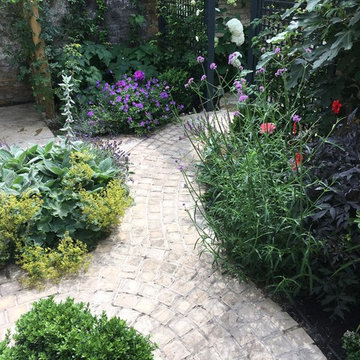
Two existing city gardens turned into one. Designed and planted by www.davidmalegardens.com. Built by www.danscapegardens.com. Photo by David Male
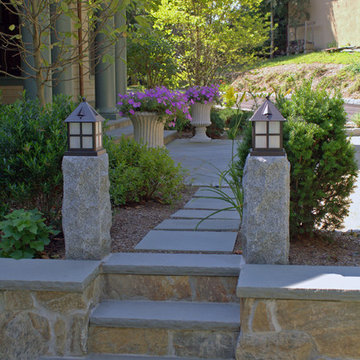
Utility stair cut into stone wall with Arts & Crafts lights on granite posts.
By carefully framing views and clearly defining spaces for entertaining and arrival, Ryan Associates achieved a feeling of spaciousness and privacy within the very narrow bounds of this property. Site and circulation challenges were addressed by purposefully delineating paving patterns, planting design, and changes in elevation to define and separate the spaces and their uses. The signature feature, an oval lawn, is set off by a stunning grove of birch trees and a ramped grass path with granite steps – the focal point for an upper bluestone terrace overlooking the space.
Traditional Courtyard Garden Design Ideas
7
