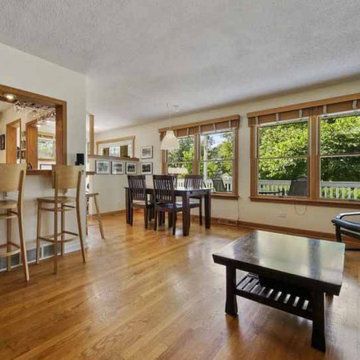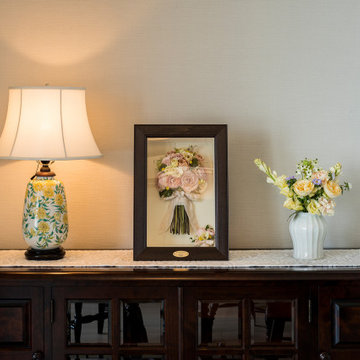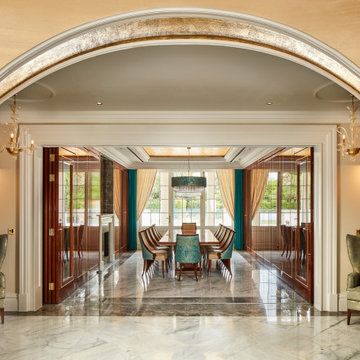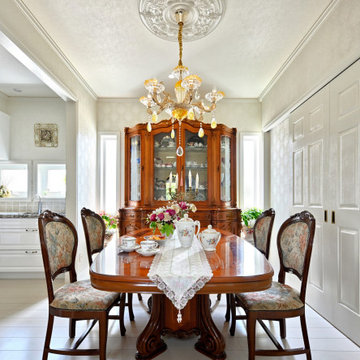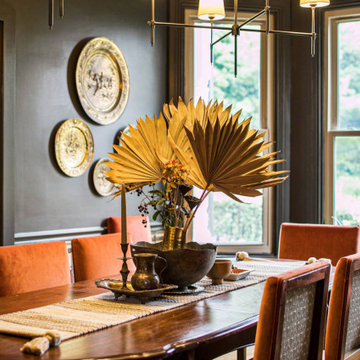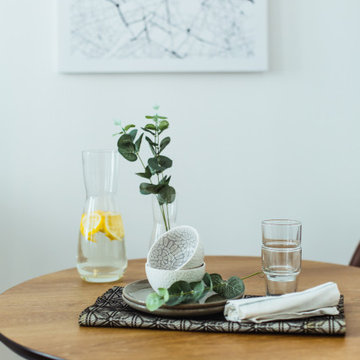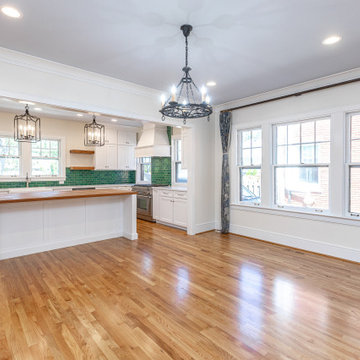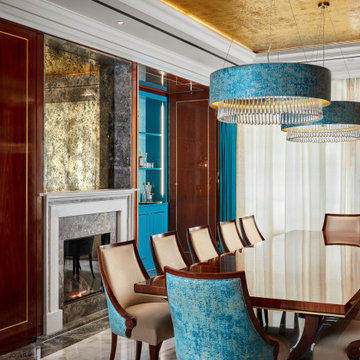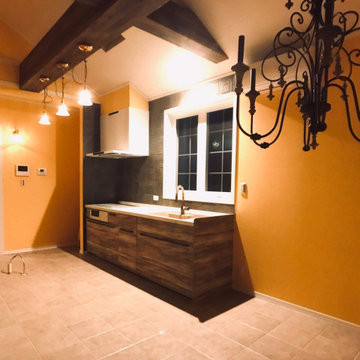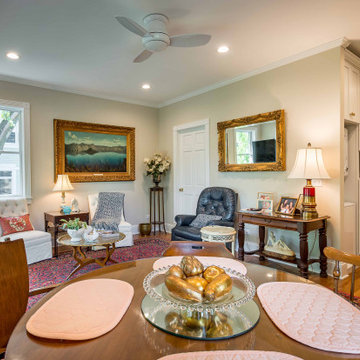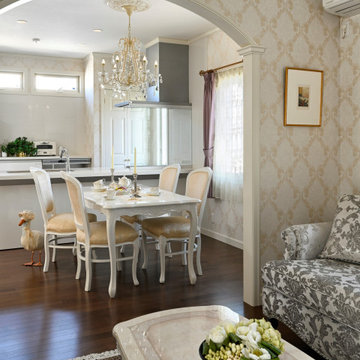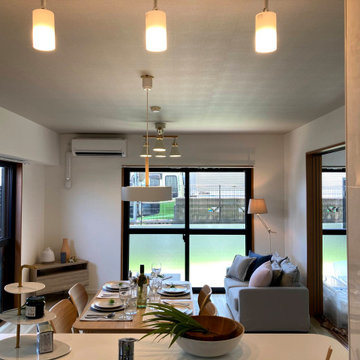Traditional Dining Room Design Ideas with Wallpaper
Refine by:
Budget
Sort by:Popular Today
21 - 40 of 87 photos
Item 1 of 3
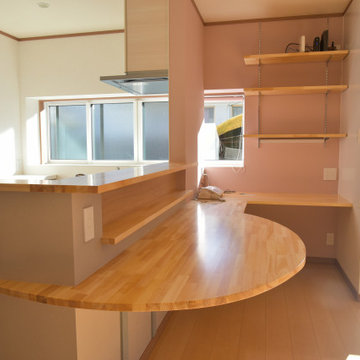
二人暮らしのダイニングテーブル。
丸みをつけることで緩やかに向かい合うことができます。
その奥は奥様のワークスペース。
大好きなピンクの壁紙でテンションup!!
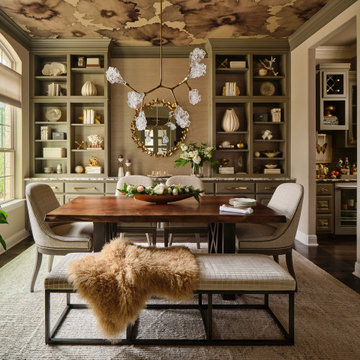
A "modern luxe" dining room with Phillip Jeffries wallpaper on the ceiling, and built-in cabinets painted in Sherwin Williams "Anonymous". Cyndi Hopkins design, Matthew Niemann photo
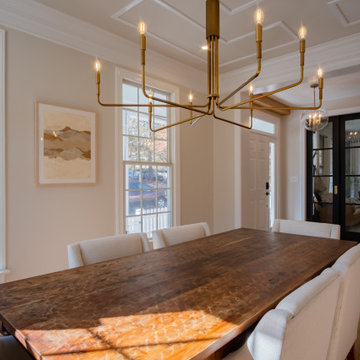
Main Line Kitchen Design’s unique business model allows our customers to work with the most experienced designers and get the most competitive kitchen cabinet pricing..
.
How can Main Line Kitchen Design offer both the best kitchen designs along with the most competitive kitchen cabinet pricing? Our expert kitchen designers meet customers by appointment only in our offices, instead of a large showroom open to the general public. We display the cabinet lines we sell under glass countertops so customers can see how our cabinetry is constructed. Customers can view hundreds of sample doors and and sample finishes and see 3d renderings of their future kitchen on flat screen TV’s. But we do not waste our time or our customers money on showroom extras that are not essential. Nor are we available to assist people who want to stop in and browse. We pass our savings onto our customers and concentrate on what matters most. Designing great kitchens!
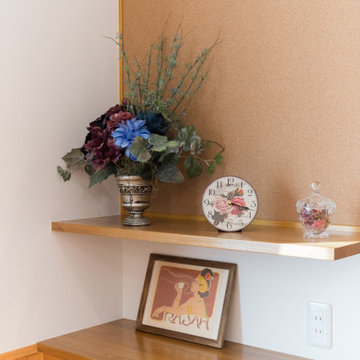
キッチンの背面の造作棚とコルクボードを作りました。ご家族のコミュニケーションを取る場所として、絵や写真を張るディスプレイコーナーとして、またはオーディオの場所として活用することをご提案しました。
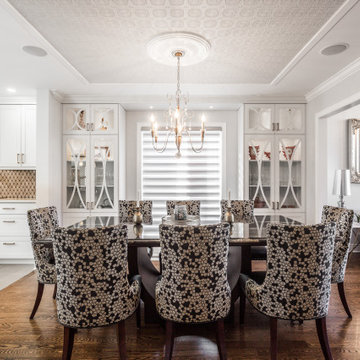
By incorporating these elements, you can create an elegant open concept formal living and dining area that seamlessly combines style, functionality, and sophistication.
Integrated Design: Ensure that the custom-built hutch and window bench are seamlessly integrated into the space. Coordinate the materials, finishes, and design details to match or complement the existing furniture and architectural elements. This will create a cohesive look and make the additions feel like they belong in the room.
Traditional Dining Room Design Ideas with Wallpaper
2
