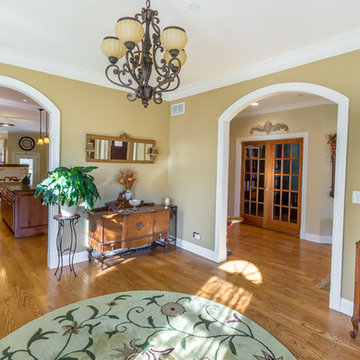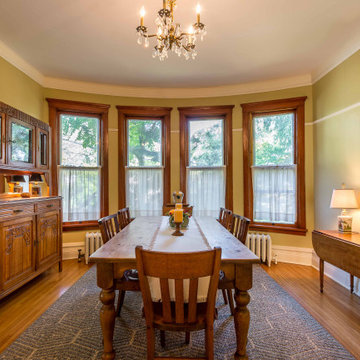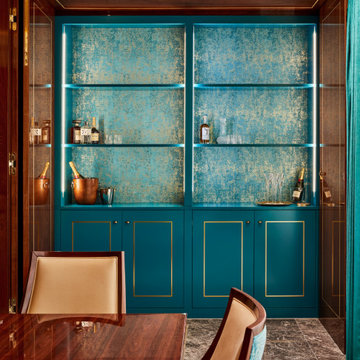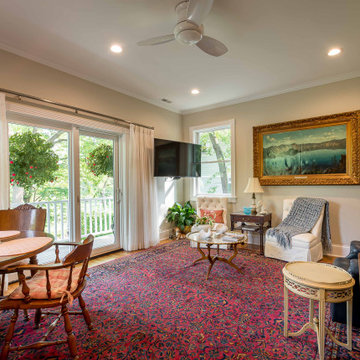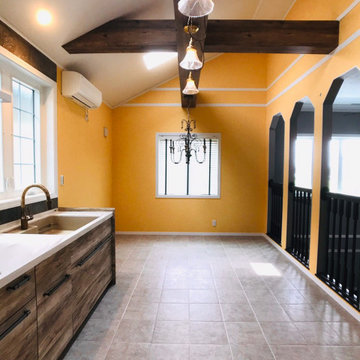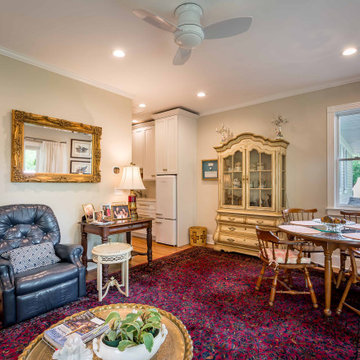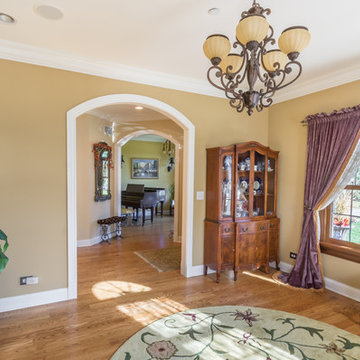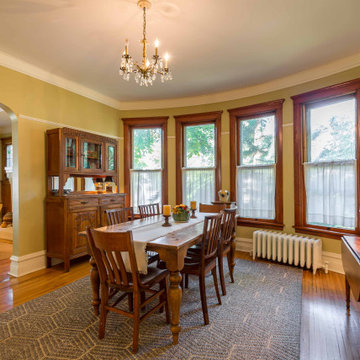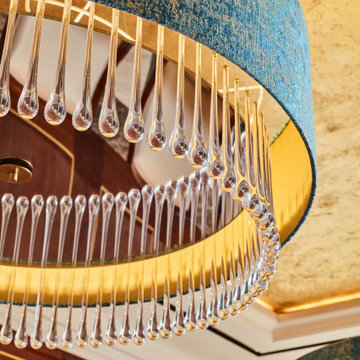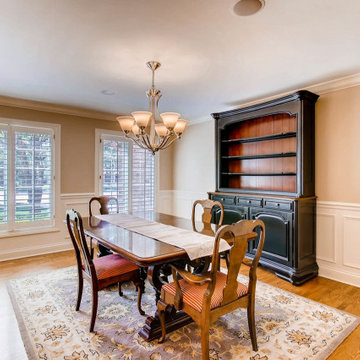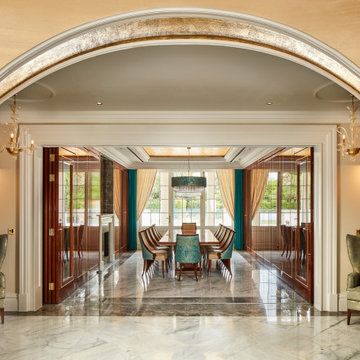Traditional Dining Room Design Ideas with Wallpaper
Refine by:
Budget
Sort by:Popular Today
61 - 80 of 87 photos
Item 1 of 3
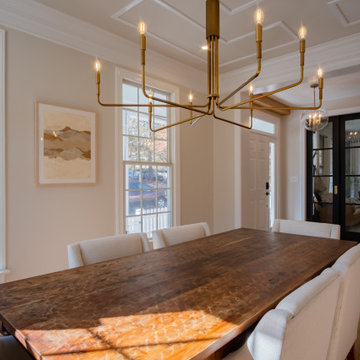
Main Line Kitchen Design’s unique business model allows our customers to work with the most experienced designers and get the most competitive kitchen cabinet pricing..
.
How can Main Line Kitchen Design offer both the best kitchen designs along with the most competitive kitchen cabinet pricing? Our expert kitchen designers meet customers by appointment only in our offices, instead of a large showroom open to the general public. We display the cabinet lines we sell under glass countertops so customers can see how our cabinetry is constructed. Customers can view hundreds of sample doors and and sample finishes and see 3d renderings of their future kitchen on flat screen TV’s. But we do not waste our time or our customers money on showroom extras that are not essential. Nor are we available to assist people who want to stop in and browse. We pass our savings onto our customers and concentrate on what matters most. Designing great kitchens!

This home had plenty of square footage, but in all the wrong places. The old opening between the dining and living rooms was filled in, and the kitchen relocated into the former dining room, allowing for a large opening between the new kitchen / breakfast room with the existing living room. The kitchen relocation, in the corner of the far end of the house, allowed for cabinets on 3 walls, with a 4th side of peninsula. The long exterior wall, formerly kitchen cabinets, was replaced with a full wall of glass sliding doors to the back deck adjacent to the new breakfast / dining space. Rubbed wood cabinets were installed throughout the kitchen as well as at the desk workstation and buffet storage.
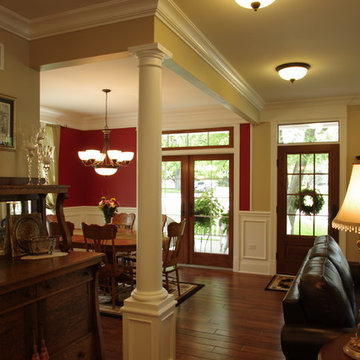
Open floor plan of completely remodeled first floor. Open dining room with French doors to front porch. Photography by Kmiecik Photography.
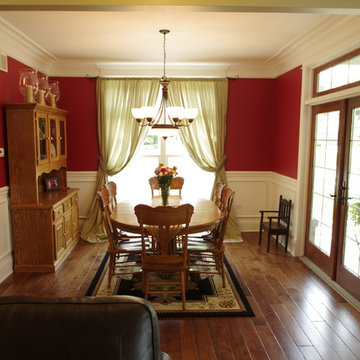
Open floor plan of completely remodeled first floor. Open dining room with French doors to front porch. Photography by Kmiecik Photography.

This home had plenty of square footage, but in all the wrong places. The old opening between the dining and living rooms was filled in, and the kitchen relocated into the former dining room, allowing for a large opening between the new kitchen / breakfast room with the existing living room. The kitchen relocation, in the corner of the far end of the house, allowed for cabinets on 3 walls, with a 4th side of peninsula. The long exterior wall, formerly kitchen cabinets, was replaced with a full wall of glass sliding doors to the back deck adjacent to the new breakfast / dining space. Rubbed wood cabinets were installed throughout the kitchen as well as at the desk workstation and buffet storage.
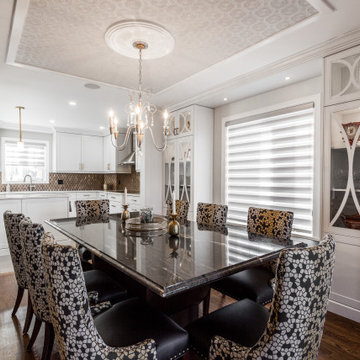
10. Minimal Clutter: Keep the space clutter-free and maintain a sense of order. Select furniture with hidden storage options to keep everyday items neatly tucked away. Display only a few carefully chosen decorative pieces to maintain an elegant and uncluttered look.
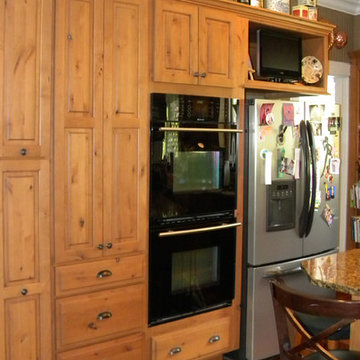
2-story addition to this historic 1894 Princess Anne Victorian. Family room, new full bath, relocated half bath, expanded kitchen and dining room, with Laundry, Master closet and bathroom above. Wrap-around porch with gazebo.
Photos by 12/12 Architects and Robert McKendrick Photography.
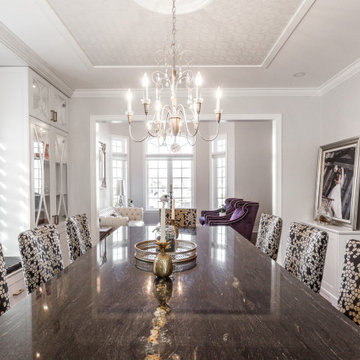
5.Cushions and Pillows: Enhance the comfort and aesthetic appeal of the window bench with cushions and throw pillows. Choose fabrics that are durable, easy to clean, and in colors or patterns that complement the overall color scheme of the room. Mix and match different textures and patterns to add visual interest.
6.Decorative Display: Use the open shelves of the hutch to display decorative items, such as fine china, glassware, or decorative accessories. Arrange them thoughtfully, considering height variations and creating visual balance. Add a few art pieces or decorative accents on the window bench to tie it into the overall decor.
7.Functional Considerations: Ensure that the custom-built hutch and window bench do not obstruct traffic flow within the space. Leave enough room for comfortable movement around the furniture and consider the placement of other elements, such as the dining table and seating arrangement.
Traditional Dining Room Design Ideas with Wallpaper
4
