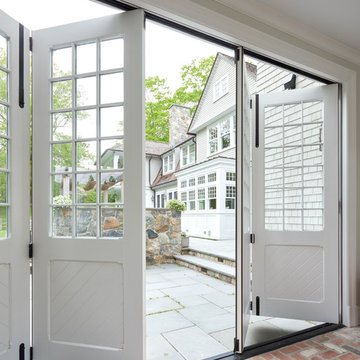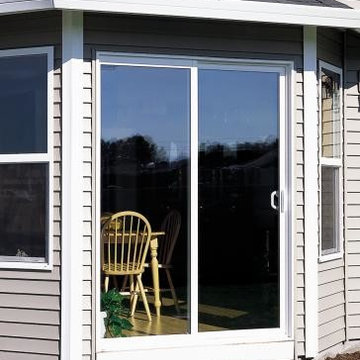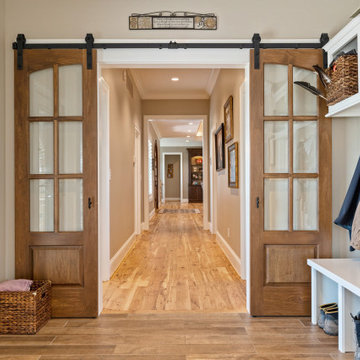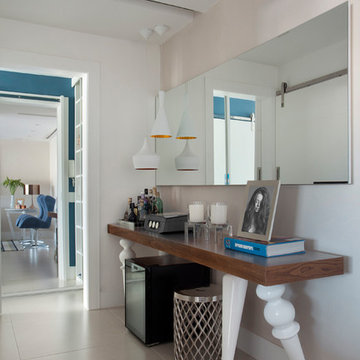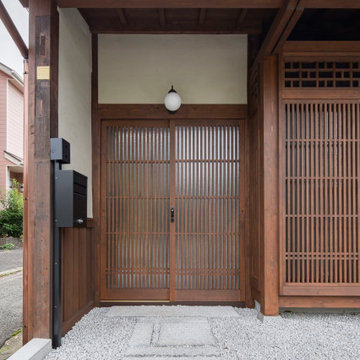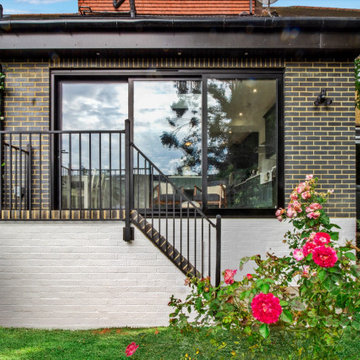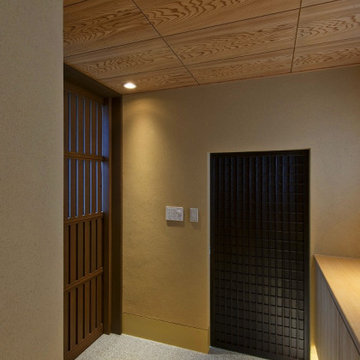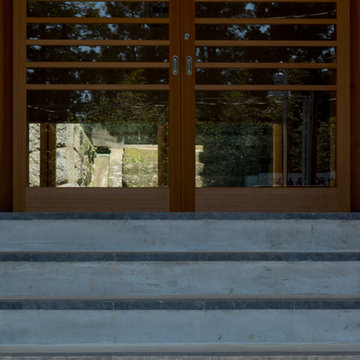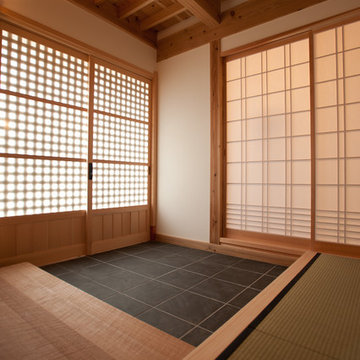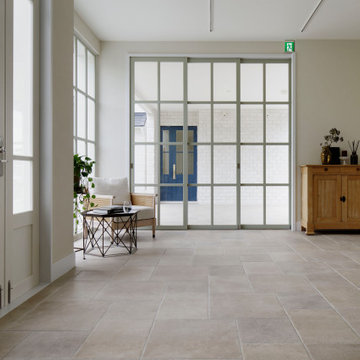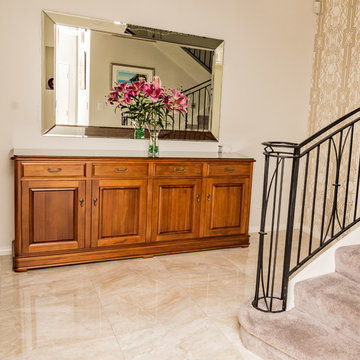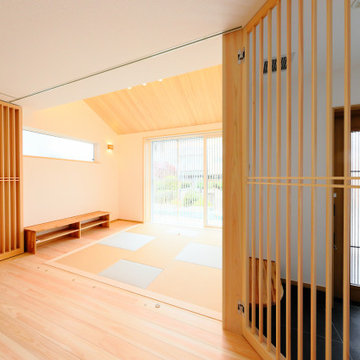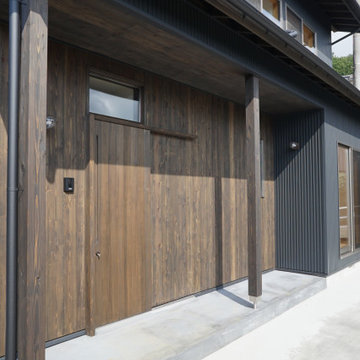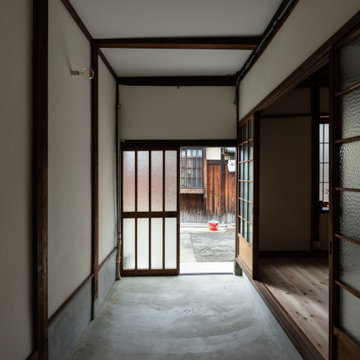Traditional Entryway Design Ideas with a Sliding Front Door
Refine by:
Budget
Sort by:Popular Today
1 - 20 of 69 photos
Item 1 of 3
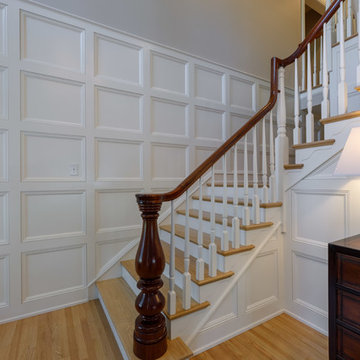
Complete renovation of a colonial home in Villanova. We installed custom millwork, moulding and coffered ceilings throughout the house. The stunning two-story foyer features custom millwork and moulding with raised panels, and mahogany stair rail and front door. The brand-new kitchen has a clean look with black granite counters and a European, crackled blue subway tile back splash. The large island has seating and storage. The master bathroom is a classic gray, with Carrera marble floors and a unique Carrera marble shower.
RUDLOFF Custom Builders has won Best of Houzz for Customer Service in 2014, 2015 2016 and 2017. We also were voted Best of Design in 2016, 2017 and 2018, which only 2% of professionals receive. Rudloff Custom Builders has been featured on Houzz in their Kitchen of the Week, What to Know About Using Reclaimed Wood in the Kitchen as well as included in their Bathroom WorkBook article. We are a full service, certified remodeling company that covers all of the Philadelphia suburban area. This business, like most others, developed from a friendship of young entrepreneurs who wanted to make a difference in their clients’ lives, one household at a time. This relationship between partners is much more than a friendship. Edward and Stephen Rudloff are brothers who have renovated and built custom homes together paying close attention to detail. They are carpenters by trade and understand concept and execution. RUDLOFF CUSTOM BUILDERS will provide services for you with the highest level of professionalism, quality, detail, punctuality and craftsmanship, every step of the way along our journey together.
Specializing in residential construction allows us to connect with our clients early in the design phase to ensure that every detail is captured as you imagined. One stop shopping is essentially what you will receive with RUDLOFF CUSTOM BUILDERS from design of your project to the construction of your dreams, executed by on-site project managers and skilled craftsmen. Our concept: envision our client’s ideas and make them a reality. Our mission: CREATING LIFETIME RELATIONSHIPS BUILT ON TRUST AND INTEGRITY.
Photo Credit: JMB Photoworks
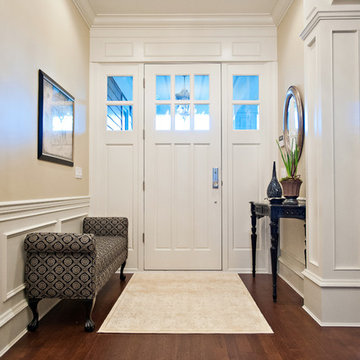
Designed by Beyond Beige
www.beyondbeige.com
Ph: 604-876-.3800
Randal Kurt Photography
The Living Lab Furniture

玄関土間には薪ストーブが置かれ、寒い時のメイン暖房です。床や壁への蓄熱と吹き抜けから2階への暖気の移動とダクトファンによる2階から床下への暖気移動による床下蓄熱などで、均一な熱環境を行えるようにしています。
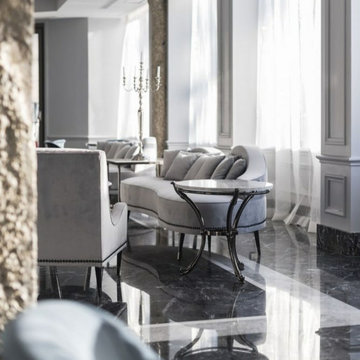
Reception luminosa con grandi pavimenti in marmo nero e bianco, boiserie su tutte le pareti. Arredo classico/moderno con tavolini in metallo e marmo bianco.
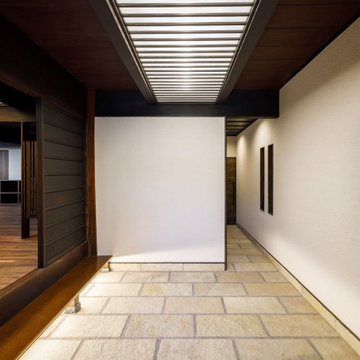
以前の玄関は物に溢れ返り散漫な状態だったので、整理して簡潔な空間に改造しました。また土間床レベル全体を嵩上げすることで土間から1階床面への上り下りを容易にしました。土間には優しい色合いの天然石を敷き詰め目地幅を大きく取って骨太のデザインとしました。照明は小梁と小梁の間を光天井とした間接照明とし式台下部にも間接照明を仕込みました。
Traditional Entryway Design Ideas with a Sliding Front Door
1
