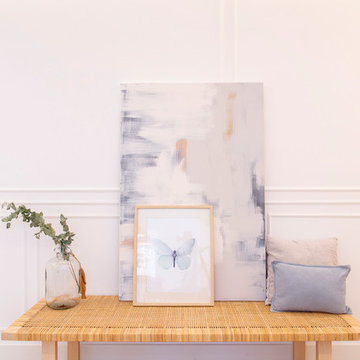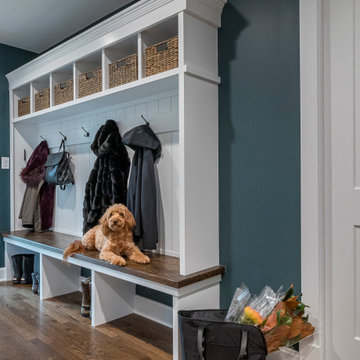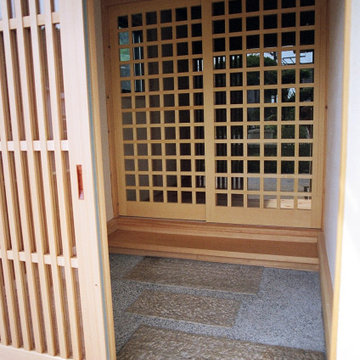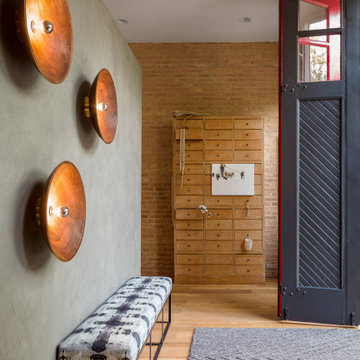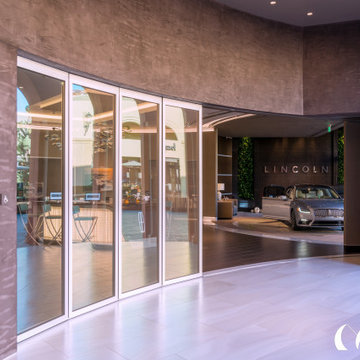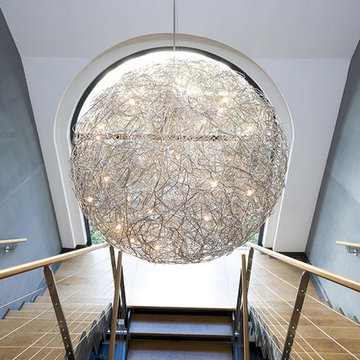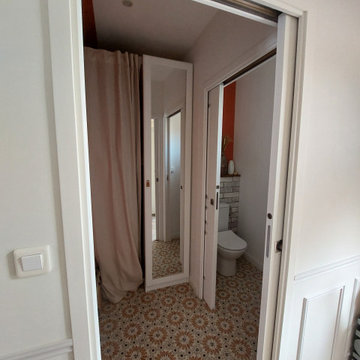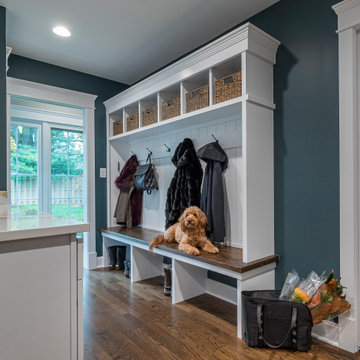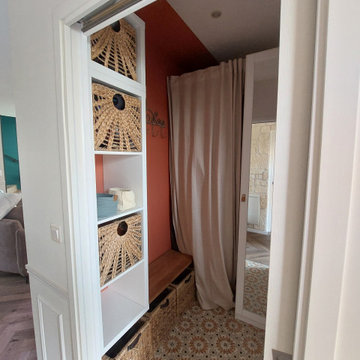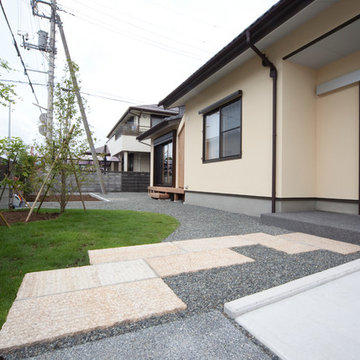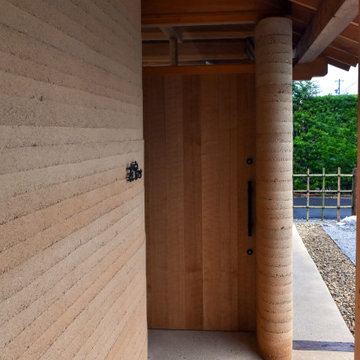Transitional Entryway Design Ideas with a Sliding Front Door
Refine by:
Budget
Sort by:Popular Today
1 - 20 of 33 photos
Item 1 of 3
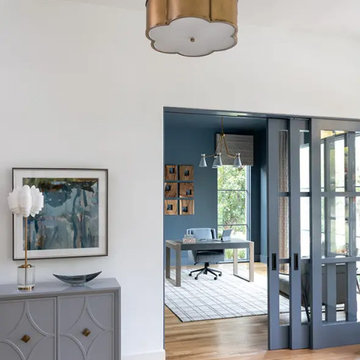
As this family was moving to Dallas, they needed the guidance of a designer to provide finishing touches to the building process as well as someone to fully furnish their new home. Their desire was to have a new start in an updated transitional and slightly modern style, quite different from their previous home’s modern farmhouse décor. We brought in clean lines, warm textures and an abundance of neutrals to keep a light and airy feel throughout most of the home, reserving some moody tones for the study and a little drama in the guest bath. This home’s new, elevated aesthetic is a perfect balance of beauty, function, light and elegance. It just flows with feelings of comfort and ease!
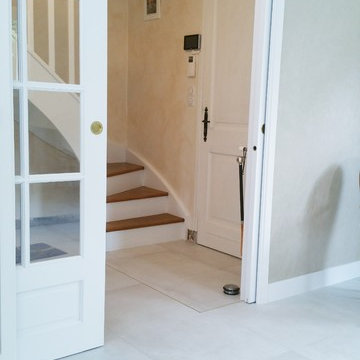
Traitement moderne d'une décoration classique.
Optimiser l'espace de passage avec une porte en galandage tout en concervant le style classique. Un souhait du client que nous avons respecté.
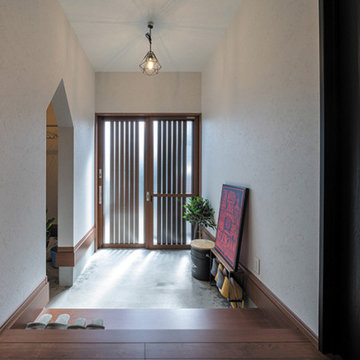
和風の外観にも玄関ホールにも合う引き戸は、YKK AP・れん樹。スリットガラスから採光でき、日中は玄関に光と明るさをもたらします。
ご要望のあった土間収納スペース分だけ玄関を広げて、三角垂れ壁の中に土間収納を設けました。
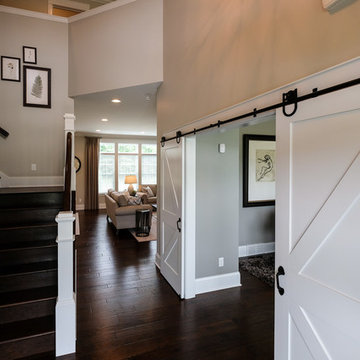
Colleen Gahry-Robb, Interior Designer / Ethan Allen, Auburn Hills, MI
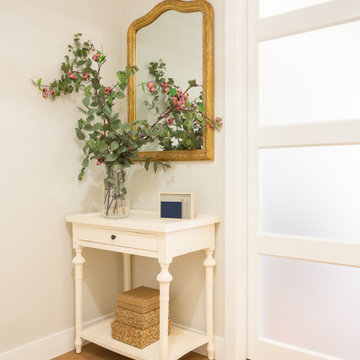
El hall de entrada se cambio completamente. Se quitaron la puertas correderas de madera con más de 40 años y se abrió el vano lo más posible para permitir la entrada de luz. Se diseñaron y ejecutaron unas puertas nuevas de madera blanca con cuarterones y cristal que dan cierta intimidad al salón.
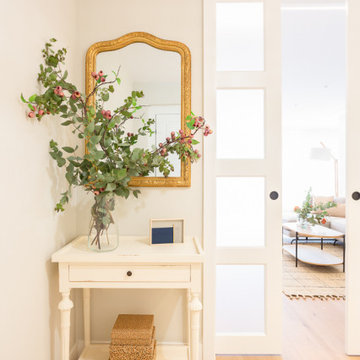
El hall de entrada se cambio completamente. Se quitaron la puertas correderas de madera con más de 40 años y se abrió el vano lo más posible para permitir la entrada de luz. Se diseñaron y ejecutaron unas puertas nuevas de madera blanca con cuarterones y cristal que dan cierta intimidad al salón.
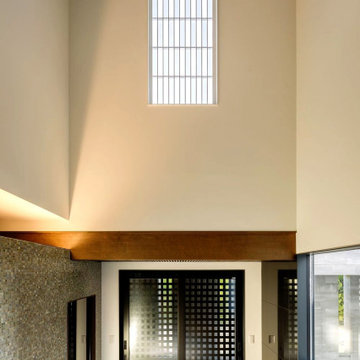
玄関ホールは2階天井までの大きな吹き抜けとなっていて、東面に取り付けた採光窓から陽射しが入ってきます。明るさを緩和するためと隣地側の視線をカットするために内障子を設置、定番の市松柄に貼り分け、枠・組子をホワイト塗装としてシンプルなデザインとしました。1階の右手には中庭を眺める大窓が有って、大きな嵌め殺し窓からも南面の明るい光が入ってきます。左側のガラスモザイクタイルを貼った壁の奥はシューズクロークとなっていてブラックミラーを貼った引き戸から中に入ることが出来ます。
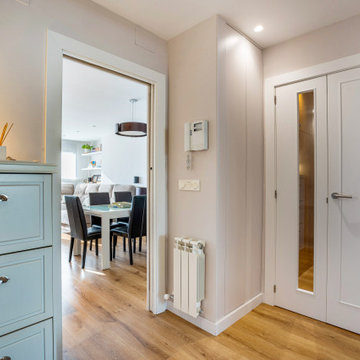
Espacio de entrada y recibidor con armario oculto mediante panelado con puertas push lacadas en mismo color que pintura de paredes sobre rodapié continuo. Iluminación indirecta para luz ambiente e iluminación directa par luz sobre de armario con interruptores conmutados independientes. Puerta corredera de paso a zona de día (salón - comedor - cocina) para mayor sensación de continuidad de espacios y doble puerta abatible para sectorizar zona de noche.
Transitional Entryway Design Ideas with a Sliding Front Door
1
