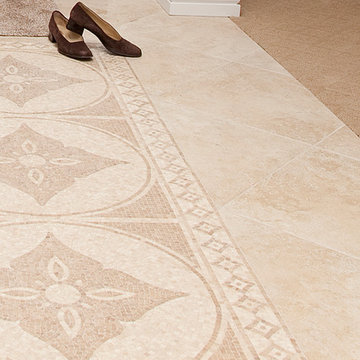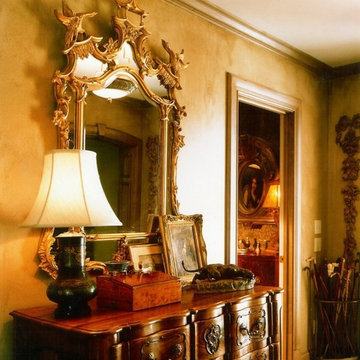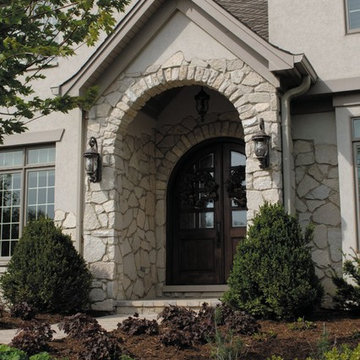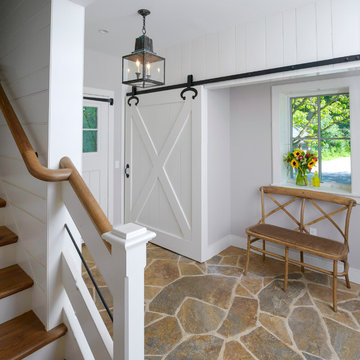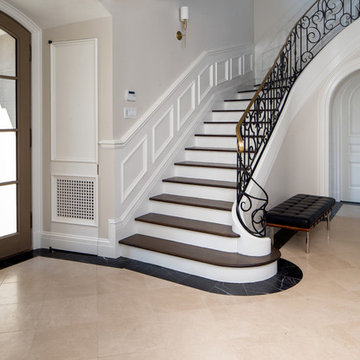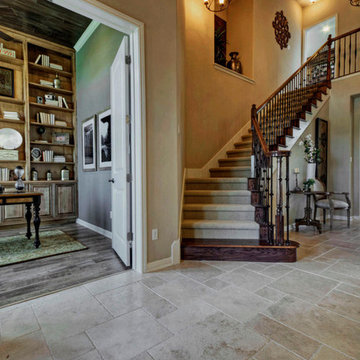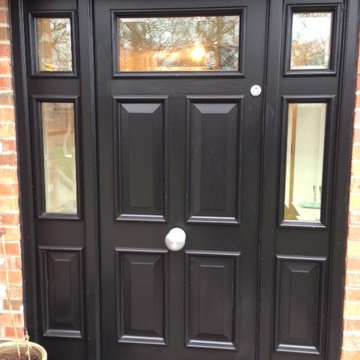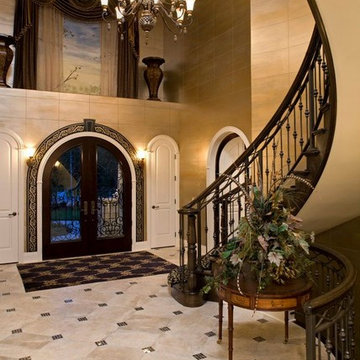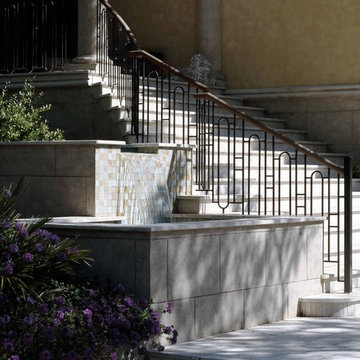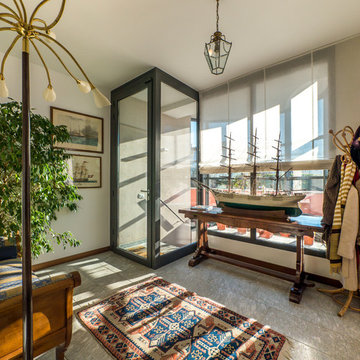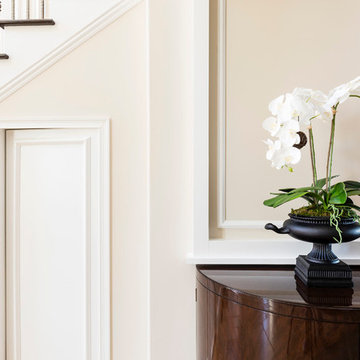Traditional Entryway Design Ideas with Limestone Floors
Refine by:
Budget
Sort by:Popular Today
81 - 100 of 394 photos
Item 1 of 3

Entry foyer with limestone floors, groin vault ceiling, wormy chestnut, steel entry doors, antique chandelier, large base molding, arched doorways

Martha O'Hara Interiors, Interior Design & Photo Styling | Corey Gaffer, Photography | Please Note: All “related,” “similar,” and “sponsored” products tagged or listed by Houzz are not actual products pictured. They have not been approved by Martha O’Hara Interiors nor any of the professionals credited. For information about our work, please contact design@oharainteriors.com.
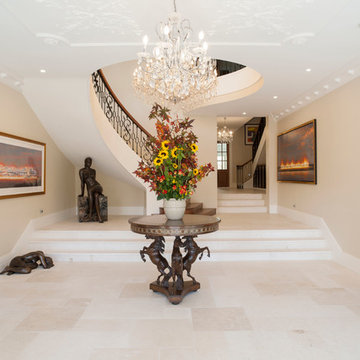
Whoever said :
‘First Impressions Count’ must have been thinking of this gracious Toorak home. The welcoming aura that pervades this entry foyer is evident as you step inside.
Photo's by Andrew Ashton
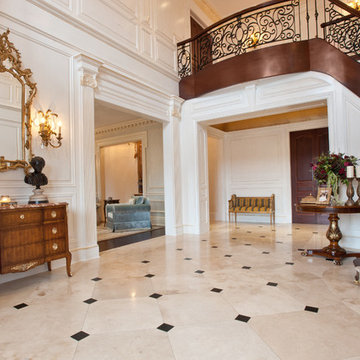
This grand 2 story foyer has custom curved iron and mahogany stair case with custom carpet and stair rods. Room has custom paneling, millwork and molding with great detail. Custom bronze and crystal sconces light the formal gold mirror.
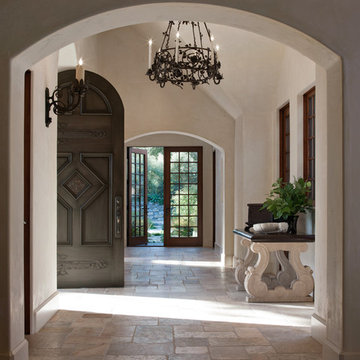
This view looks into the entry hall, with the front door ajar. The limestone floor tiles are old.
David Livingston, photographer
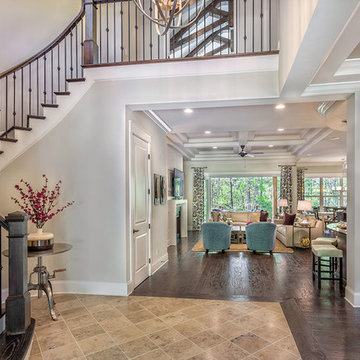
Foyer of the Arthur Rutenberg Homes Asheville 1267 model home built by Greenville, SC home builders, American Eagle Builders.
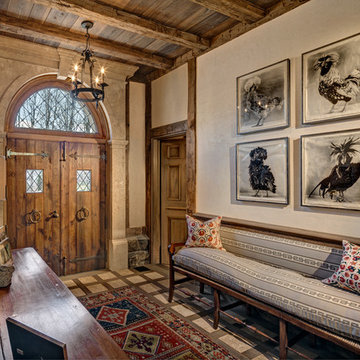
HOBI Award 2013 - Winner - Custom Home of the Year
HOBI Award 2013 - Winner - Project of the Year
HOBI Award 2013 - Winner - Best Custom Home 6,000-7,000 SF
HOBI Award 2013 - Winner - Best Remodeled Home $2 Million - $3 Million
Brick Industry Associates 2013 Brick in Architecture Awards 2013 - Best in Class - Residential- Single Family
AIA Connecticut 2014 Alice Washburn Awards 2014 - Honorable Mention - New Construction
athome alist Award 2014 - Finalist - Residential Architecture
Charles Hilton Architects
Woodruff/Brown Architectural Photography
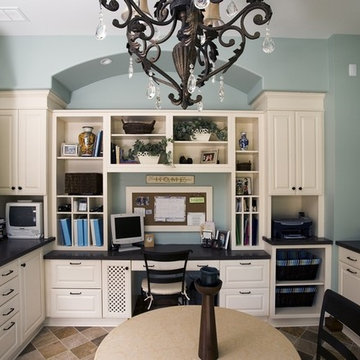
http://pickellbuilders.com. Photography by Linda Oyama Bryan.
Family Workshop featuring white painted Maple Brookhaven cabinetry, honed black absolute granite countertops and8" x 8" rustic or classic carmel, primavera, giallo, and cafe noir stone tile floors.
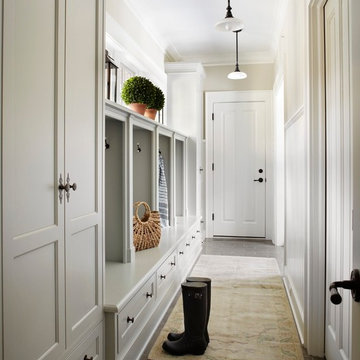
Fabulous galley style Mud Room featuring custom built in cabinetry painted in a Gustavian gray and fitted with iron pulls. A limestone floor, vintage style pendant lights and an antique rug infuse old world charm into this new construction space.
Interior Design: Molly Quinn Design
Architect: Hackley & Associates
Builder: Homes by James
Traditional Entryway Design Ideas with Limestone Floors
5
