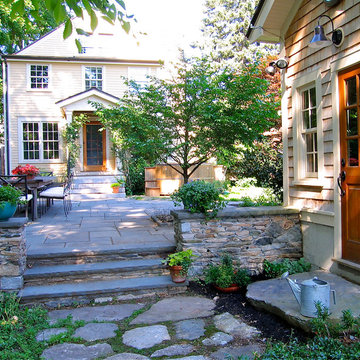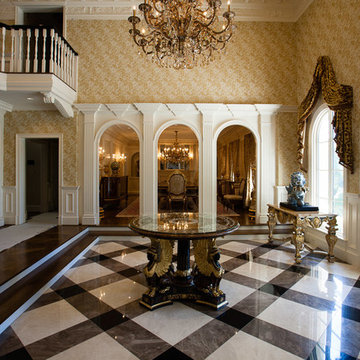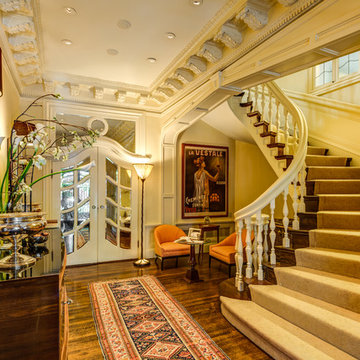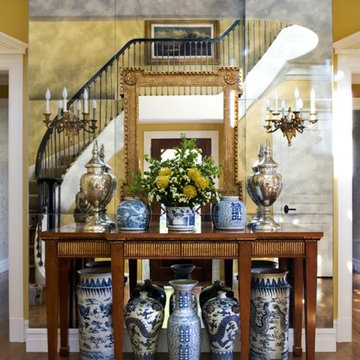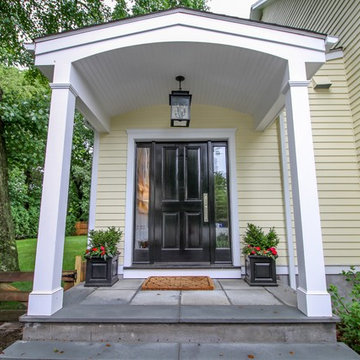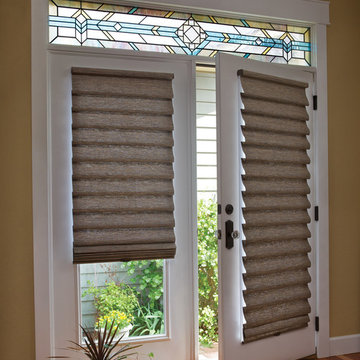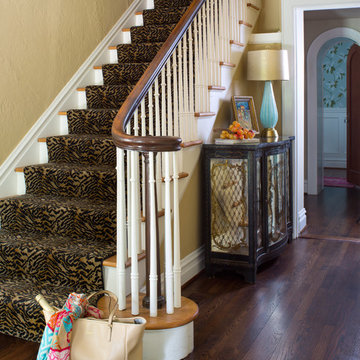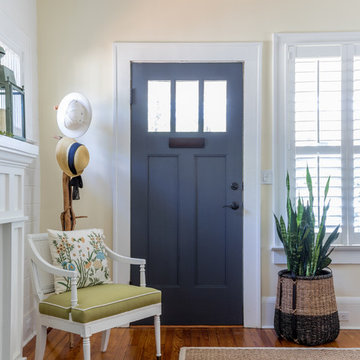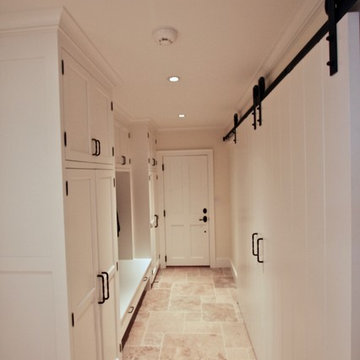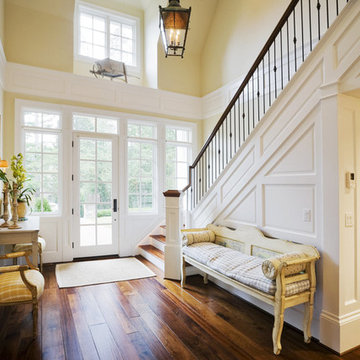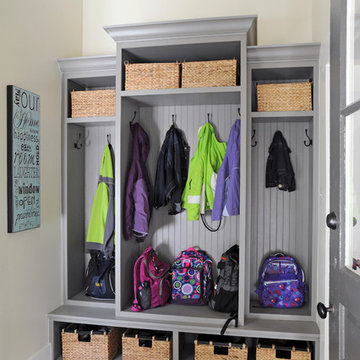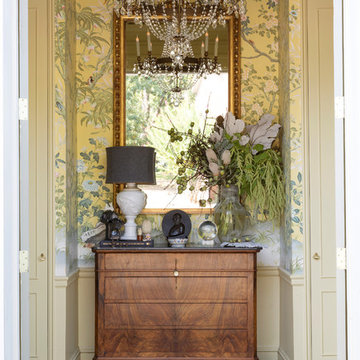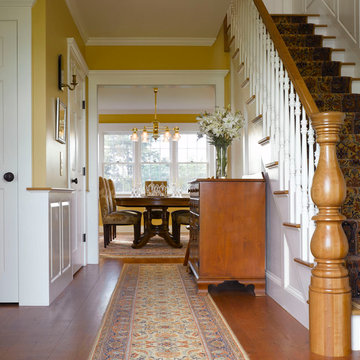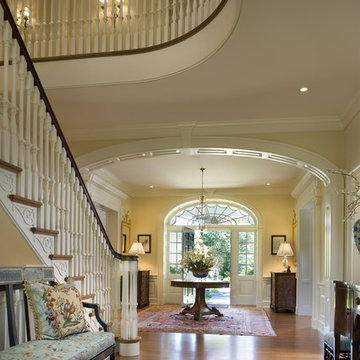Traditional Entryway Design Ideas with Yellow Walls
Refine by:
Budget
Sort by:Popular Today
81 - 100 of 1,023 photos
Item 1 of 3
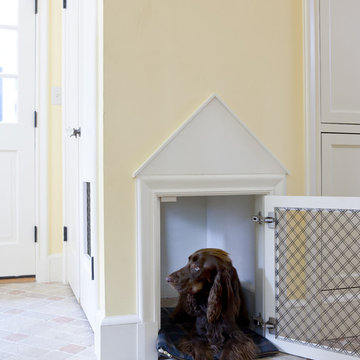
Custom dog crate/area built into the mudroom closet. Photography by Greg Premru
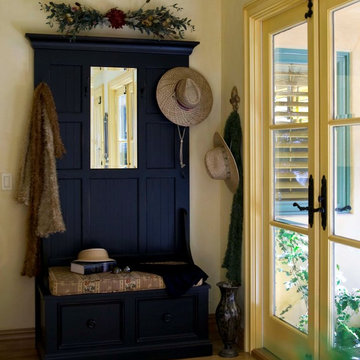
Please visit my website directly by copying and pasting this link directly into your browser: http://www.berensinteriors.com/ to learn more about this project and how we may work together!
A coat rack is a great idea for coat and hat storage if you are without an entry closet. Look how simple and stylish this is! Robert Naik Photography.

Large estate home located in Greenville, SC. Photos by TJ Getz. This is the 2nd home we have built for this family. It is a large, traditional brick and stone home with wonderful interiors.
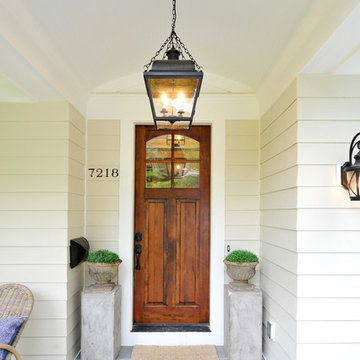
Piers Lamb Photography - Inviting front door with beadboard barrel vault and chandelier.
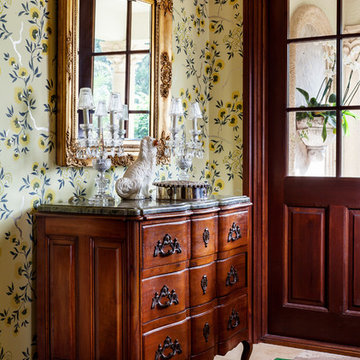
Apart from color; antiques also played an important part in Gil’s design. Antique walnut victorian marble top three drawer chest in the foyer.
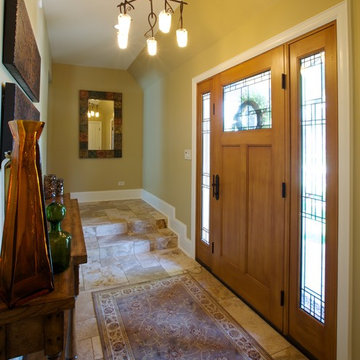
The clients came to LaMantia requesting a more grand arrival to their home. They yearned for a large Foyer and LaMantia architect, Gail Lowry, designed a jewel. This lovely home, on the north side of Chicago, had an existing off-center and set-back entry. Lowry viewed this set-back area as an excellent opportunity to enclose and add to the interior of the home in the form of a Foyer.
Before
Before
Before
Before
With the front entrance now stepped forward and centered, the addition of an Arched Portico dressed with stone pavers and tapered columns gave new life to this home.
The final design incorporated and re-purposed many existing elements. The original home entry and two steps remain in the same location, but now they are interior elements. The original steps leading to the front door are now located within the Foyer and finished with multi-sized travertine tiles that lead the visitor from the Foyer to the main level of the home.
After
After
After
After
After
After
The details for the exterior were also meticulously thought through. The arch of the existing center dormer was the key to the portico design. Lowry, distressed with the existing combination of “busy” brick and stone on the façade of the home, designed a quieter, more reserved facade when the dark stained, smooth cedar siding of the second story dormers was repeated at the new entry.
Visitors to this home are now first welcomed under the sheltering Portico and then, once again, when they enter the sunny warmth of the Foyer.
Traditional Entryway Design Ideas with Yellow Walls
5
