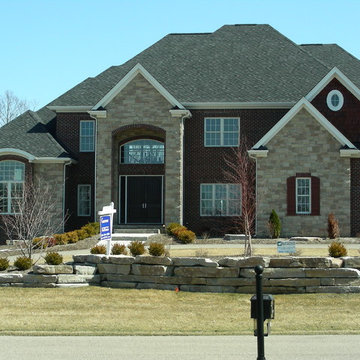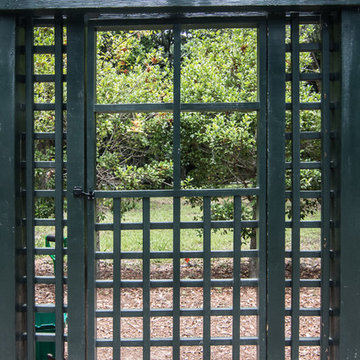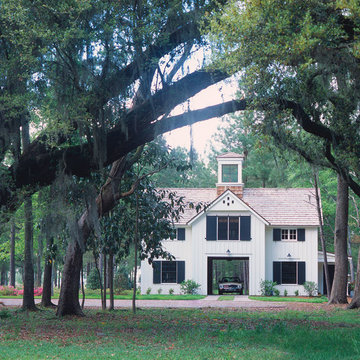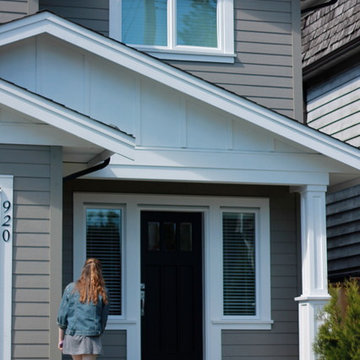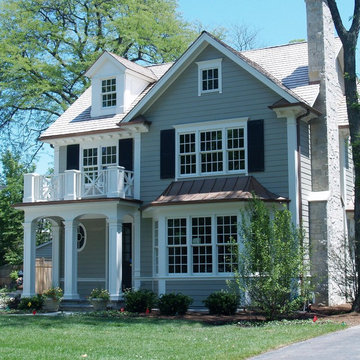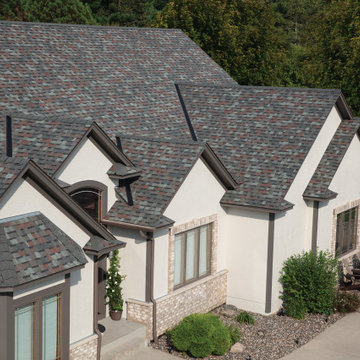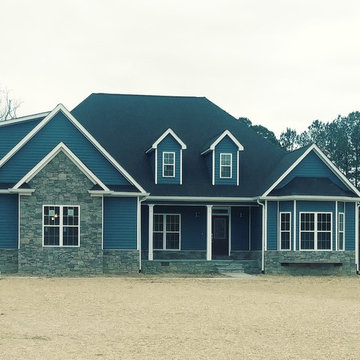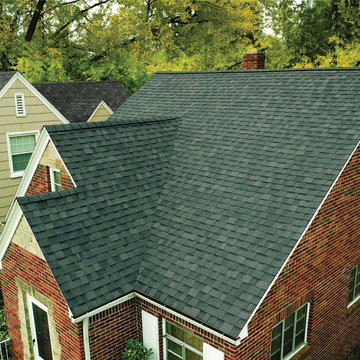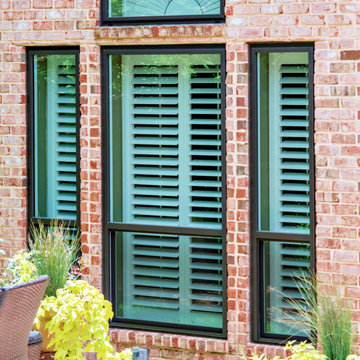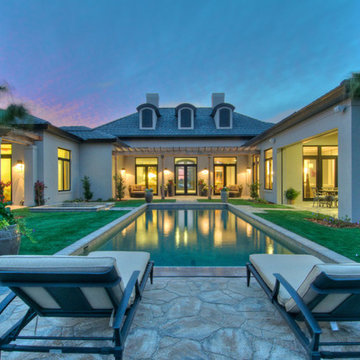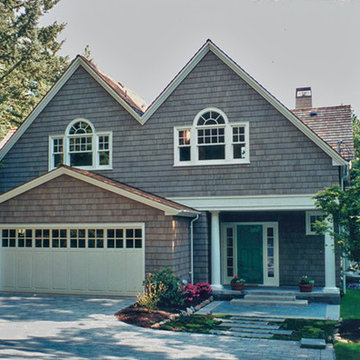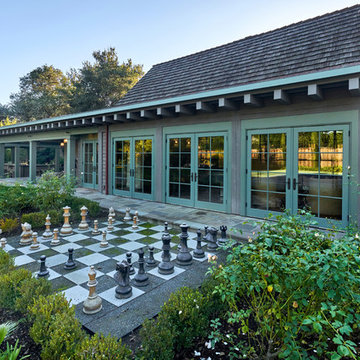Traditional Exterior Design Ideas
Refine by:
Budget
Sort by:Popular Today
241 - 260 of 2,717 photos
Item 1 of 3
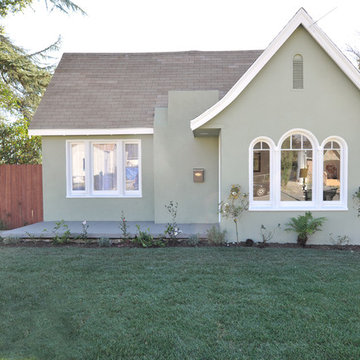
We completely upgraded this Tudor-inspired home and highlighted it's beautiful 1920's features. Staging by www.movingmountainsdesign.com
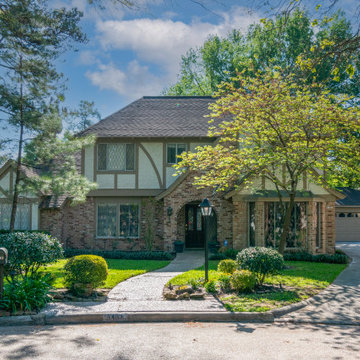
This project started as a typical early 1970 Tudor style suburban home with cedar accents and 4x6 solid cedar rafter tails. The cedar accents were in good shape but the siding was rotting so we formulated a design to leave the cedar accents and rafters and replace the siding with new Hardie lap siding. We also over-layed the tudor style trim on the stucco at the roofline. We then covered the whole house with Sherwin Williams Emerald paint.
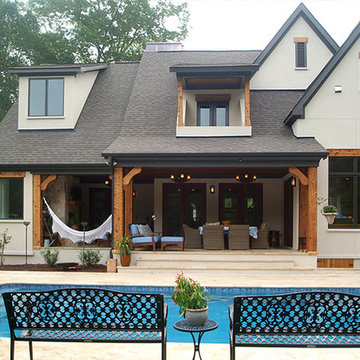
View from the rear of the house looking over the pool with travertine pool deck and covered porches. Upper level balcony and juliet balcony provide wonderful spaces from the second floor
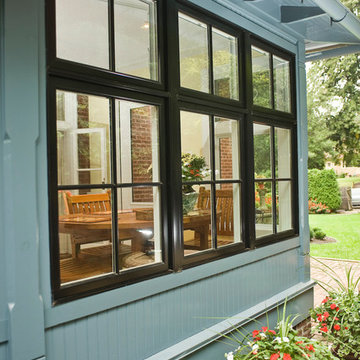
Pine Street Carpenters remodeled an existing screened-in porch to create a year-round sun room for this 1880 home.
Photo by John Welsh.
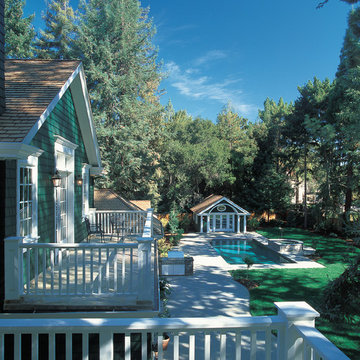
Enviably private and beautifully crafted, this majestic New England-style estate is exceptional in every sense of the word. Each amenity has been provided with utmost consideration given towards personal comfort, seclusion, and recreation. Sweeping terraces, a tranquil waterfall patio, and balconies extend entertaining and relaxation to the outstanding outdoor setting where the sounds from the magnificent tumbling waterfall fill the air. Strikingly appointed bedrooms on three levels plus the guesthouse offer flexibility for family, guest, and staff accommodations. Completing the unmistakably Markay Johnson masterpiece are the distinguished details; quarter sawn white oak floors and refined custom cabinetry coincide perfectly scaled millwork, every detail has been attended to in this charming Cape Cod. Markay and his team of precision craftsman have qualified this home as "The most beautiful house in Atherton".
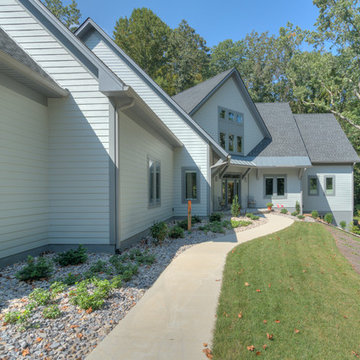
This home was situated on the lot to maximize the integration with the outside spaces. Clean and simple lines along with the monochromatic color scheme enhances the tranquility of the setting.
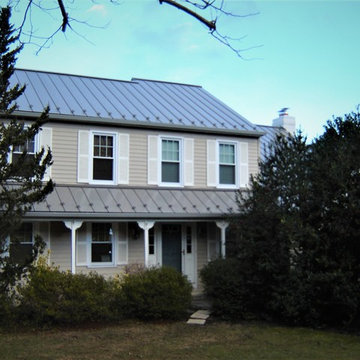
For this standing seam metal roof installation in West Chester, PA, we completely replaced the home's existing asphalt shingles. These homeowners decided that after 20 years, they wanted to upgrade their roof to a material they wouldn't have to worry about replacing again. This made installing a metal roof the ideal choice. With a 50 year warranty, our metal roofs are guaranteed to maintain their durability, performance, and aesthetics for decades.
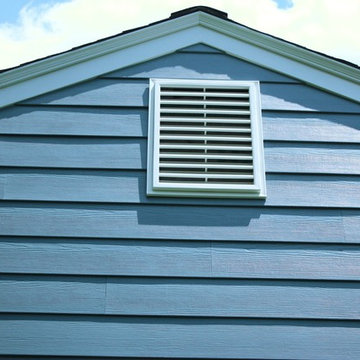
The gable siding was replaced with the HardiePlank siding which allows for easier maintenance as well as protecting the integrity of the home.
Traditional Exterior Design Ideas
13
