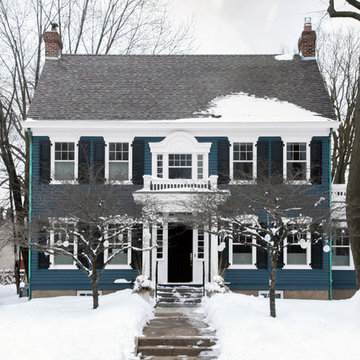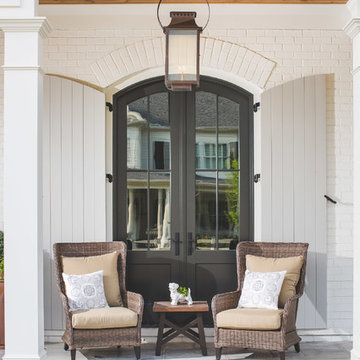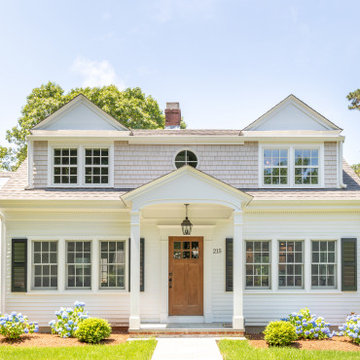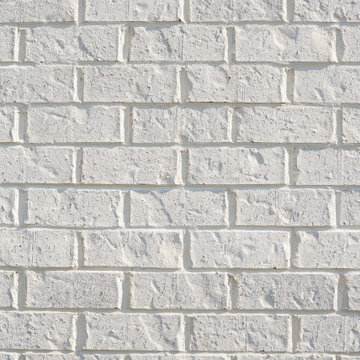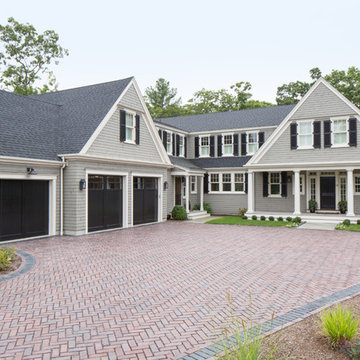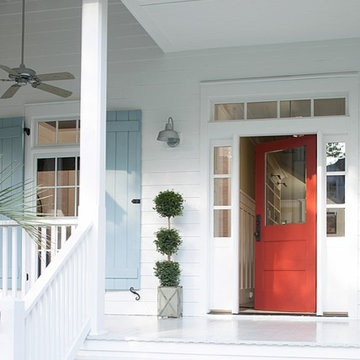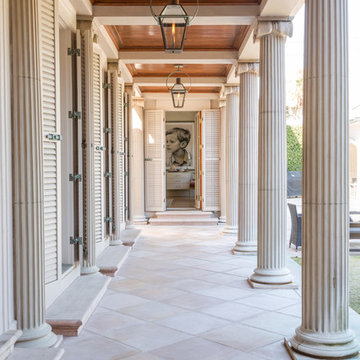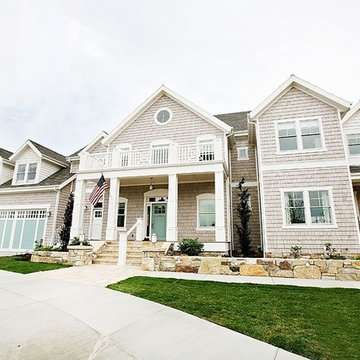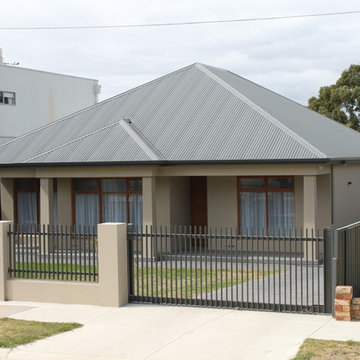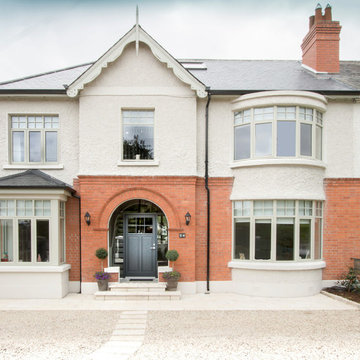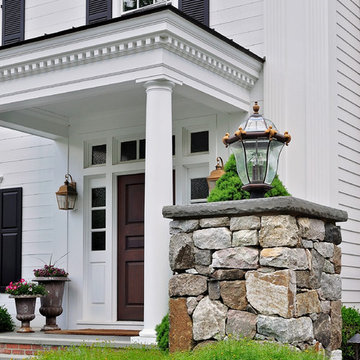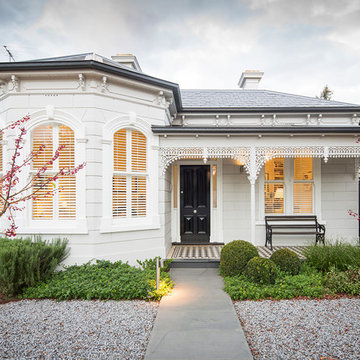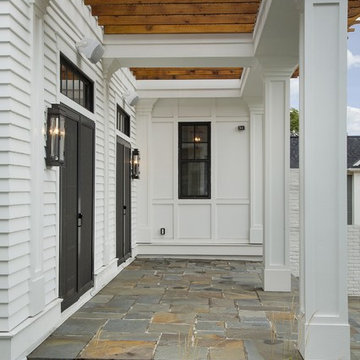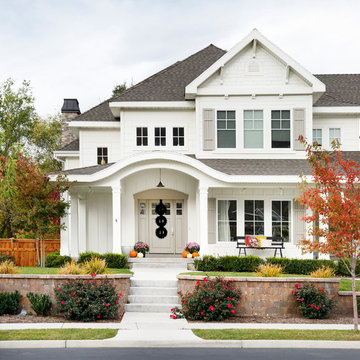Traditional Exterior Design Ideas
Refine by:
Budget
Sort by:Popular Today
41 - 60 of 6,517 photos
Item 1 of 3
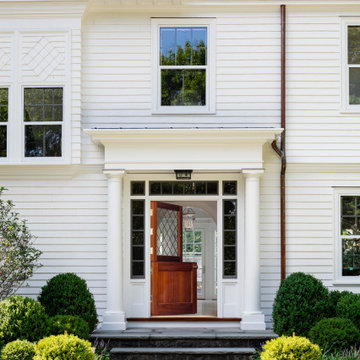
TEAM
Architect: LDa Architecture & Interiors
Interior Design: Su Casa Designs
Builder: Youngblood Builders
Photographer: Greg Premru
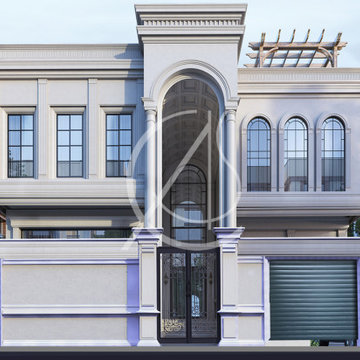
In this classic villa design located in Al Malqa district (north of Riyadh, Saudi Arabia), the front entrance is situated on the open east side and the backyard is facing west, which receives warmth without any harsh heat.
The classical style of the facade has its timeless beauty, it was designed to be symmetrical and functional with some modern features that were added to convey a sense of luxury through visual elements.
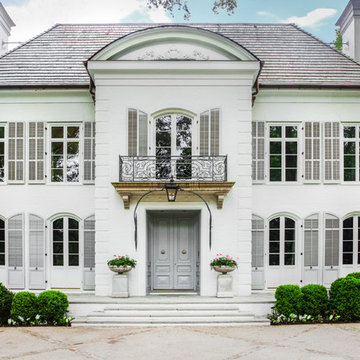
Custom french doors welcome guests to this European influenced eclectic home with balcony and iron railings. The double chimneys, arch-topped dormer, oval window, and flared eaves are a nod to the French influence. A raised arched pediment with detailed relief formalizes the access to the home. Bleached Mahogany shutters embellish the windows.
Planters-Elegant Earth
Iron work-John Argroves, Memphis
Steps: Blue ice sandstone
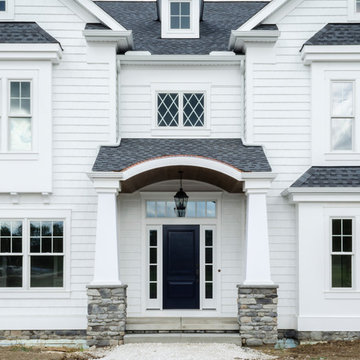
Simple and traditional front entry way with curved front porch roof and diamond grill windows above.
Photo by David Berlekamp.
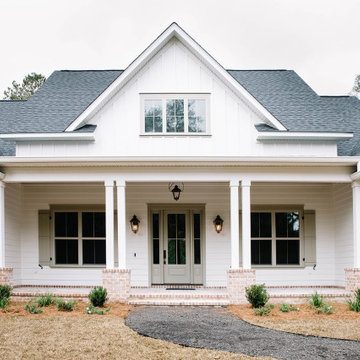
Traditional southern, tonal, exterior of home. Front porch with gas lanterns, brick pavers, stained wood ceiling.
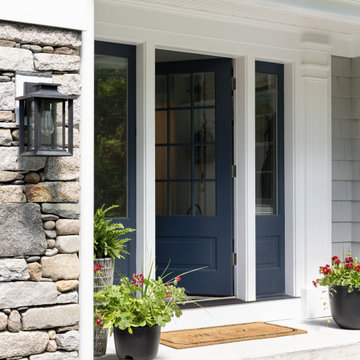
We designed and built a 2-story, 2-stall garage addition on this Cape Cod style home in Westwood, MA. We removed the former breezeway and single-story, 2-stall garage and replaced it with a beautiful and functional design. We replaced the breezeway (which did not connect the garage and house) with a mudroom filled with space and storage (and a powder room) as well as the 2-stall garage and a main suite above. The main suite includes a large bedroom, walk-in closest (hint - those two small dormers you see) and a large main bathroom. Back on the first floor, we relocated a bathroom, renovated the kitchen and above all, improved form, flow and function between spaces. Our team also replaced the deck which offers a perfect combination of indoor/outdoor living.
Traditional Exterior Design Ideas
3
