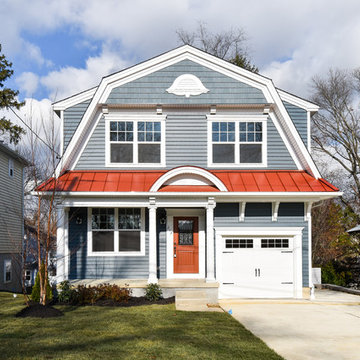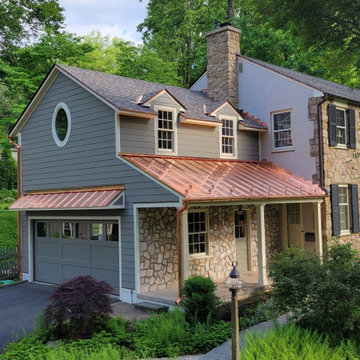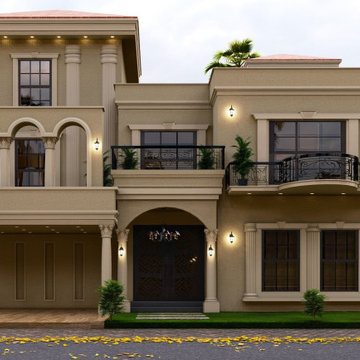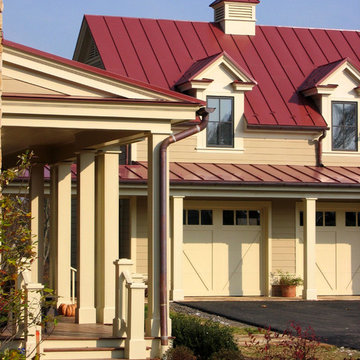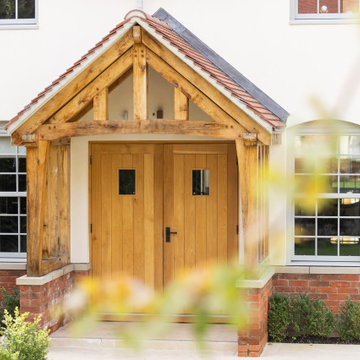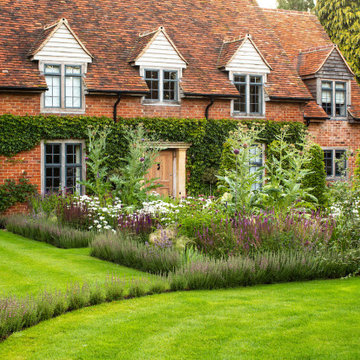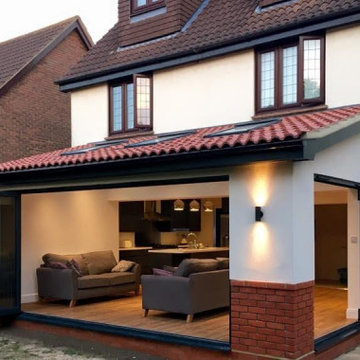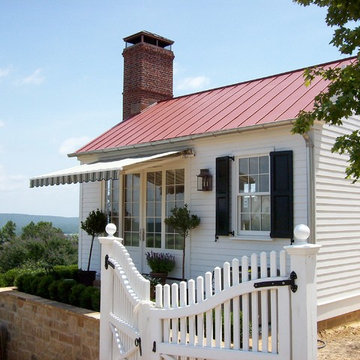Traditional Exterior Design Ideas with a Red Roof
Refine by:
Budget
Sort by:Popular Today
1 - 20 of 321 photos
Item 1 of 3
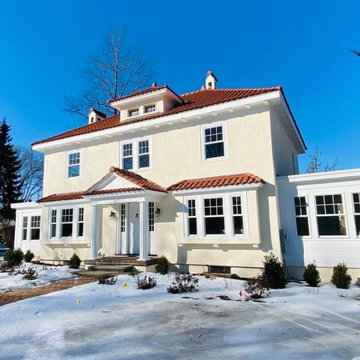
This red terra- cotta roofed, stucco home exudes a refined, old world elegance. Perfectly situated on a newly landscaped 12,523 sq. foot lot. Timeless elegance on the outside and a down to the studs interior renovation make for a sought after combination. Enter into the oversized mudroom/coffee nook/occasional office/reading area. The beautifully appointed, spacious and efficient kitchen will let you live and entertain with ease. Family and guests can gather at the large island which flows into a dining area. The focal point of the front to back living room is an oversized fireplace. A sunroom provides an office, guest room, game room or whatever use best suits your lifestyle. Powder room completes the first floor. Primary suite includes a bath with double sinks, and walk-in closet. Additional 2 bedrooms and full bath complete the floor
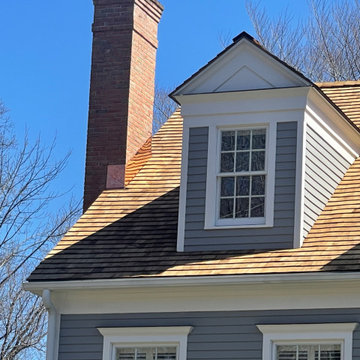
A dormer and copper chimney flashing detail on this western red cedar on this Fairfield County, Connecticut colonial residence. We recommended and installed Watkins Western Red Cedar perfection shingles treated with Chromated Copper Arsenate (CCA). The CCA is an anti-fungal and insect repellant which extends the life of the cedar, especially in shoreline communities where there is significant moisture.
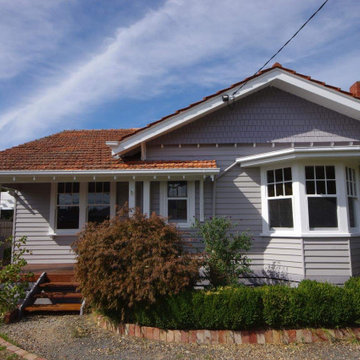
Front facade with a fresh coat of paint, terracotta roof repairs and a new timber entry deck and stairs.
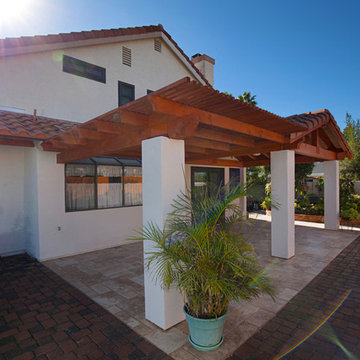
Classic Home Improvements built this tile roof patio cover to extend the patio and outdoor living space. Adding an outdoor fan and new tile, these homeowners are able to fully enjoy the outdoors protected from the sun and in comfort. Photos by Preview First.
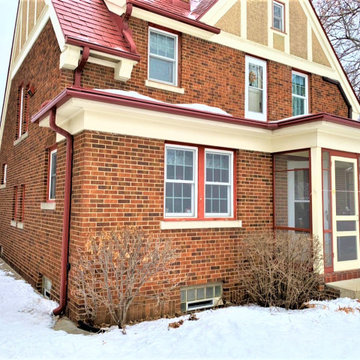
Wanting clog-free gutters that would divert water away from her 1930's era home, Jean chose to have our craftsmen install LeafGuard® Brand Gutters.
She appreciated that they were offered in red to match her home's brick siding.
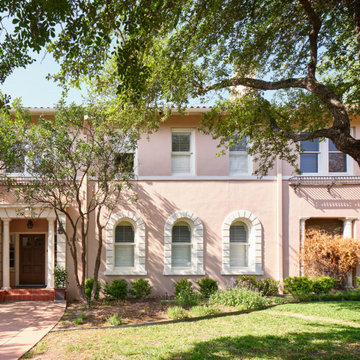
The Summit Project consisted of architectural and interior design services to remodel a house. A design challenge for this project was the remodel and reconfiguration of the second floor to include a primary bathroom and bedroom, a large primary walk-in closet, a guest bathroom, two separate offices, a guest bedroom, and adding a dedicated laundry room. An architectural study was made to retrofit the powder room on the first floor. The space layout was carefully thought out to accommodate these rooms and give a better flow to the second level, creating an oasis for the homeowners.
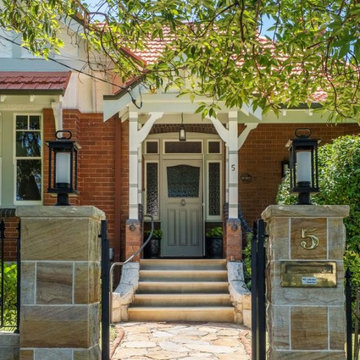
The existing Federation style home has a new colour scheme, selected to highlights the architectural details that contribute to its character.
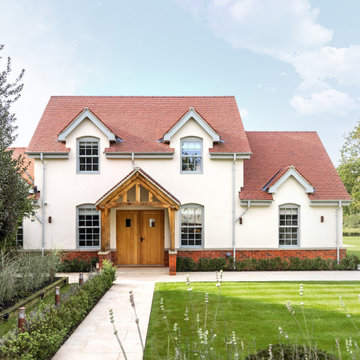
We were approached by our client to transform extend their existing modest farm house in rural Cheshire. Working within tight planning constraints in Greenbelt, we were able to maximise the potential of the building, working closely with the local authority planning department. The scheme maintains the traditional aesthetic of the original, locally listed building, using modern construction methods. The house benefits from extensive newly landscaped grounds to compliment the new open plan living spaces.
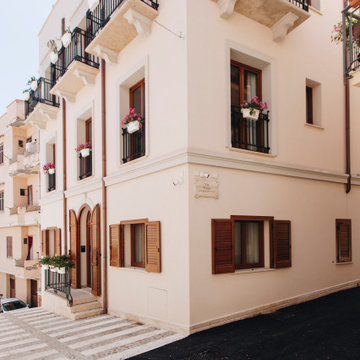
Démolition et reconstruction d'un immeuble dans le centre historique de Castellammare del Golfo composé de petits appartements confortables où vous pourrez passer vos vacances. L'idée était de conserver l'aspect architectural avec un goût historique actuel mais en le reproposant dans une tonalité moderne.Des matériaux précieux ont été utilisés, tels que du parquet en bambou pour le sol, du marbre pour les salles de bains et le hall d'entrée, un escalier métallique avec des marches en bois et des couloirs en marbre, des luminaires encastrés ou suspendus, des boiserie sur les murs des chambres et dans les couloirs, des dressings ouverte, portes intérieures en laque mate avec une couleur raffinée, fenêtres en bois, meubles sur mesure, mini-piscines et mobilier d'extérieur. Chaque étage se distingue par la couleur, l'ameublement et les accessoires d'ameublement. Tout est contrôlé par l'utilisation de la domotique. Un projet de design d'intérieur avec un design unique qui a permis d'obtenir des appartements de luxe.
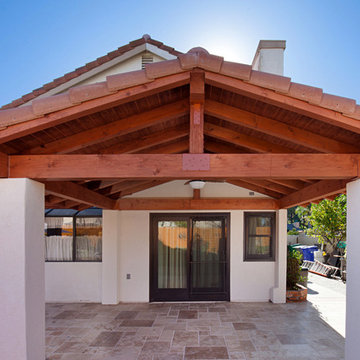
This Oceanside backyard remodel was built with a beautiful tile roof patio cover creating a larger patio in this space. Connecting to the side of this gable roof patio cover, a lattice patio cover extends the patio to the full extent of the homes backyard. Photos by Preview First.
Traditional Exterior Design Ideas with a Red Roof
1

