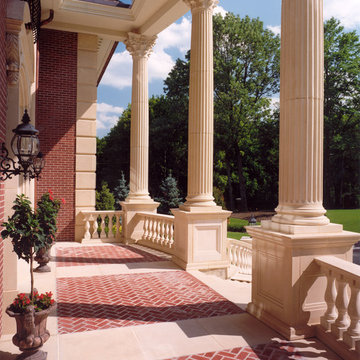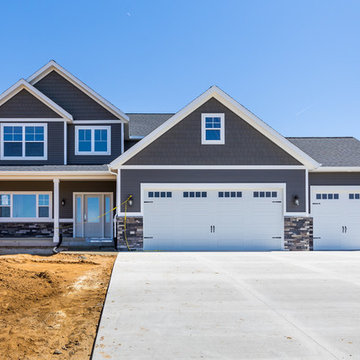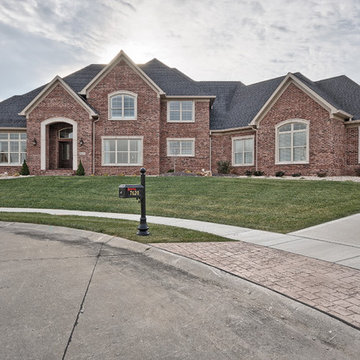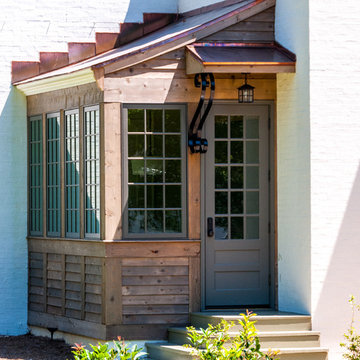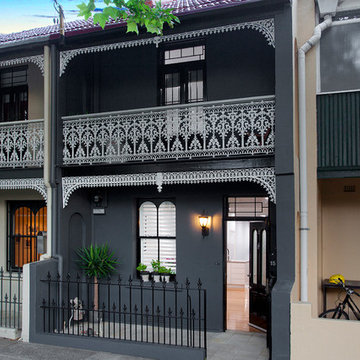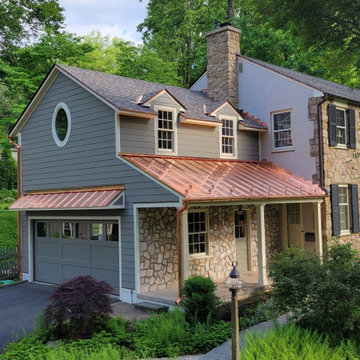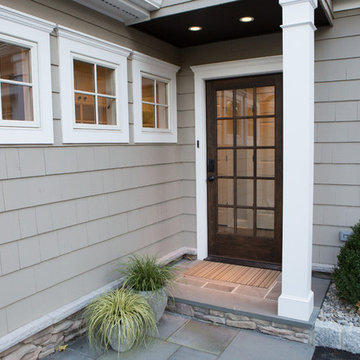Traditional Exterior Design Ideas with a Shed Roof
Refine by:
Budget
Sort by:Popular Today
1 - 20 of 703 photos
Item 1 of 3

Bracket portico for side door of house. The roof features a shed style metal roof. Designed and built by Georgia Front Porch.
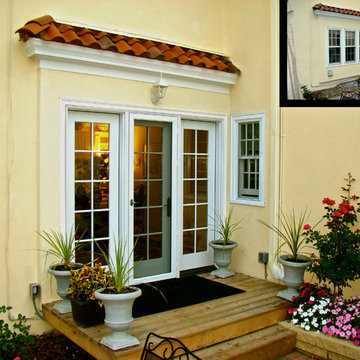
Photo showing the pre-construction conditions and finished project. Photos by Greg Schmidt
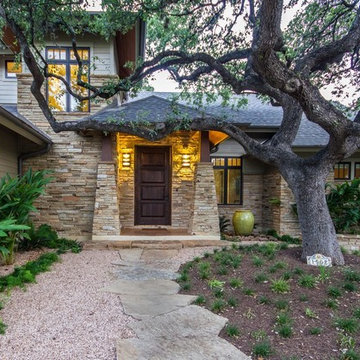
Carefully designed by Chuck Krueger, AIA to wrap around the branches of this Heritage Live Oak Tree, this home features a birds nest retreat for homeowner. Although new, this home looks like it's been in the neighborhood since the beginning. It's dry stack limestone and beams give it a very warm and charming appeal.
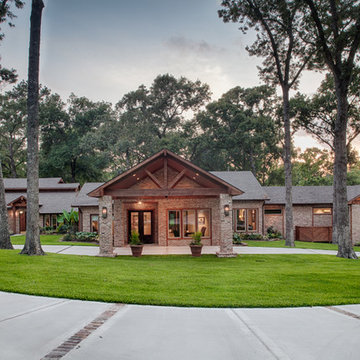
This home's large addition flows seamlessly and gracefully with the existing structure.
Builder: Wamhoff Development
Designer: Erika Barczak, Allied ASID - By Design Interiors, Inc.
Photography by: Brad Carr - B-Rad Studios
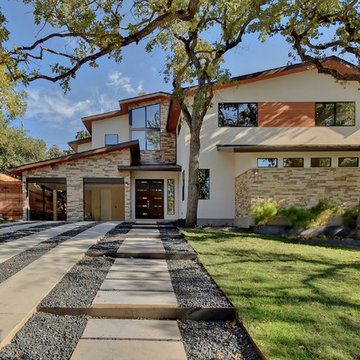
This 3400 square foot home is located in the Tarrytown section of Austin, Texas. The home's layout was arranged to preserve the two large trees in the front yard. It was built by Lohr Homes in 2016.
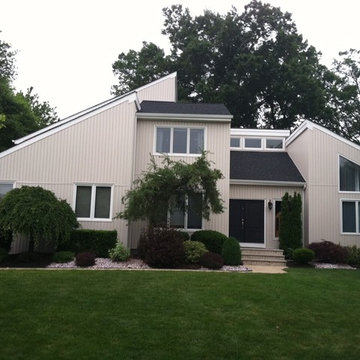
More Core Construction Siding Install: Certainteed Double 5" ironmax vertical siding. New Jersey's Exterior Experts! www.justroofit.com
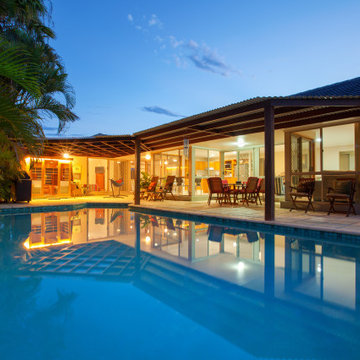
Our client's wanted an inexpensive approach to an outdoor dwelling space sheltered from the elements while maintaining communication to the living space inside. The contour of the existing pool to dictate the overall shape of the patio cover.
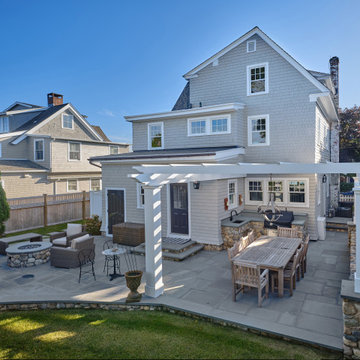
This alternate view of the north elevation of the exterior of the home reveals the built-in outdoor grill, food preparation station, and dining table located beneath the pergola. Dennis M. Carbo Photography
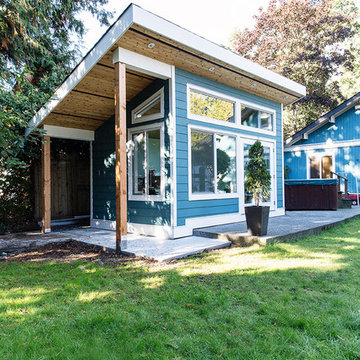
A high-end detached office and guesthouse renovation; features a sloped wood ceiling, large custom windows, and a hardwood floor.
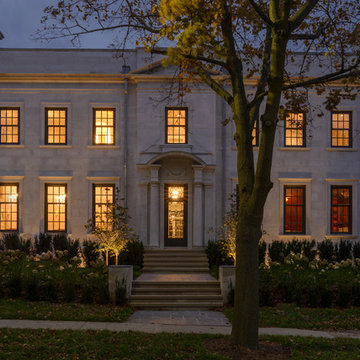
Custom stone house, Palladian design, pediment, black windows, Heintzman Sanborn
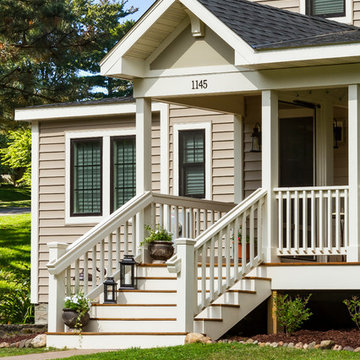
Building Design, Plans, and Interior Finishes by: Fluidesign Studio I Builder: J-Mar Builders & Remodelers I Photographer: Seth Benn Photography
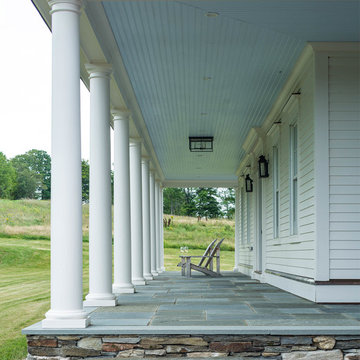
This newly construction farmhouse was inspired by the surrounding Vermont historical homes. The white doric columns, Vermont bluestone pavers and the traditional blue painted bead board ceiling create a comfortable and protected area for summer evening gatherings.
Traditional Exterior Design Ideas with a Shed Roof
1
