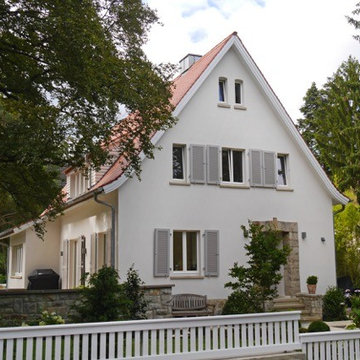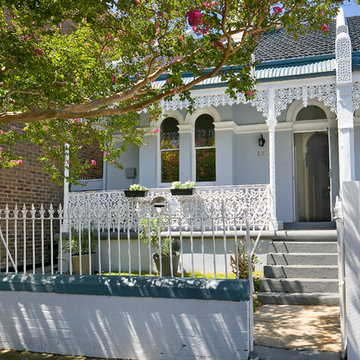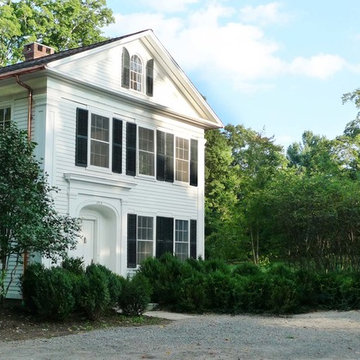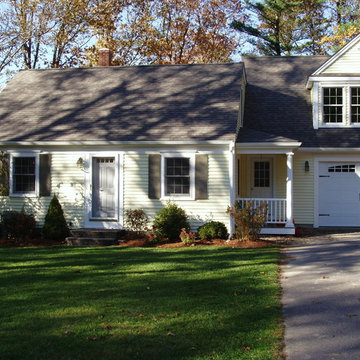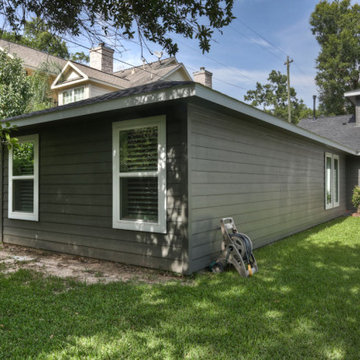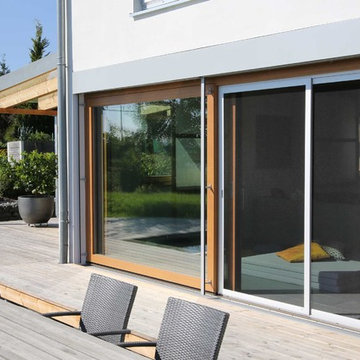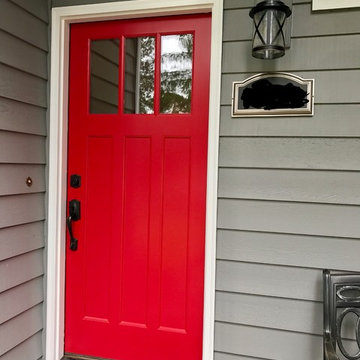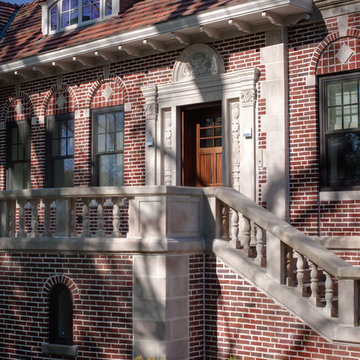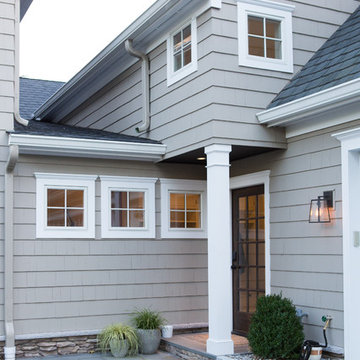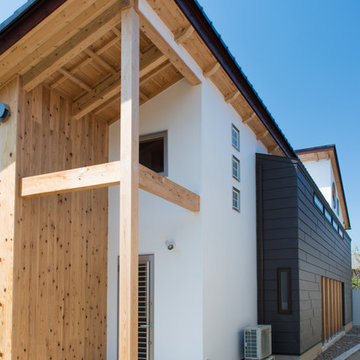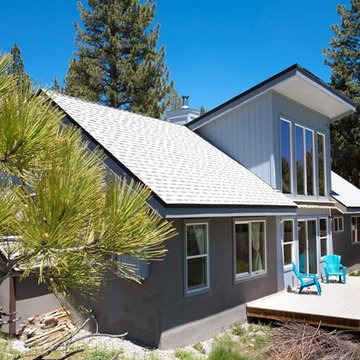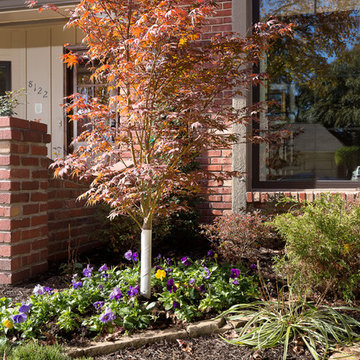Traditional Exterior Design Ideas with a Shed Roof
Refine by:
Budget
Sort by:Popular Today
141 - 160 of 707 photos
Item 1 of 3
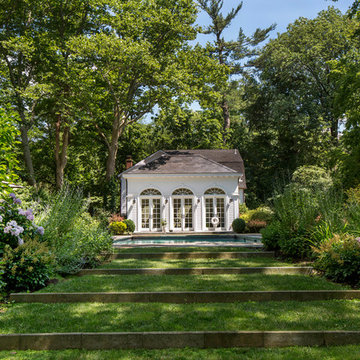
The pool and poolhouse includes a garden with tiered grass stairs. The arched transom windows creates a serene garden house setting.
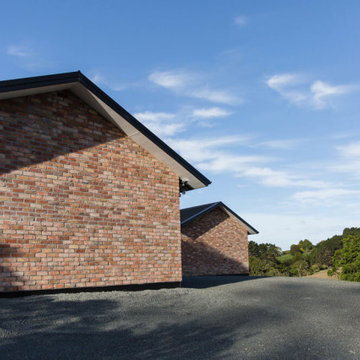
Architectural design of a traditional style home, comprised of dark stained vertical cedar weatherboards and recycled bricks - including four bedrooms, three bathrooms and indoor and outdoor entertainment wings.
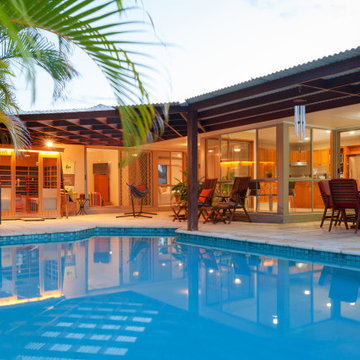
Our client's wanted an inexpensive approach to an outdoor dwelling space sheltered from the elements while maintaining communication to the living space inside. The contour of the existing pool to dictate the overall shape of the patio cover.
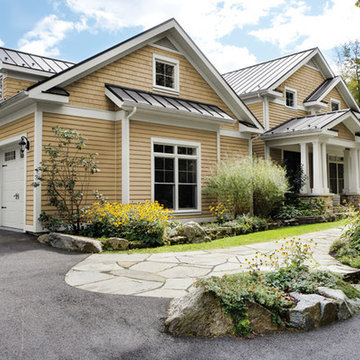
High-Grade Vinyl Siding in Metro St. Louis
One of the easiest mistakes you can make as a homeowner is to neglect your siding. Aging siding will allow water and other harsh weather elements to seep in and damage the frame of your property. This damp, dark environment is an ideal breeding ground for harmful mold as well. Vinyl siding is a cost-effective solution that will raise the value of your home while decreasing your energy bill. It is durable, attractive and versatile without being prohibitively expensive, and makes a good investment for any Missouri home.
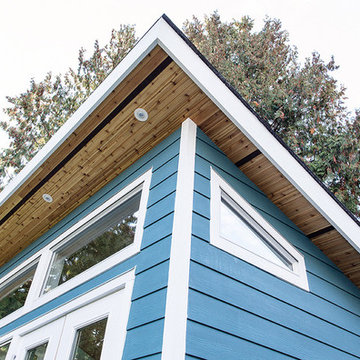
A high-end detached office and guesthouse renovation; features a sloped wood ceiling, large custom windows, and a hardwood floor.
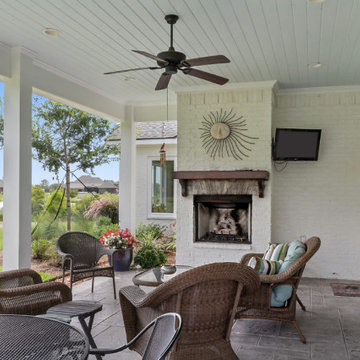
The Rear Porch is divided into 2 sections. This side is for entertaining and the smaller section is for cooking. The cook area ceiling is vaulted with an open end for BBQ smoke to exit, and the larger entertaining area, shown here, has a tall flat ceiling.
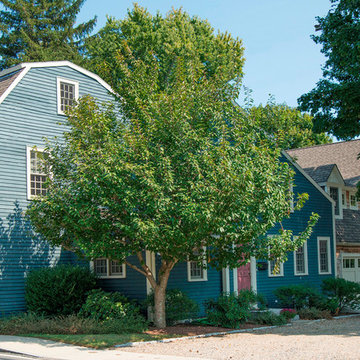
The Abraham Knowlton House (c. 1725) was nearly demolished to make room for the expansion of a nearby commercial building. Thankfully, this historic home was saved from that fate after surviving a long, drawn out battle. When we began the project, the building was in a lamentable state of disrepair due to long-term neglect. Before we could begin on the restoration and renovation of the house proper, we needed to raise the entire structure in order to repair and fortify the foundation. The design project was substantial, involving the transformation of this historic house into beautiful and yet highly functional condominiums. The final design brought this home back to its original, stately appearance while giving it a new lease on life as a home for multiple families.
Winner, 2003 Mary P. Conley Award for historic home restoration and preservation
Photo Credit: Cynthia August
Traditional Exterior Design Ideas with a Shed Roof
8
