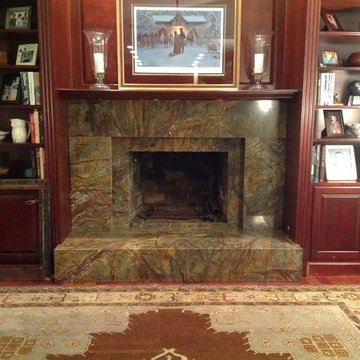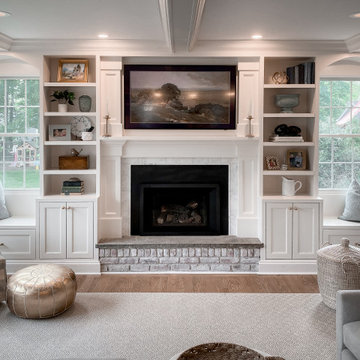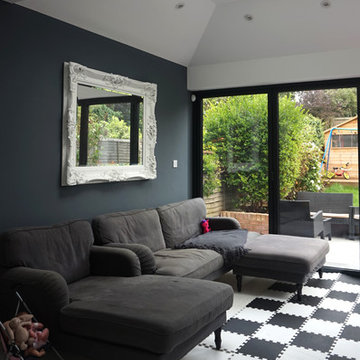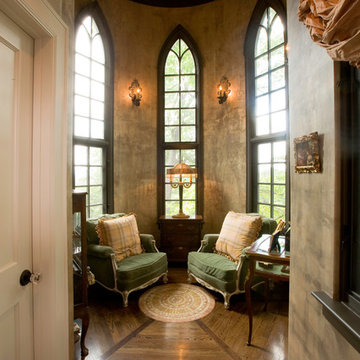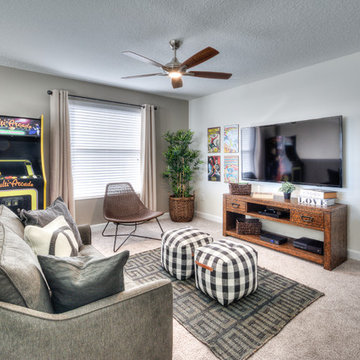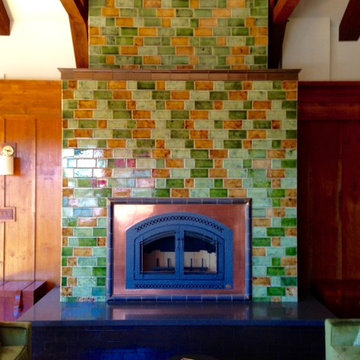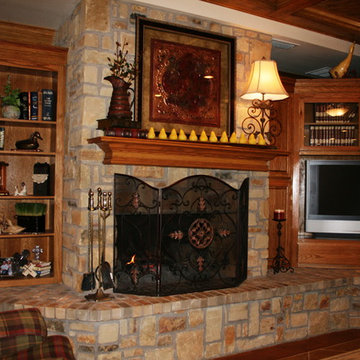Family Room
Refine by:
Budget
Sort by:Popular Today
121 - 140 of 4,953 photos
Item 1 of 3
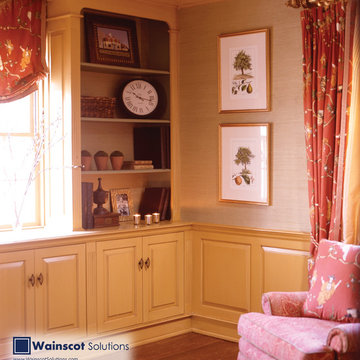
Home family room with built-in book Shelving! Visit our website at: wainscotsolutions.com

Renovated basement level family room with sectional sofa, built in bookcases (showcasing some fabulous middle school :) pottery) and striped wool carpeting.
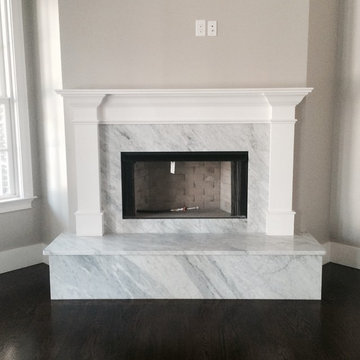
Italian White Carrara Marble fireplace hearth and surround.
Honed (matte) finish.
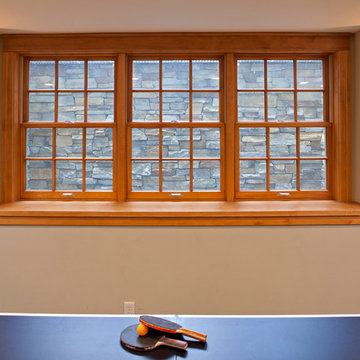
An egress window is elevated to a welcome focal point of the living space.
Jon Huelskamp, Landmark Photography

A lively, patterned chair gives these cabinets some snap! Keeping shelves well-balanced and not too crowded makes for a great look. Graphic-patterned fabric make the statement in this Atlanta home.
Chair by C.R. Laine. Coffee table by Bernhardt.
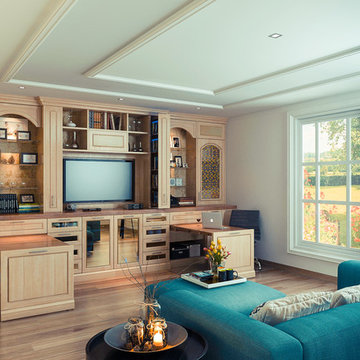
A combination of function and beauty, this Closet Factory entertainment unit for the family room also serves as a home office with its two pull out desks and multiple storage cabinets including pull out DVD storage units. A light wood grain finish is complimented by nickel long bar hardware and Lumicor door inserts.
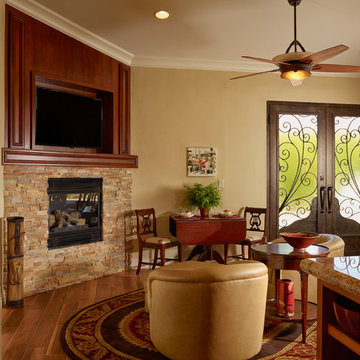
Existing area of the Casita. New Wrought Iron doors. TV/Fireplace Treatment was designed along with the Living Room Area to coordinate. Existing firebox with new stacked stone treatment with wood paneling above. Customers own Duncan Phyfe pieces - reupholstered seats. New Woodbridge table with Portland area artists pottery. Antique golf bag accent.
Dean Fueroghne Photography
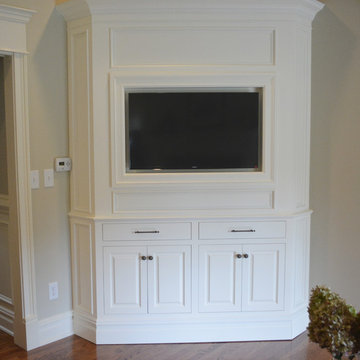
A&E Construction. This custom media unit was designed and constructed by our woodworking specialists to provide a handsome home for this family's television and media consoles.
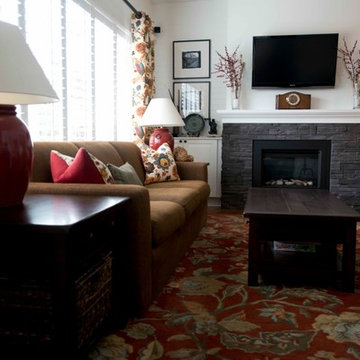
The rooms in this compact and colourful family home feel spacious thanks to soaring ceilings and large windows. The bold artwork served as inspiration for the decor of the home's tiny main floor that includes a front entrance, living room, dining room and kitchen all in just under 600 square feet. This home is featured in the Spring 2013 issue of Canadian Home Trends Magazine. Interior Design by Lori Steeves of Simply Home Decorating.Photo by Jonathan Hayward
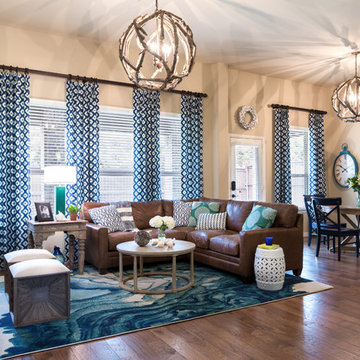
Traditional kitchen nook and living room, dining room, family room, leather sectional, wood and fabric ottoman, reclaimed wood side table, round coffee table, wood floor, seahorses, blue x-back chairs, light wood round dining table, driftwood orb chandelier, blue and white drapes, wood floor
Twin Shoot LLC
7
