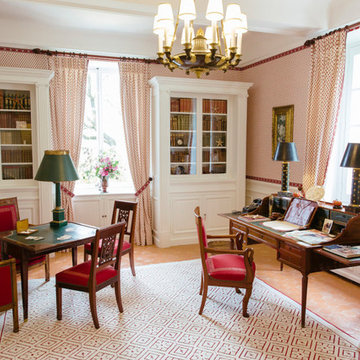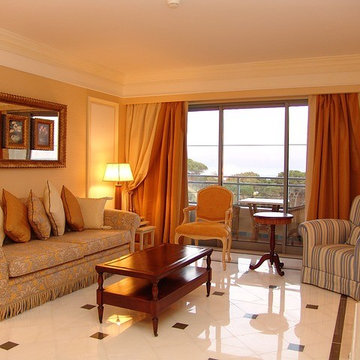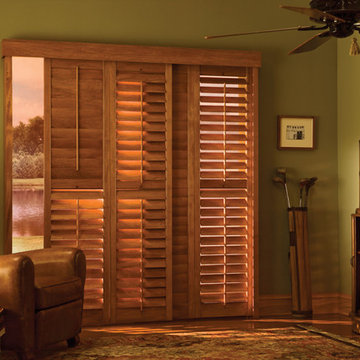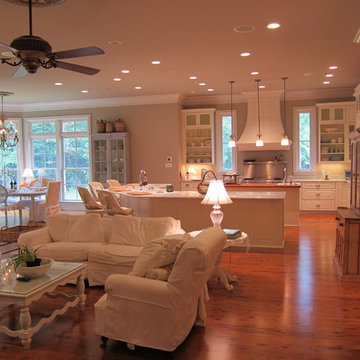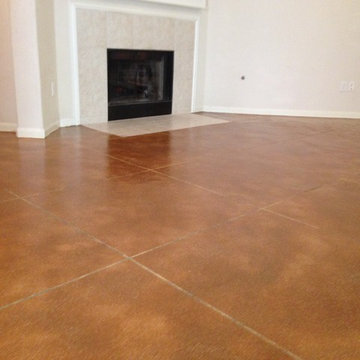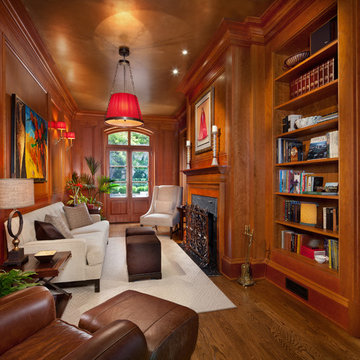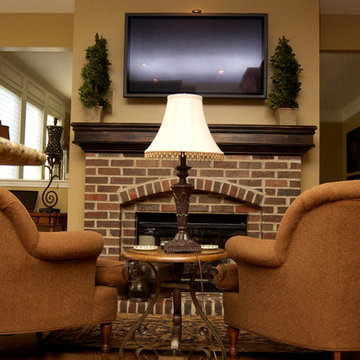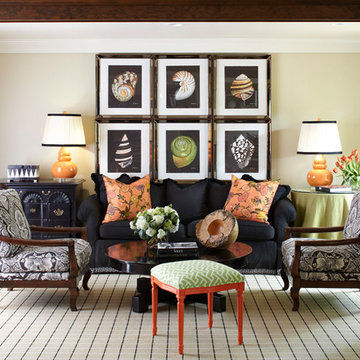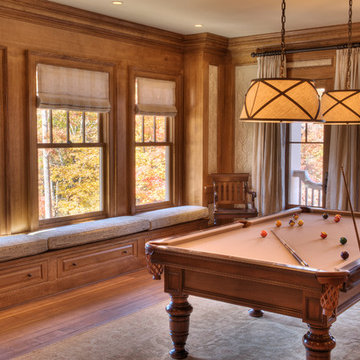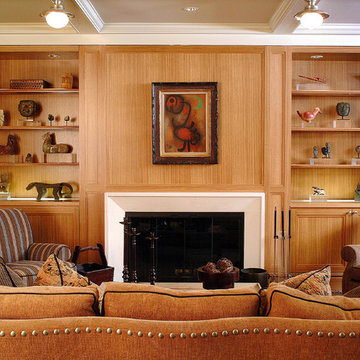Traditional Family Room Design Photos
Refine by:
Budget
Sort by:Popular Today
141 - 160 of 2,210 photos
Item 1 of 3
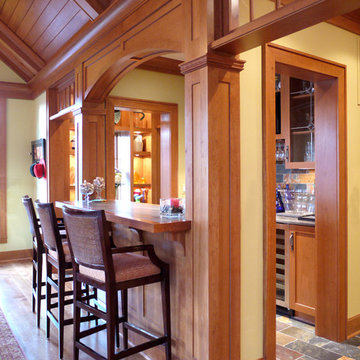
Stained wood bar opens up to great room. Counter with barstools create a club atmosphere.
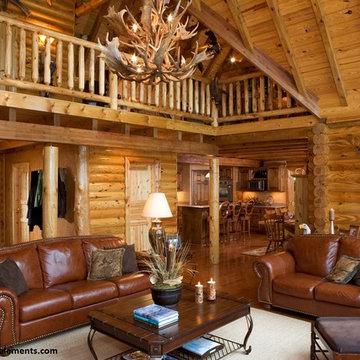
This beautiful Jim Barna Log & Timber Home features 8" round log walls with a 9' wall height on the main living area. The heavy timber roof system is constructed using a square rafter and beams system with tongue and groove overhead. The exterior porches feature natural logs for the porch supports with a round rafter system. The living room has ceilings that peak at approximately 24 feet with lots of glass for an open view. This log home retreat offers both modern day technology and rustic charm to the owners. For more information on this home plan or building a log home or timber frame home contact www.homedesignelements.com
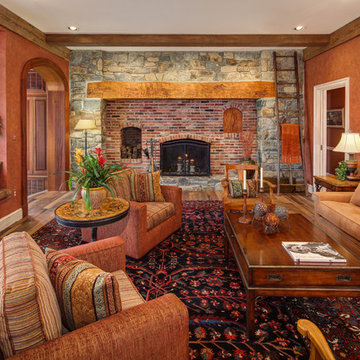
StruXture Photography operates on the leading edge of digital technology and masterfully employs cutting edge photographic methods to truly capture the essence of your property. Our extensive experience with multi-exposure photography, architectural aesthetics, lighting, composition, and dynamic range allows us to produce and deliver superior, magazine-quality images.
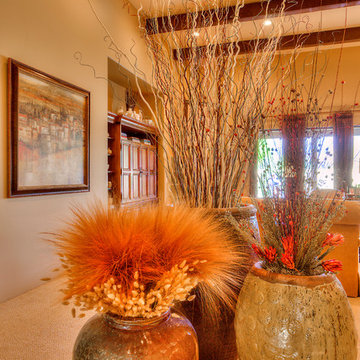
Desert colors are vividly recalled in these glazed pots, filled with dried Protea, Ashland willow, Centaure pods, and wheat.
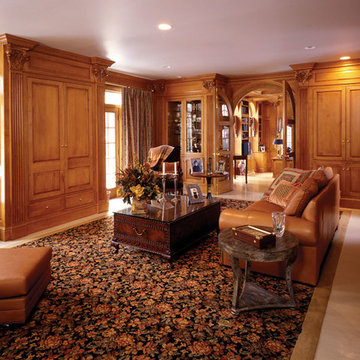
This den / study combination is fashioned in maple, with a subtly glazed finish. The den is the outer room. The three large cabinets house: a bar, a large television, and a bank of AV components. The photo of the library was taken whaile standing in the arched doorway visible at the back of the den. The library ceiling is coffered, which lends more intimate feeling to the room.
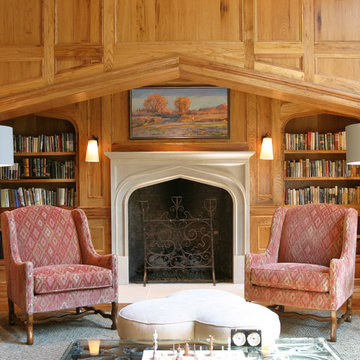
Builder: Hank Hill Company, LLC
Interior Architect: Shapiro & Company
Interior Designer: Ray & Baudoin Interior Design
www.rb-id.com
Landscape Architect: Kaiser Trabue Landscape Architecture, Inc.
www.kaisertrabue.com
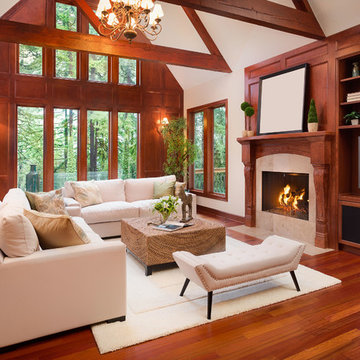
Aayers floors Home Collection Original is a sliced and smooth finished Engineered Brazilian Cherry with maintenance-free. Featuring natural reddish-brown tons and hues. Exotic warm cherry grain and authentic texture on the surface bring the world into your home with tempting rare exotics species from around the globe. Brazilian Cherry is a very sturdy and resilient hardwood with a higher ranting on the Janka Hardness Scale. Exotics uniqueless design in one of the toughest engineered flooring makes it a great choice for any high-traffic area.
Feel free to reach out with any questions you have about our Brazilian Cherry Flooring. We would be happy to answer them for you.
Specifications
Collection: Aayers Home Collection
Species: Brazilian Cherry
Finish: Polyurethane with Aluminum Oxide Finish
Texture: Smooth Finish
Edge: Micro Bevel
Profile: 1/2" Tongue & Groove / End Matched
Width: 5"
Length: Up to 6'
Structure: Cross Board Engineered
Certification: FSC, CARB, Lacey
Installation: Glue, Nail Down, Float

A handcrafted wood canoe hangs from the tall ceilings in the family room of this cabin retreat.
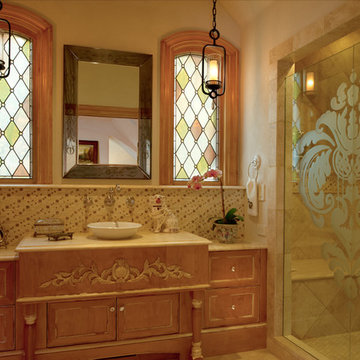
The new studio space was successful in many ways, primarily in providing a safe haven for a client allergic to many common building and household agents.
Photo Credit: Scott Amundson
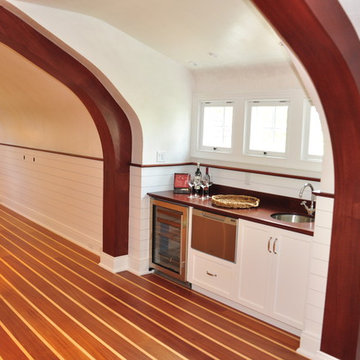
Upstairs Family room is reminiscent of a ship's hull, the Nautical theme is carried over to the Mahogany and Maple flooring, Brass light fixtures, and built-in Bar, Seating.
Traditional Family Room Design Photos
8
