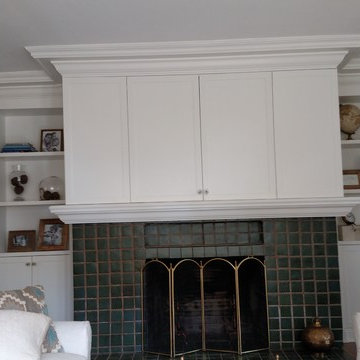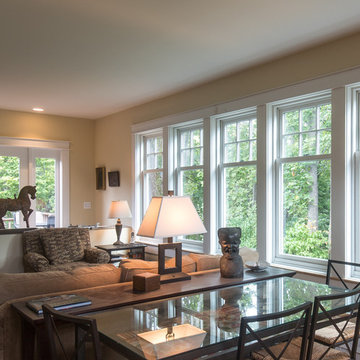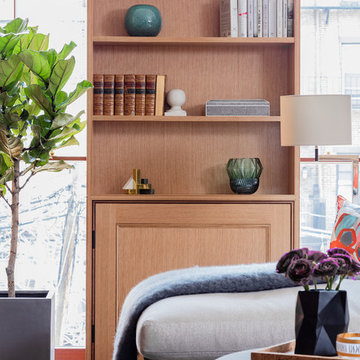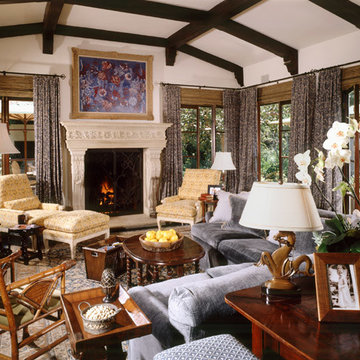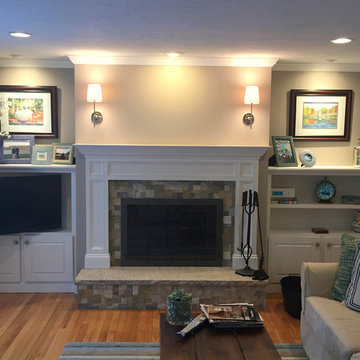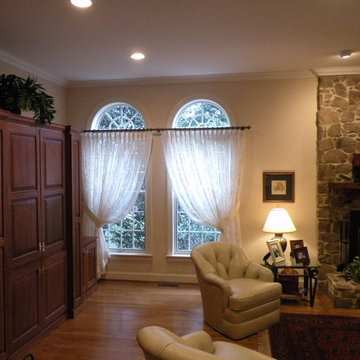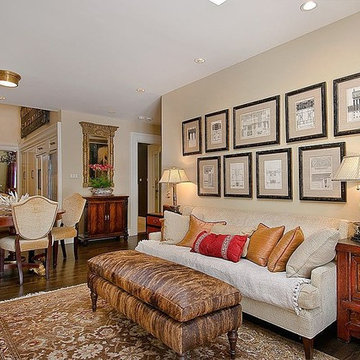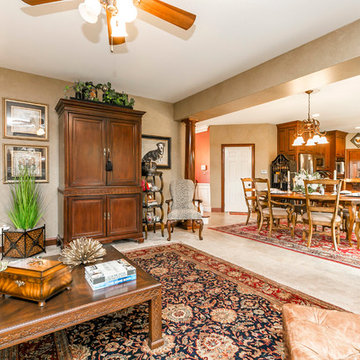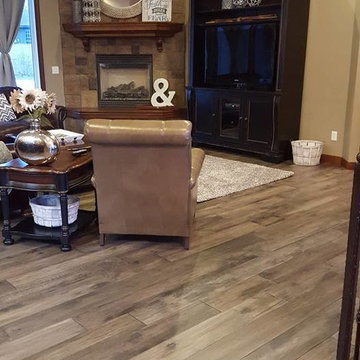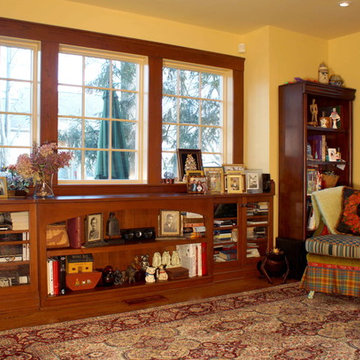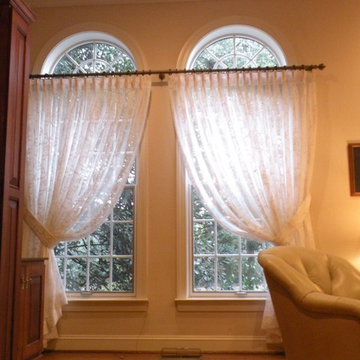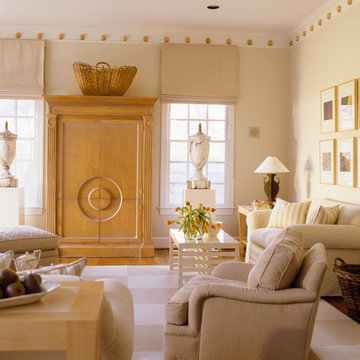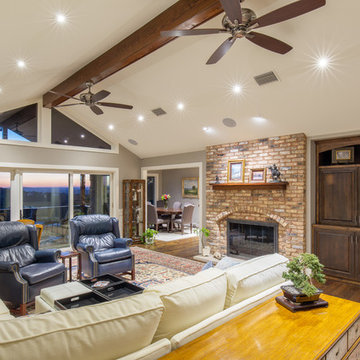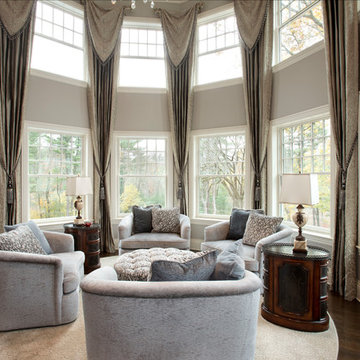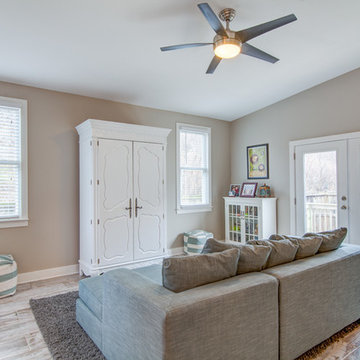Traditional Family Room Design Photos with a Concealed TV
Refine by:
Budget
Sort by:Popular Today
241 - 260 of 725 photos
Item 1 of 3
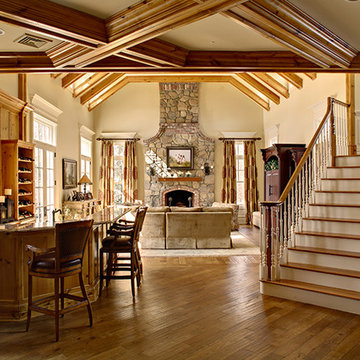
Traditional open plan family room and bar area. Open staircase. Floor to ceiling fireplace is the main focal point.
Photo by Wing Wong.
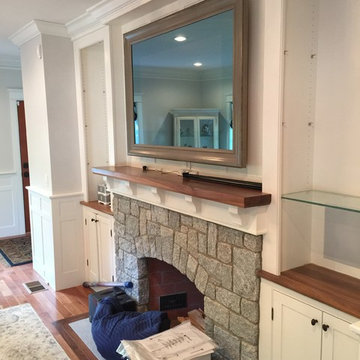
Seura Mirror TV installed in this Living Room, along with Monitor Audio In-wall Speakers powered by Sonos.
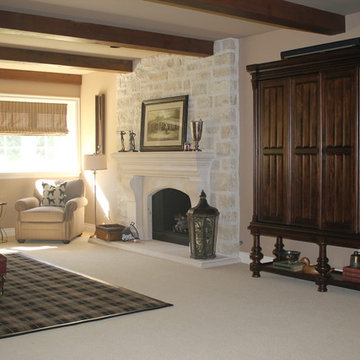
Old English view out basement family room for clients who love golf, Labradors and hunting. Mix of golf and hunting accents with masculine details and antique accessories.
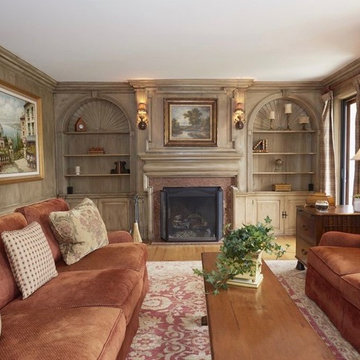
An incredible English Estate with old world charm and unique architecture,
A new home for our existing clients, their second project with us.
We happily took on the challenge of transitioning the furniture from their current home into this more than double square foot beauty!
Elegant arched doorways lead you from room to room....
We were in awe with the original detailing of the woodwork, exposed brick and wide planked ebony floors.
Simple elegance and traditional elements drove the design.
Quality textiles and finishes are used throughout out the home.
Warm hues of reds, tans and browns are regal and stately.
Luxury living for sure.
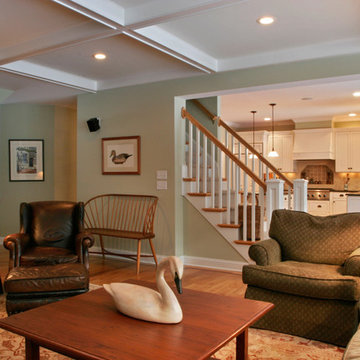
Tailor-made wood box beams were created for this ceiling to add depth, warmth and interest to the open expanse. The ceiling geometry echoes the simplicity of the Shaker-style cabinetry in the neighboring kitchen.
Scott Bergmann Photography
Traditional Family Room Design Photos with a Concealed TV
13
