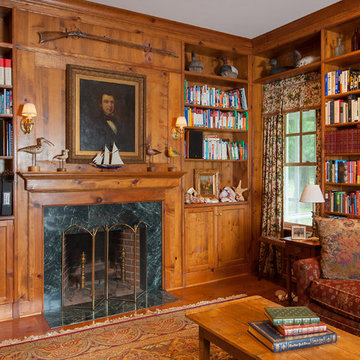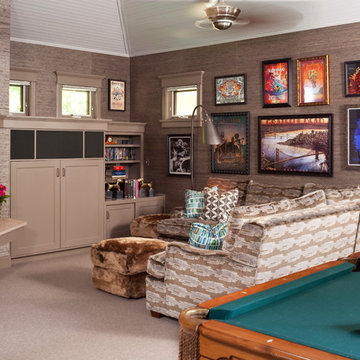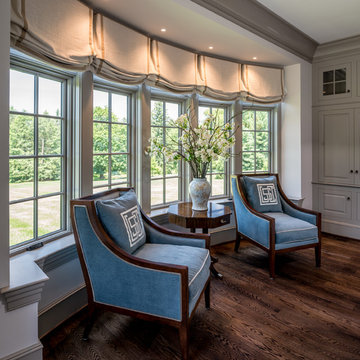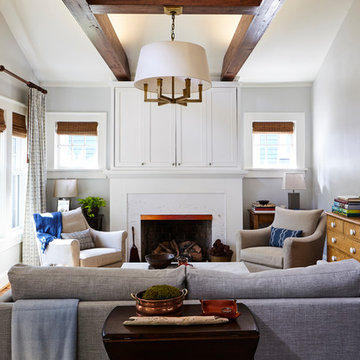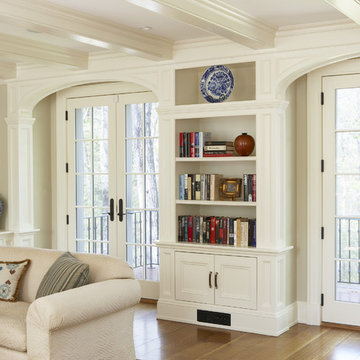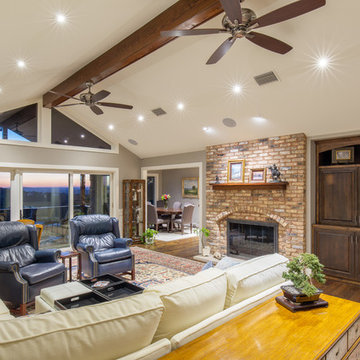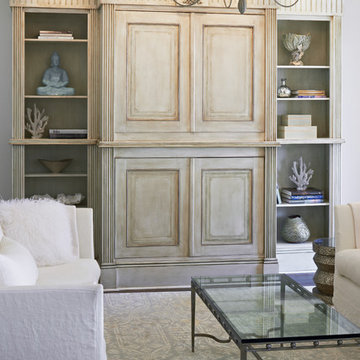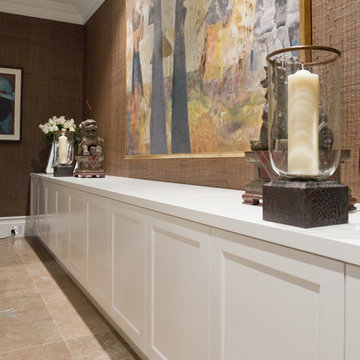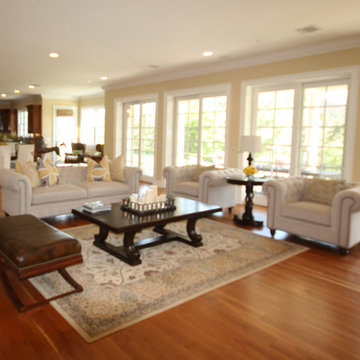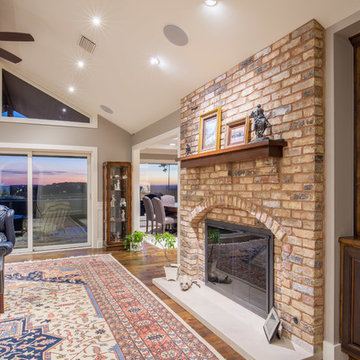Traditional Family Room Design Photos with a Concealed TV
Refine by:
Budget
Sort by:Popular Today
101 - 120 of 726 photos
Item 1 of 3
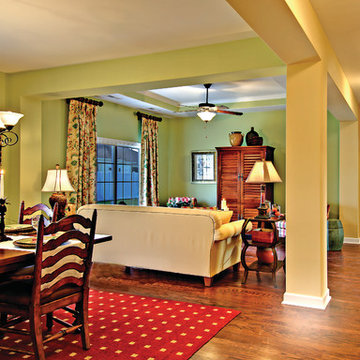
Great Room and Dining Room. The Sater Design Collection's small, luxury, traditional home plan "Everett" (Plan #6528). saterdesign.com
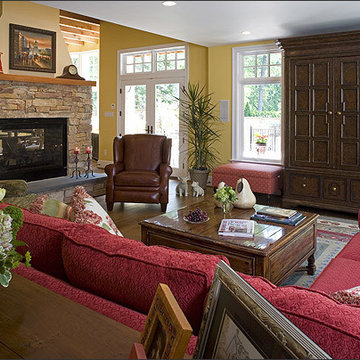
The kitchen is separated from the family room by a two-sided, stone, fireplace creating maximum circulation with style.
This 1961 Cape Cod was well-sited on a beautiful acre of land in a Washington, DC suburb. The new homeowners loved the land and neighborhood and knew the house could be improved. The owners loved the charm of the home’s façade and wanted the overall look to remain true to the original home and neighborhood. Inside, the owners wanted to achieve a feeling of warmth and comfort. The family does a lot of casual entertaining and they wanted to achieve lots of open spaces that flowed well, one into another. So, circulation on the main living level was important. They wanted to use lots of natural materials, like reclaimed wood floors, stone, and granite. In addition, they wanted the house to be filled with light, using lots of large windows where possible.
When all was said and done, the homeowners got a home they love on the land they cherish. This project was truly satisfying and the homeowners LOVE their new residence.
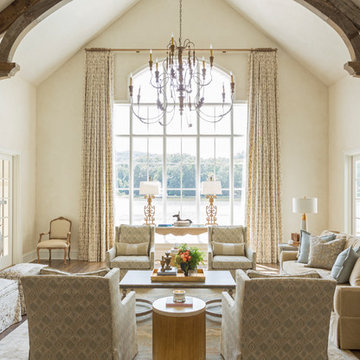
A timeless serene sitting space with a hand painted wood mantel that conceals the TV to add a second view of the water.
Photography: Rett Peek
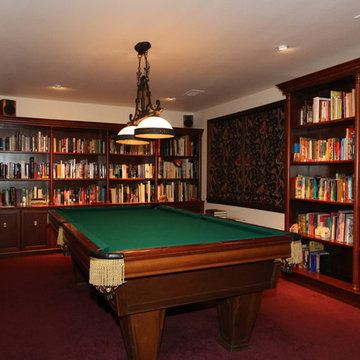
Custom bookcases house the homeowner's extensive book collection while the cabinets below provide much needed storage. The traditional style lends itself to the club room ambience. Additional lighting creates an inviting and proper illumination.
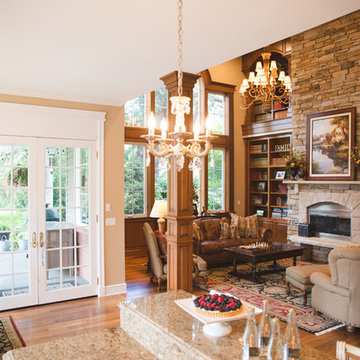
During remodel phase of this home, expansive bookshelves that soar two stories were incorporated. This balanced out the stately stone fireplace. Chandeliers were added to provide light and also fill the space caused by the two-story ceiling. Turned wood staircase spindles were added, making the room feel warm and cozy.
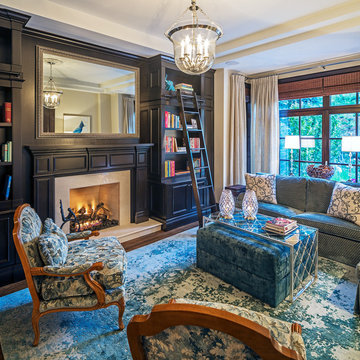
Traditional family home, photography by Peter A. Sellar © 2018 www.photoklik.com
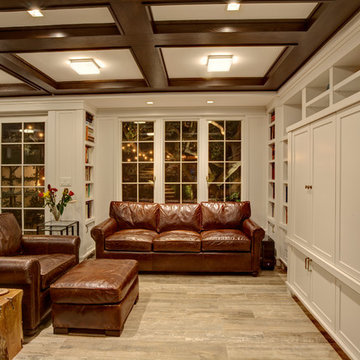
Family room with large windows to rear garden. Built-in entertainment cabinet contains all of the electronic equipment and computer printer. All lighting is LED and energy efficient.
Mitch Shenker Photography
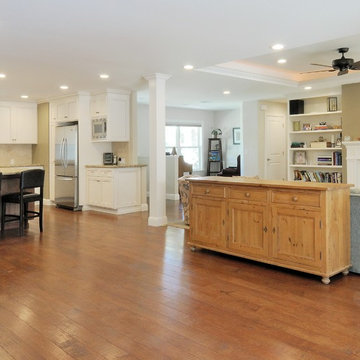
Client hired Morse Remodeling to design and construct this newly purchased home with large lot so that they could move their family with young children in. It was a full gut, addition and entire renovation of this 1960's ranch style home. The house is situated in a neighborhood which has seen many whole house upgrades and renovations. The original plan consisted of a living room, family room, and galley kitchen. These were all renovated and combined into one large open great room. A master suite addition was added to the back of the home behind the garage. A full service laundry room was added near the garage with a large walk in pantry near the kitchen. Design, Build, and Enjoy!
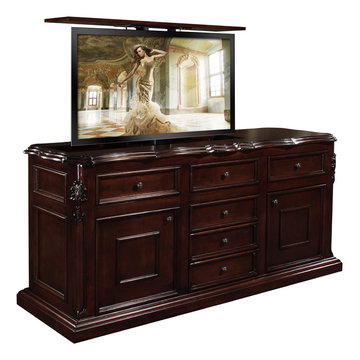
Scarlet US Made TV lift furniture cabinet buffet by "Best of Houzz 2014" for service, Cabinet Tronix. This Designer grade made to order TV lift cabinet dimensions will be based on your TV size and other technology component needs. This piece is shown in beautiful Belvedere Designer grade finish (not distressed). All carvings, decoratives and panel molding are hand done.
You can select from over 120 of our TV lift cabinet designs and let us know if you would like them set up for the foot of the bed, against a wall/window or center of the room configurations. You can also opt to include our optional 360 TV lift swivel system.
With 12 years-experience specializing TV lift cabinet furniture, Cabinet Tronix US made designer grade furniture is perfectly married with premium US made TV lift system.
This Scarlet buffet Flat screen TV lift cabinet furniture comes in 16 amazing designer finishes. Custom finishing, configurations and sizing available.
All designs are finished on all 4 sides with the exact same wood type and finish. All Cabinet Tronix TV lift cabinet models come with HDMI cables, Digital display universal remote, built in Infrared repeater system, TV mount, wire web wrap, component section and power bar.
Phone: 619-422-2784 http://www.cabinet-tronix.com/other.html
California, New York, Texas, Florida, North Carolina, Maryland, Manhattan, Michigan, Virginia, Chicago, Boston, San Diego, Orange County, Las Vegas, Massachusetts, Connecticut, Arizona, San Francisco, Los Angeles, Houzz TV lift cabinets, Houzz TV lift furniture
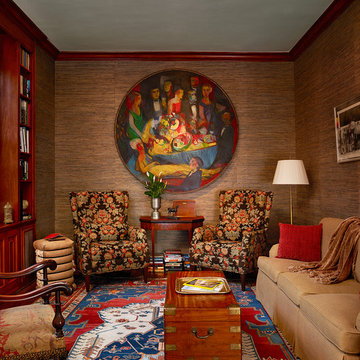
Dominated by a spectacular round painting, the study is a retreat for reading and conversation.The comfortable sofa and wing chairs offset a cotton bale side table and antique tapestried Jacobean chair. A red stained bookcase/cabinet covers the east wall surrounding the windows.
Featured in Charleston Style + Design, Winter 2013
Holger Photography
Traditional Family Room Design Photos with a Concealed TV
6
