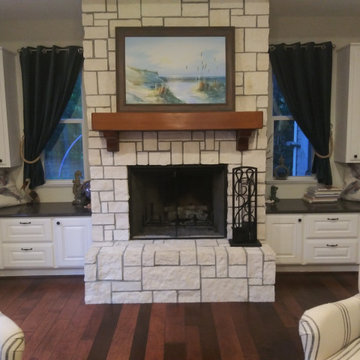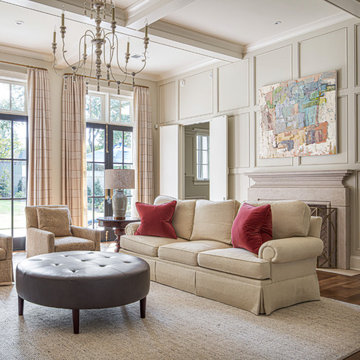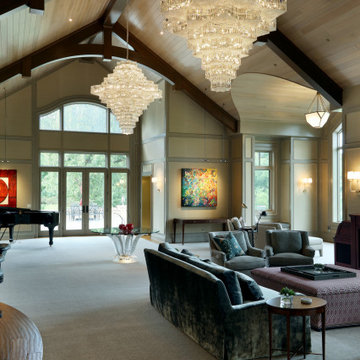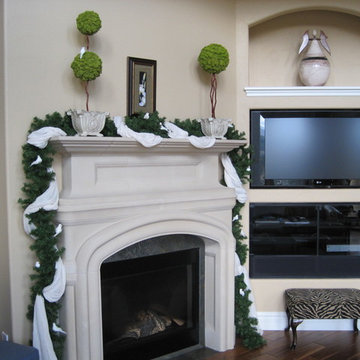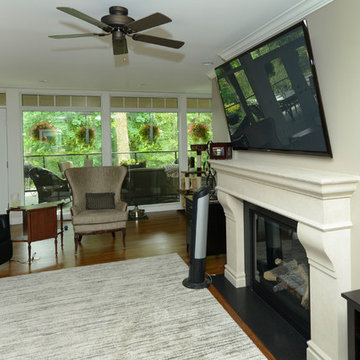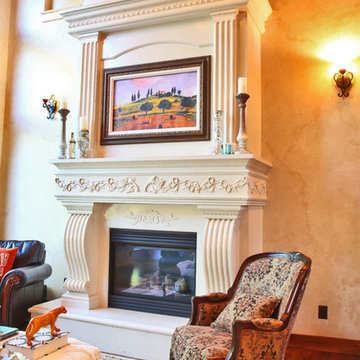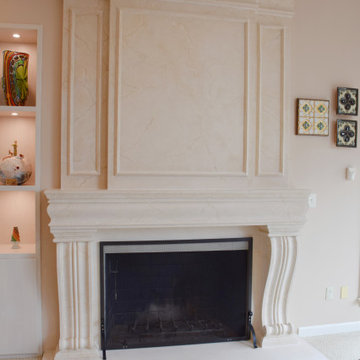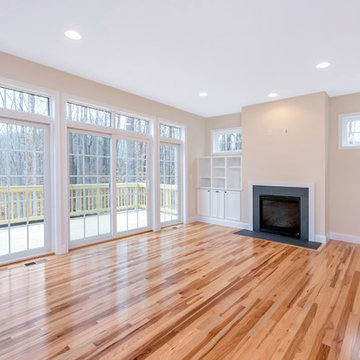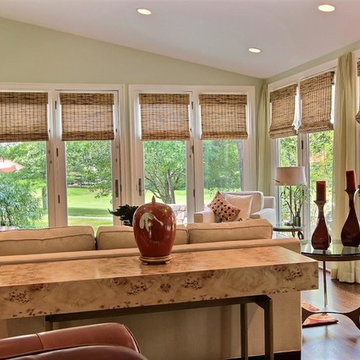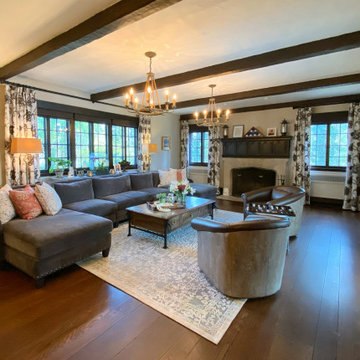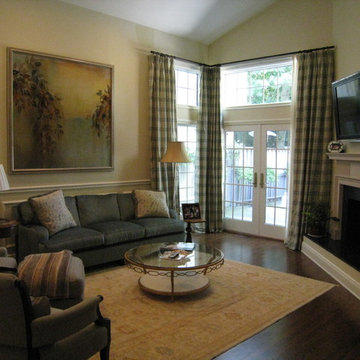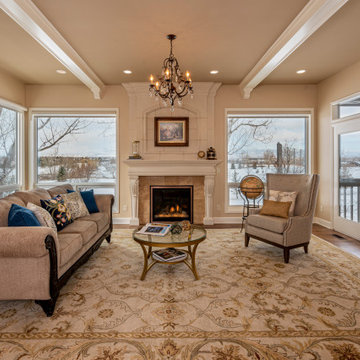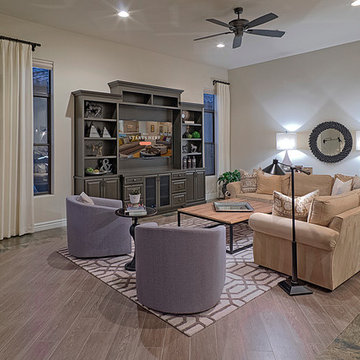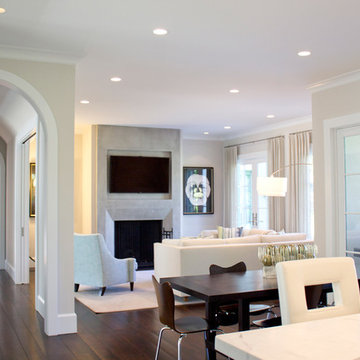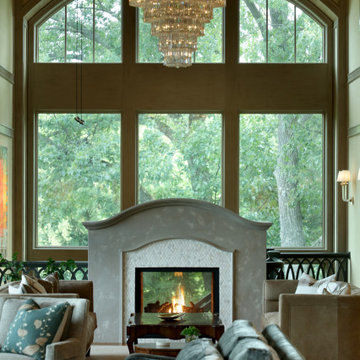Traditional Family Room Design Photos with a Concrete Fireplace Surround
Refine by:
Budget
Sort by:Popular Today
161 - 180 of 206 photos
Item 1 of 3
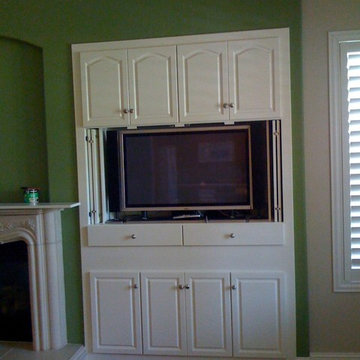
FINISHED PRODUCT. MILD REMODEL CONSISTING OF NEW BUILT IN ENTERTAINMENT CENTER, HARDWOOD FLOORING, NEW BASE SHOE, AND PAINT.
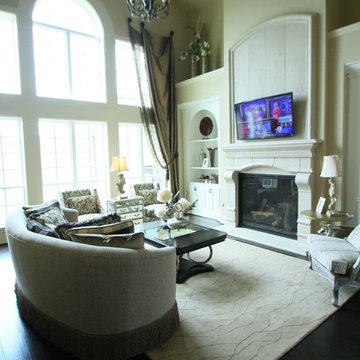
The Greek Revival style architecture by Design Tech Homes plans is characterized by a bold symmetrical shape with temple-like porticos and supported by grandiose columns. The classical interior details in this home provides a combination of formality and a sense of gracious living that never goes out of style. The Alexandria features:
6,011 square feet
4 bedrooms
3 baths
Three-story with oversized media room
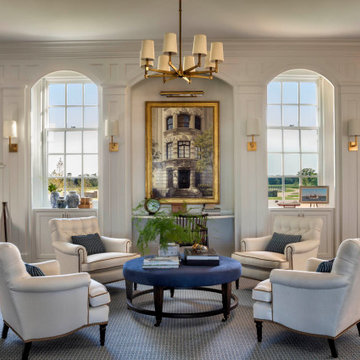
This cozy library/reading room features a fireplace and custom arched built ins.
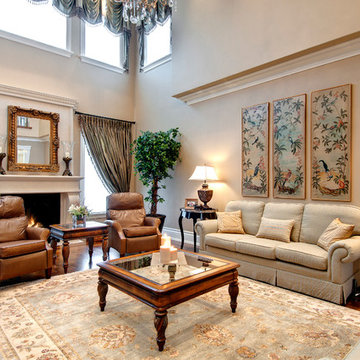
The beautiful layers in this huge room help to warm it up - drapery, large wall art, large area rugs...
Photographer:
Sandy Mackay
Project by Richmond Hill interior design firm Lumar Interiors. Also serving Aurora, Newmarket, King City, Markham, Thornhill, Vaughan, York Region, and the Greater Toronto Area.
For more about Lumar Interiors, click here: https://www.lumarinteriors.com/
To learn more about this project, click here: https://www.lumarinteriors.com/portfolio/bayview-country-estates/
Traditional Family Room Design Photos with a Concrete Fireplace Surround
9
