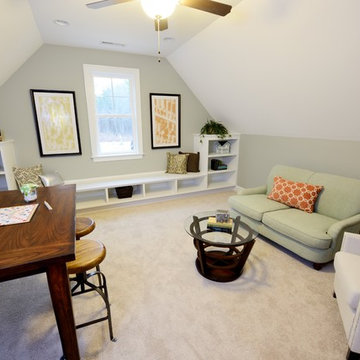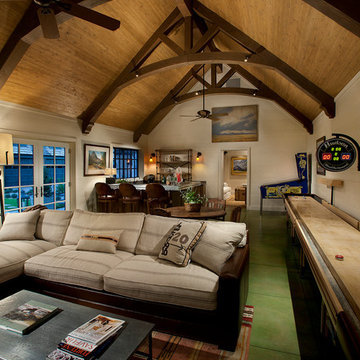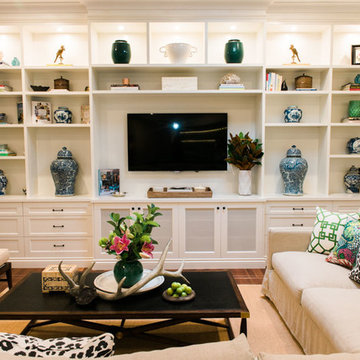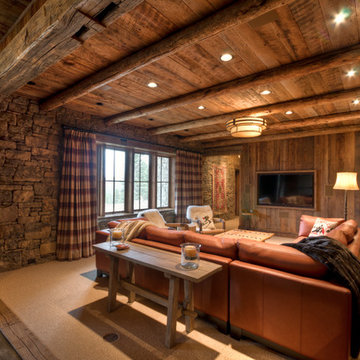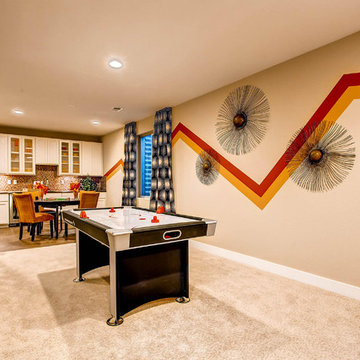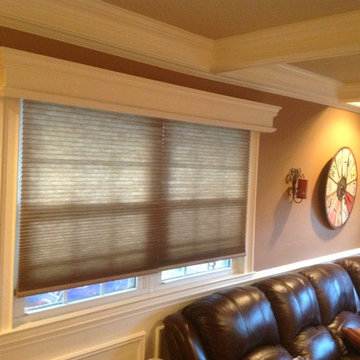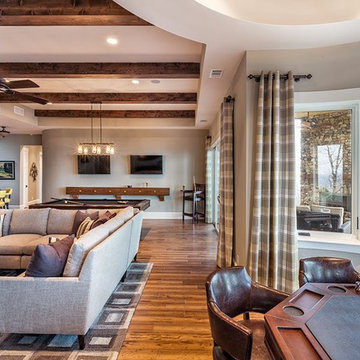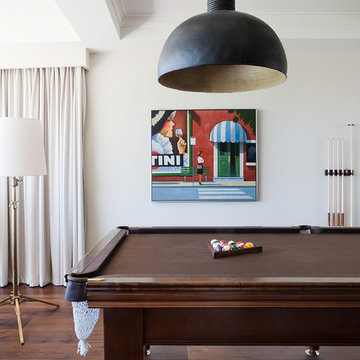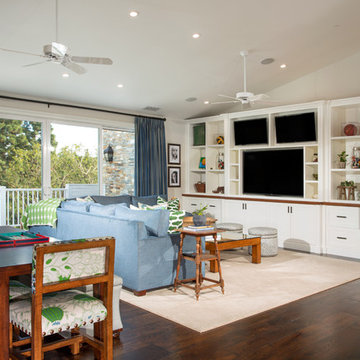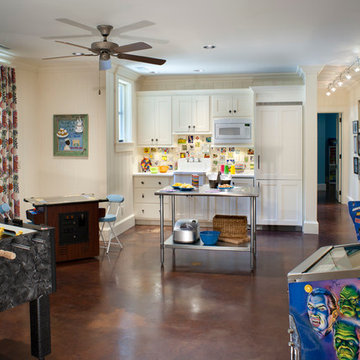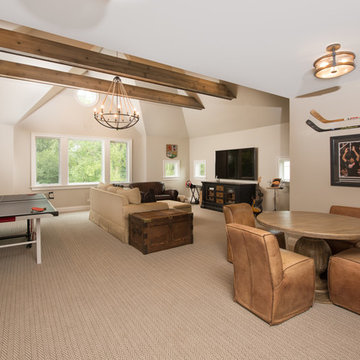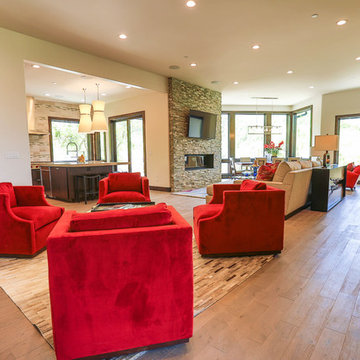Traditional Family Room Design Photos with a Game Room
Refine by:
Budget
Sort by:Popular Today
121 - 140 of 2,143 photos
Item 1 of 3

This basement was turned into the ultimate man's cave and wine cellar. Beautiful wood everywhere. This room is very understated making the game table the focal point, until you look across the room to the wonderful wine cellar.
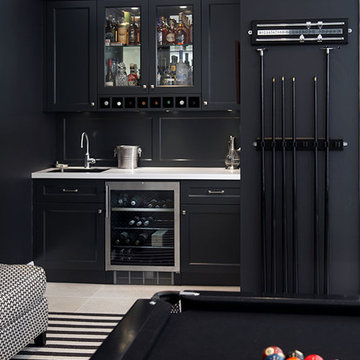
This spectacular two-tone West Pennant Hills home cleverly incorporates all the practical needs of a family space without compromising visual appeal and charm.
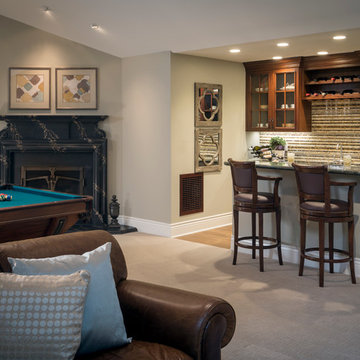
Step inside this stunning refined traditional home designed by our Lafayette studio. The luxurious interior seamlessly blends French country and classic design elements with contemporary touches, resulting in a timeless and sophisticated aesthetic. From the soft beige walls to the intricate detailing, every aspect of this home exudes elegance and warmth. The sophisticated living spaces feature inviting colors, high-end finishes, and impeccable attention to detail, making this home the perfect haven for relaxation and entertainment. Explore the photos to see how we transformed this stunning property into a true forever home.
---
Project by Douglah Designs. Their Lafayette-based design-build studio serves San Francisco's East Bay areas, including Orinda, Moraga, Walnut Creek, Danville, Alamo Oaks, Diablo, Dublin, Pleasanton, Berkeley, Oakland, and Piedmont.
For more about Douglah Designs, click here: http://douglahdesigns.com/
To learn more about this project, see here: https://douglahdesigns.com/featured-portfolio/european-charm/
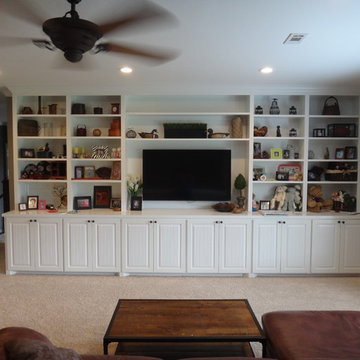
Custom mill work in the second floor game room has ample display space and room for a wall mounted television.
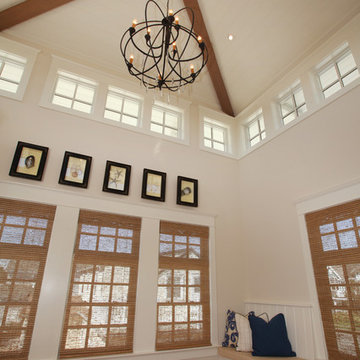
Asher Associates Architects;
Brandywine Developers, Builders;
Maria Toczylowski, Beach Dwellings Design;
Connie LePre, Kitchen;
John Dimaio, Photography
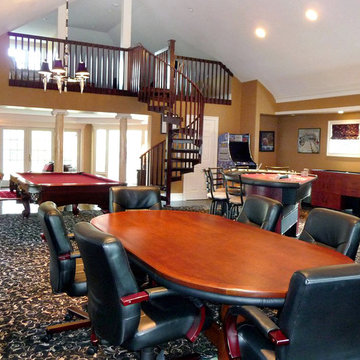
The client’s business had outgrown their small home office so they wanted an addition designed that would be a showplace to entertain prospective clients as well as friends. The resulting design is a real showstopper where color and texture meet architectural details to create an upscale yet relaxing space that fulfilled their needs and desires.
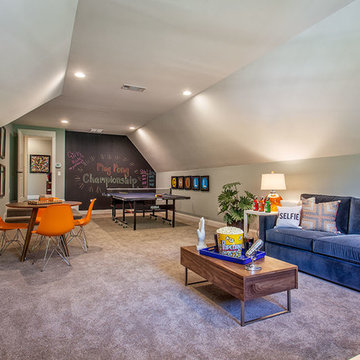
Finished attic space of the Arthur Rutenberg Homes' Asheville 1267 model home built by Greenville, SC home builders, American Eagle Builders.
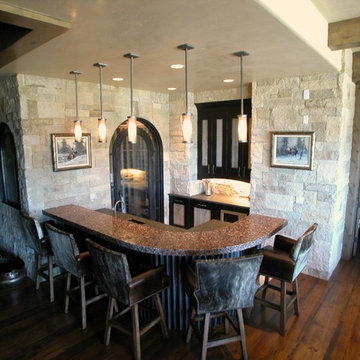
A sumptuous home overlooking Beaver Creek and the New York Mountain Range in the Wildridge neighborhood of Avon, Colorado.
Jay Rush
Traditional Family Room Design Photos with a Game Room
7
