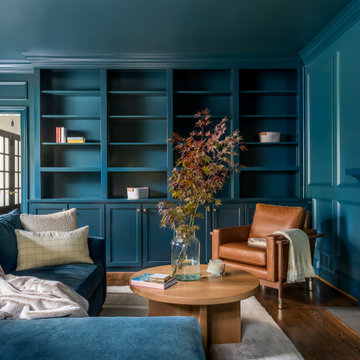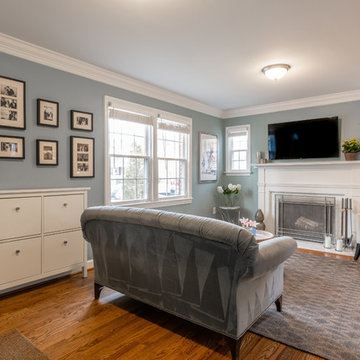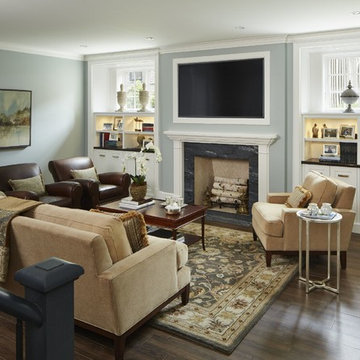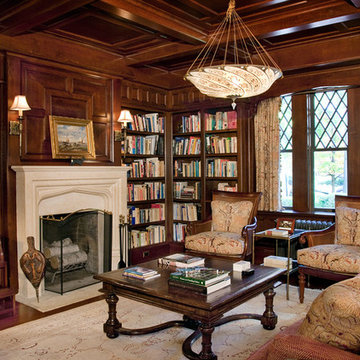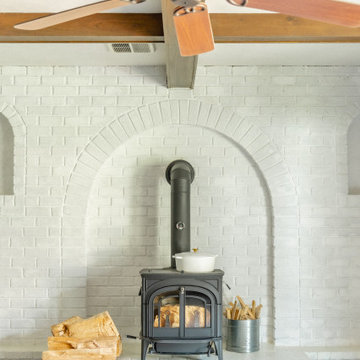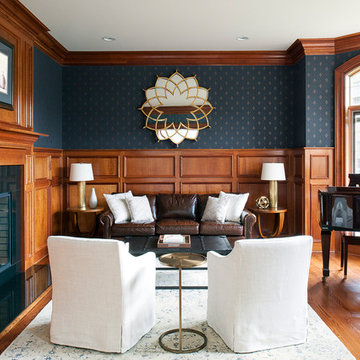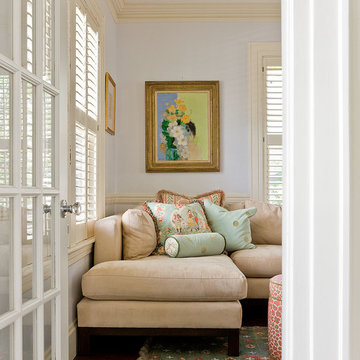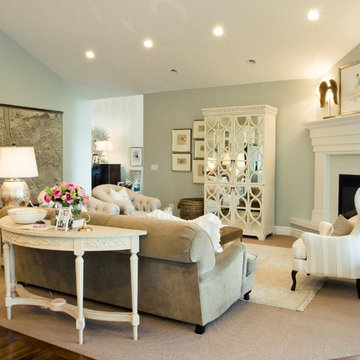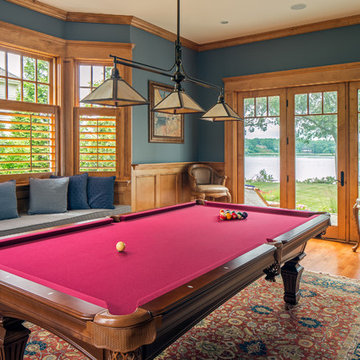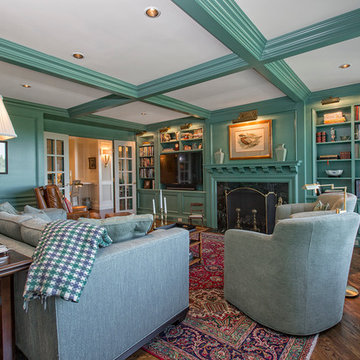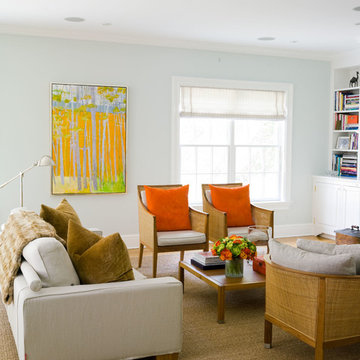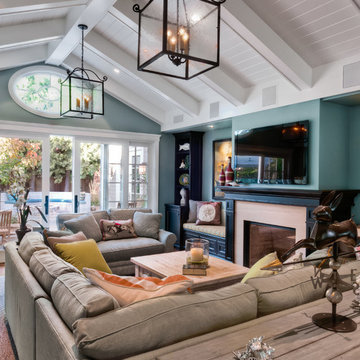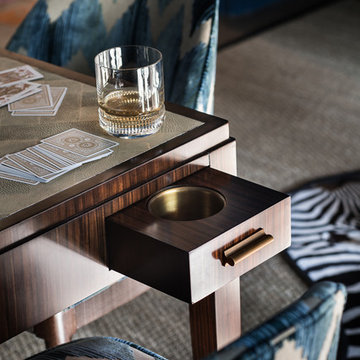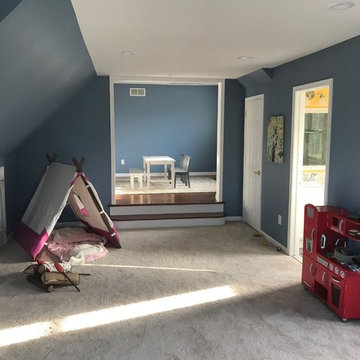Traditional Family Room Design Photos with Blue Walls
Refine by:
Budget
Sort by:Popular Today
121 - 140 of 1,185 photos
Item 1 of 3
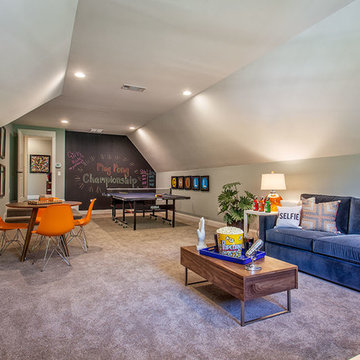
Finished attic space of the Arthur Rutenberg Homes' Asheville 1267 model home built by Greenville, SC home builders, American Eagle Builders.

This classical library is a mix of historic architectural features and refreshing contemporary finishes. the brick fireplace is original to the 1907 construction while the majority of the millwork was added during the renovation.
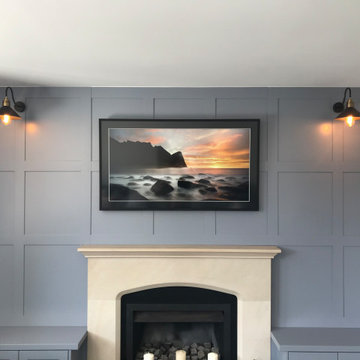
Traditional Shaker wall paneling designed around the central fireplace. Traditional style lights.
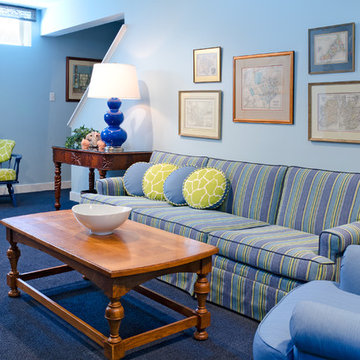
The fabrics are all child and slob friendly--scrubbable, washable and stain resistant. Photos by John Magor Photography.
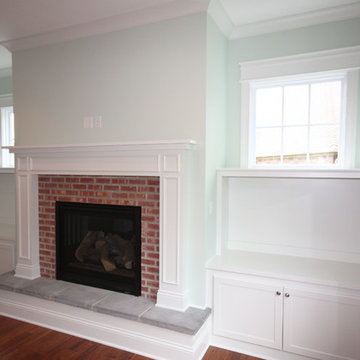
This traditional, red, brick fireplace is surrounded by intricate trim on all sides. On either side of the fireplace, you will find space for both bookshelves and hidden storage within sets of cabinets. High windows on either side of the fireplace and hardwood floors provide the finishing touches for the spacious, relaxing great room.
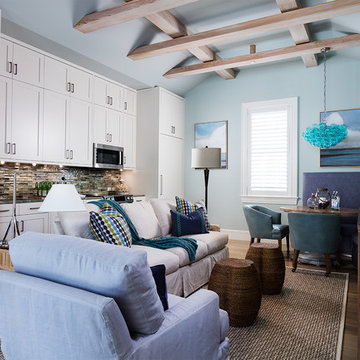
New 2-story residence with additional 9-car garage, exercise room, enoteca and wine cellar below grade. Detached 2-story guest house and 2 swimming pools.
Traditional Family Room Design Photos with Blue Walls
7
