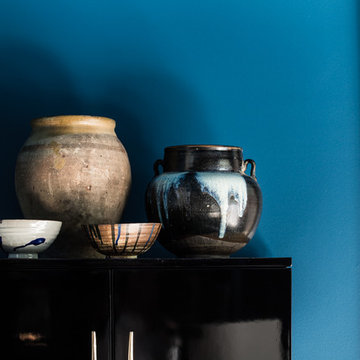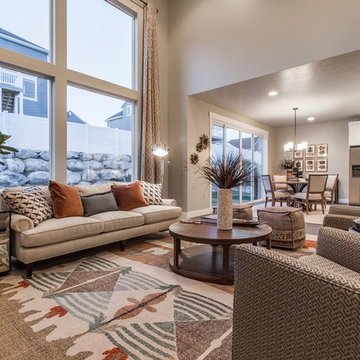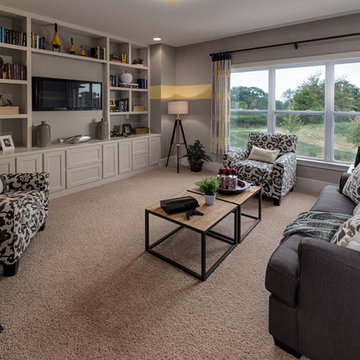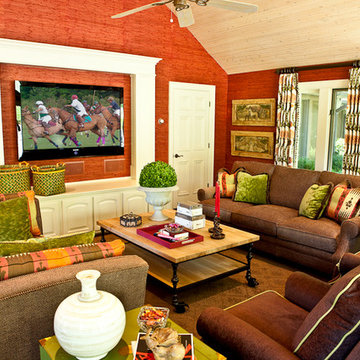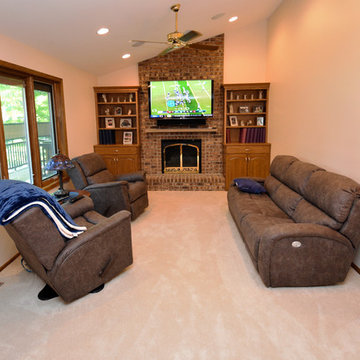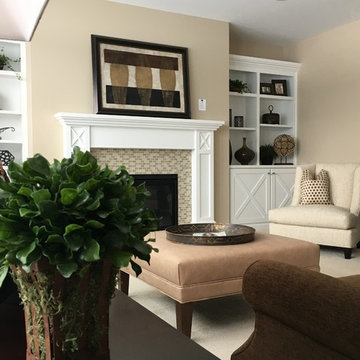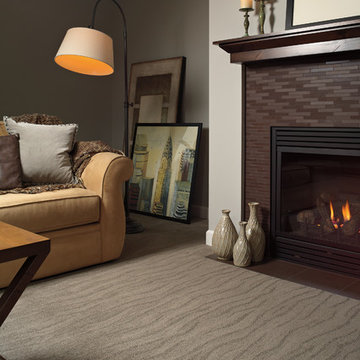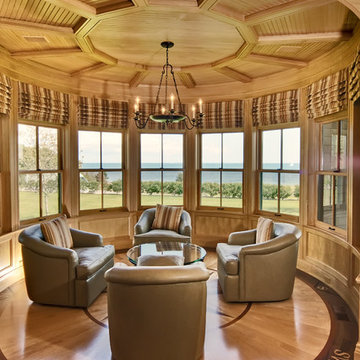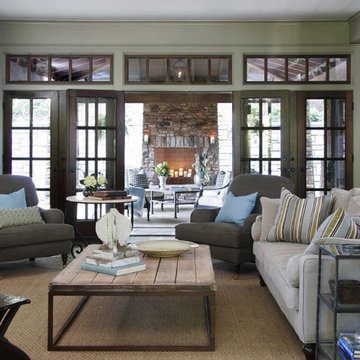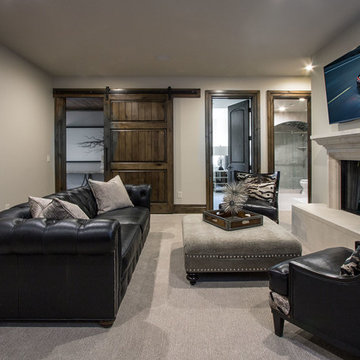Traditional Family Room Design Photos with Carpet
Refine by:
Budget
Sort by:Popular Today
181 - 200 of 4,676 photos
Item 1 of 3
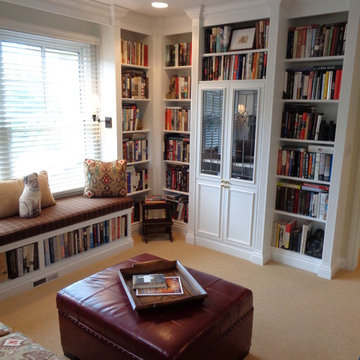
laure Burt did this den as an upstairs hide-away for quiet reading and reflection. She hid the tv behind lovely leaded glass doors in the white bookcases.
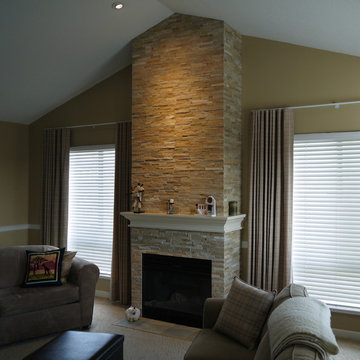
Refacing the fireplace in Ledgestone and giving the Wood Mantel a bit more Detail, the family room was given a refined rustic feeling. We reused the existing firebox and painted it black to update the look and update the look.
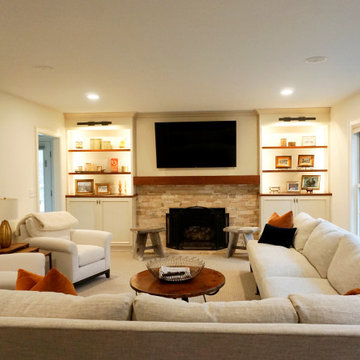
This project took an outdated family room and brought it to life. The original space had very dark colors and finishes and not much light. The fireplace surround was a dated wooden design, and the room was wrapped with dark wainscoting.
The built in's were updated with a creamy white instead of dark stain and closed storage was added at the bottom with open shelves on top. The fireplace surround is faced with stone to complement the style of the rest of the home and a quartzite hearth replaced old brick. A stained wooden mantel and floating shelves add some warmth back into the room after brightening all the finishes. Accent lighting was added for both function and mood. The cabinetry opposite the kitchen is fully equipped with under-counter refrigeration and storage pull-outs. New furniture, decorative accents, and a paint job put the finishing touches on this beautiful space.
The bright red walls of the powder room were replaced with a textured wall covering for something more soft and subtle. A new vanity and updated lighting give this powder room a luxurious overall aesthetic.
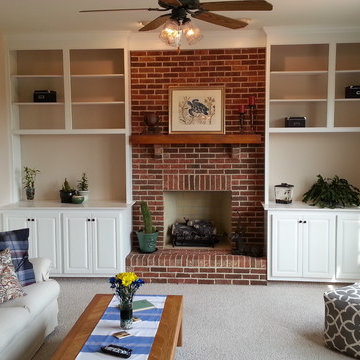
To stage this room we removed the two dated blue recliners and slipcovered the dated sofa. Colorful pillows and a pouf were added. A runner downplays the 80's oak coffee table. The space is spare but it feels fresher.
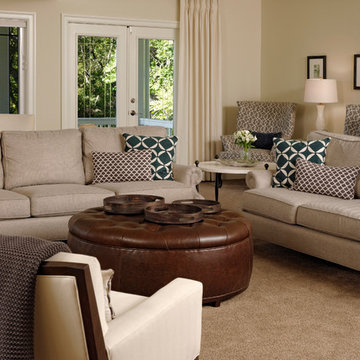
The large family room needed a conversation area, television viewing, a place to curl up was a their toddler to read, a work space that allowed them to be with the family - all toddler safe and pet friendly. All was provided!

Our St. Pete studio designed this stunning home in a Greek Mediterranean style to create the best of Florida waterfront living. We started with a neutral palette and added pops of bright blue to recreate the hues of the ocean in the interiors. Every room is carefully curated to ensure a smooth flow and feel, including the luxurious bathroom, which evokes a calm, soothing vibe. All the bedrooms are decorated to ensure they blend well with the rest of the home's decor. The large outdoor pool is another beautiful highlight which immediately puts one in a relaxing holiday mood!
---
Pamela Harvey Interiors offers interior design services in St. Petersburg and Tampa, and throughout Florida's Suncoast area, from Tarpon Springs to Naples, including Bradenton, Lakewood Ranch, and Sarasota.
For more about Pamela Harvey Interiors, see here: https://www.pamelaharveyinteriors.com/
To learn more about this project, see here: https://www.pamelaharveyinteriors.com/portfolio-galleries/waterfront-home-tampa-fl
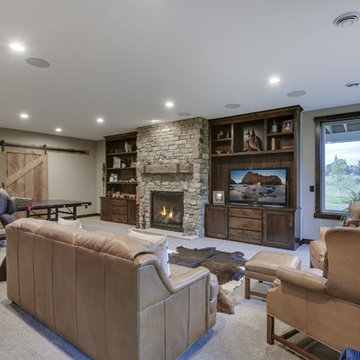
Lower Level Family Room features custom built ins, barn doors, reclaimed wood mantle, stone fireplace, and home bar!
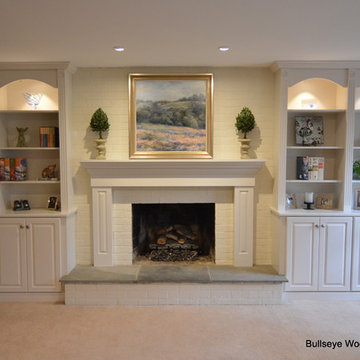
Custom built in bookcases and cabinetry in spacious family room with fluted fillers and rosettes, arched detail, puck lighting, architectural crown, custom fireplace surround and mantel, raised door panels, painted white brick fireplace wall and brushed nickel knobs.
Photo: Jason Jasienowski
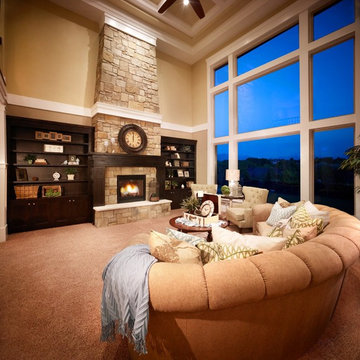
Beautiful Great Room with large windows for plenty of natural light. To see full video visit: http://youtu.be/wWR2rwpKsbI
Traditional Family Room Design Photos with Carpet
10
