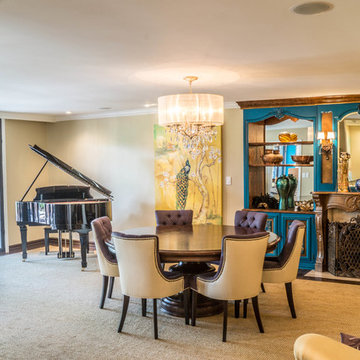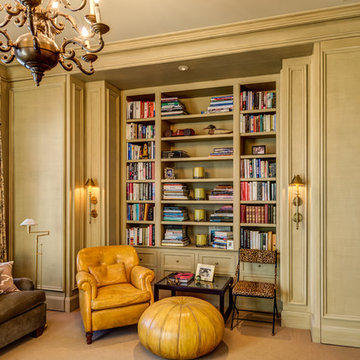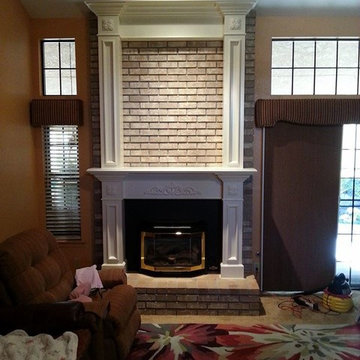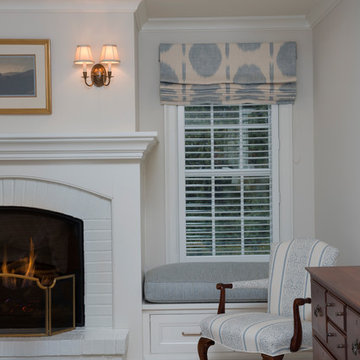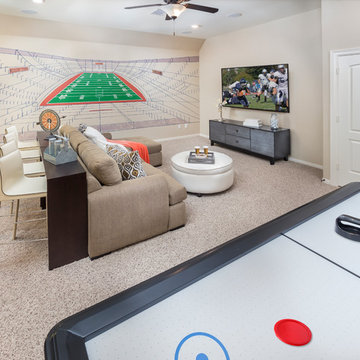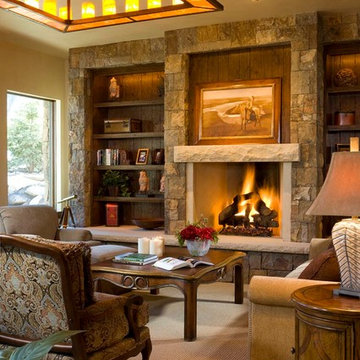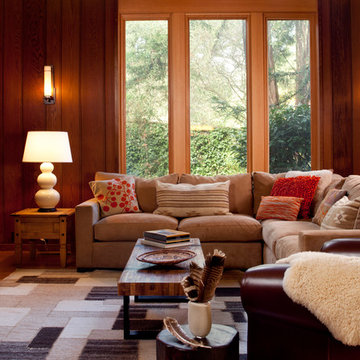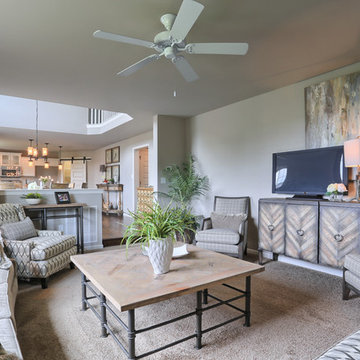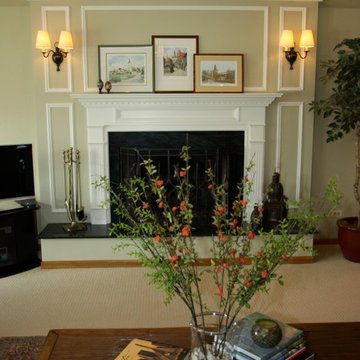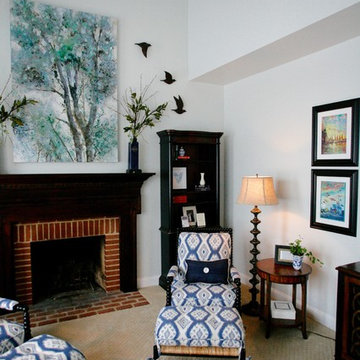Traditional Family Room Design Photos with Carpet
Refine by:
Budget
Sort by:Popular Today
101 - 120 of 4,676 photos
Item 1 of 3
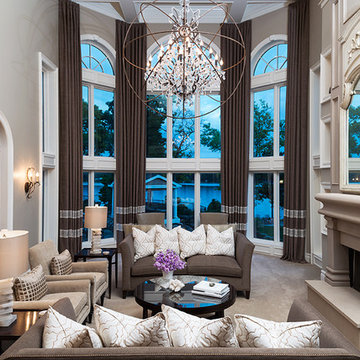
Refinished fireplace with additional sitting area in window overlooking lake. Linen drapery with oversized chandelier and a contrasting color palette of neutral and dark fabrics to add a dramatic touch to the space.
Photography Carlson Productions, LLC
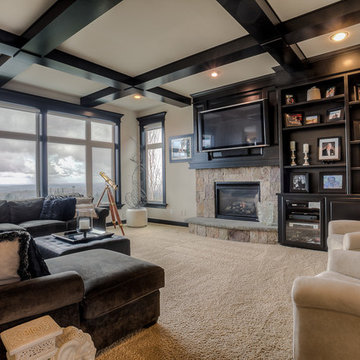
Large family room with a large brown couch, carpeted flooring, stone fireplace, wooden surround flat screen TV, telescope, beige sofa chairs, and a leather ottoman.
Designed by Michelle Yorke Interiors who also serves Issaquah, Redmond, Sammamish, Mercer Island, Kirkland, Medina, Seattle, and Clyde Hill.
For more about Michelle Yorke, click here: https://michelleyorkedesign.com/
To learn more about this project, click here: https://michelleyorkedesign.com/issaquah-remodel/
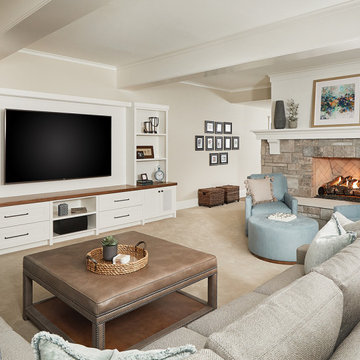
The lower level rec / family room offers the perfect spot for lounging. The comfy sectional sofa is a comfy spot to enjoy movie nights in front of the entertainment center. The built in entertainment center has a white painted finish and wood counter space. It was built to perfectly fit the TV and hidden sound system
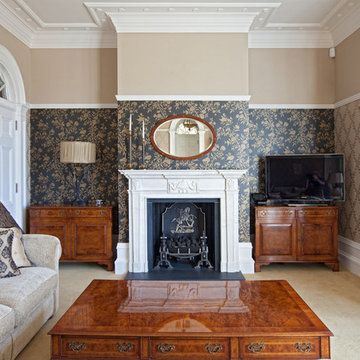
Our standard classical Georgian fireplace was the basis of this design, but we were asked to create a different frieze on the mantle to go with the Urns above the jambs. We created a mini breakfront in the mantle to house a Robert Adams style Urn and swags frieze tablet.
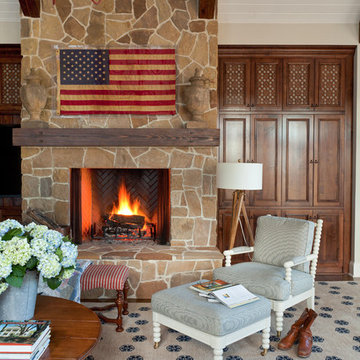
Walls are Sherwin Williams Wool Skein, ceiling and trim are Sherwin Williams Creamy, chandelier is Currey & Co., rug is Davis & Davis, spool chair and ottoman is Hickory Chair. Nancy Nolan
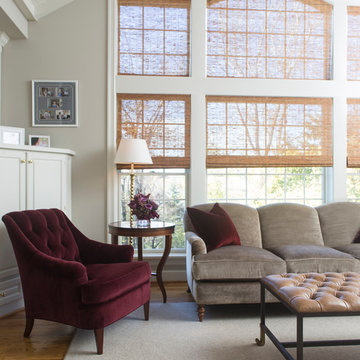
This image of the family room shows the beautiful antiqued velvet upholstered classic English style sofa with one of the aubergine velvet arm chairs. The cool grays are warmed by using wood accent tables, leather and natural woven shades of the same color and tone
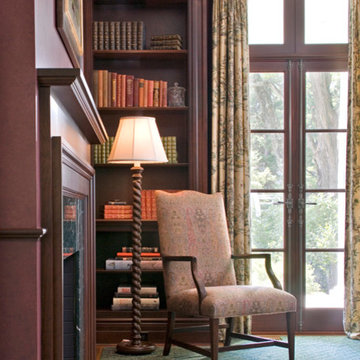
Tim Lee, photographer
Original paneled library, a wonderful quiet corner in the house.
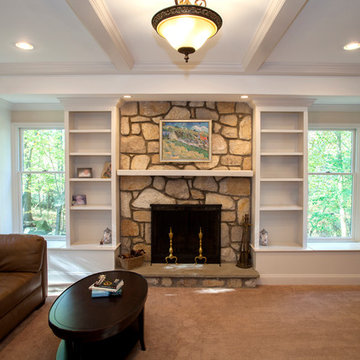
Traditional family room remodel has custom built in shelves, stone fireplace, coffered ceiling, crown molding and white baseboards.
Photos by Alicia's Art, LLC
RUDLOFF Custom Builders, is a residential construction company that connects with clients early in the design phase to ensure every detail of your project is captured just as you imagined. RUDLOFF Custom Builders will create the project of your dreams that is executed by on-site project managers and skilled craftsman, while creating lifetime client relationships that are build on trust and integrity.
We are a full service, certified remodeling company that covers all of the Philadelphia suburban area including West Chester, Gladwynne, Malvern, Wayne, Haverford and more.
As a 6 time Best of Houzz winner, we look forward to working with you n your next project.
Rich walnut timbers teamed with a monochromatic colour palette play the perfect trademark for this Leisure room, allowing vibrant contemporary artwork to be the visual dominance in this space.
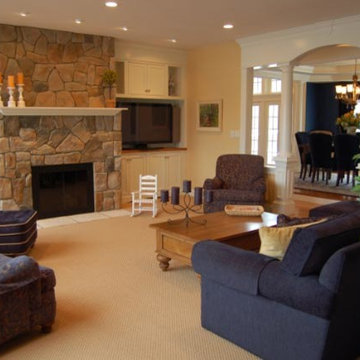
A casual and inviting space to spend time with family, play games, read, and relax by the warmth of the custom fieldstone fireplace. This room is a warm, comfortable, and welcoming for the four generations of family that it enjoy it on a daily basis.
Photo by: Zinnia Images
Traditional Family Room Design Photos with Carpet
6
