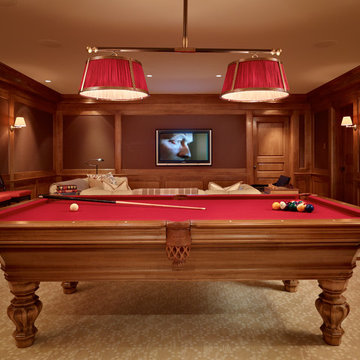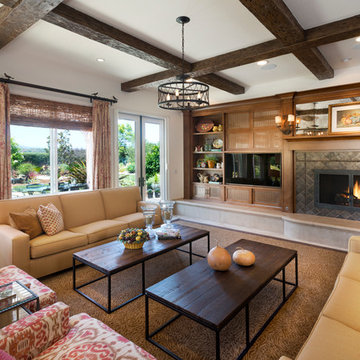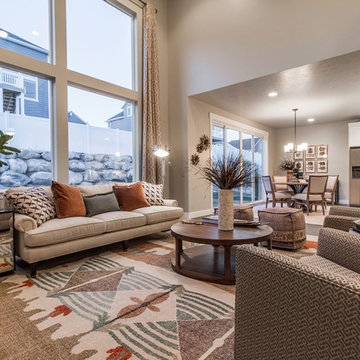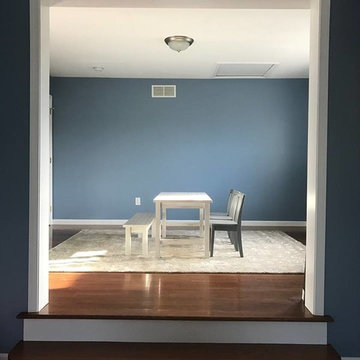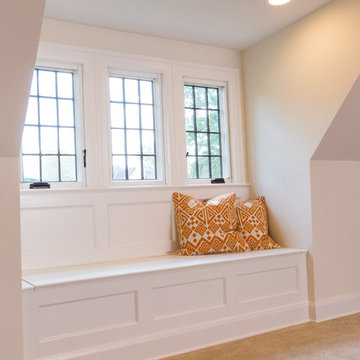Traditional Family Room Design Photos with Carpet
Refine by:
Budget
Sort by:Popular Today
81 - 100 of 4,676 photos
Item 1 of 3
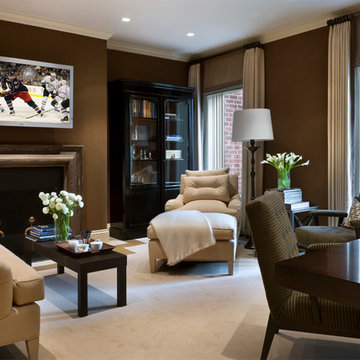
Historic New York City Townhouse | Renovation by Brian O'Keefe Architect, PC with Interior Design by Richard Keith Langham
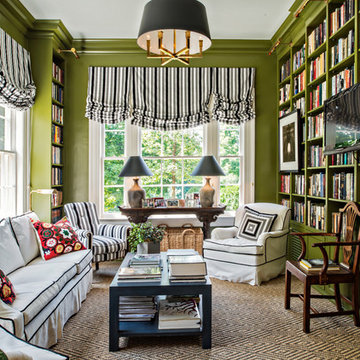
This 1920's classic Belle Meade Home was beautifully renovated. Architectural design by Ridley Wills of Wills Company and Interiors by New York based Brockschmidt & Coleman LLC.
Wiff Harmer Photography
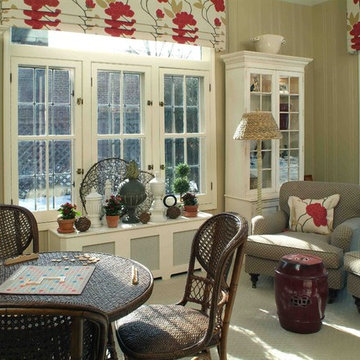
Shaker Heights Lovely Older Tudor Home
A sunny room for games and conversation
Photo: Don Krecji
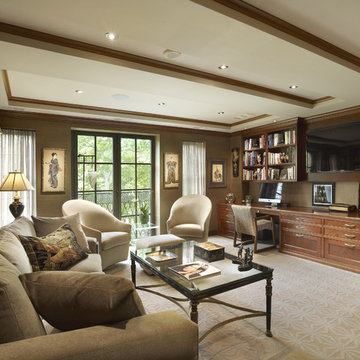
Photography: Barry Halkin,
Builder: Cherokee Construction,
Interiors: Sue Goldstein Rubel
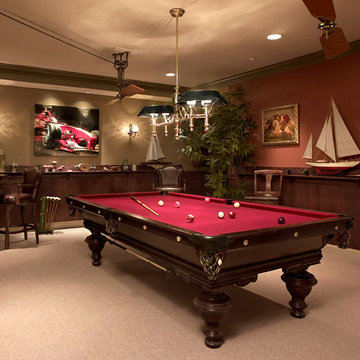
The lower level was transformed from a cinder block basement into an English Pub. Notice the paddle ceiling fans, hand-carved billiards table, and original antiques and artwork.
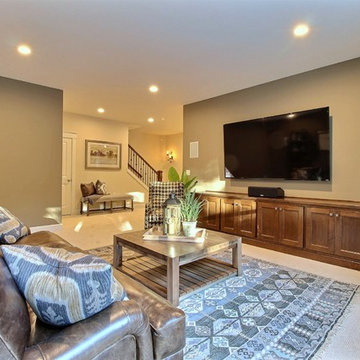
Paint by Sherwin Williams
Body Color - Wool Skein - SW 6148
Flex Suite Color - Universal Khaki - SW 6150
Downstairs Guest Suite Color - Silvermist - SW 7621
Downstairs Media Room Color - Quiver Tan - SW 6151
Exposed Beams & Banister Stain - Northwood Cabinets - Custom Truffle Stain
Gas Fireplace by Heat & Glo
Flooring & Tile by Macadam Floor & Design
Hardwood by Shaw Floors
Hardwood Product Kingston Oak in Tapestry
Carpet Products by Dream Weaver Carpet
Main Level Carpet Cosmopolitan in Iron Frost
Downstairs Carpet Santa Monica in White Orchid
Kitchen Backsplash by Z Tile & Stone
Tile Product - Textile in Ivory
Kitchen Backsplash Mosaic Accent by Glazzio Tiles
Tile Product - Versailles Series in Dusty Trail Arabesque Mosaic
Sinks by Decolav
Slab Countertops by Wall to Wall Stone Corp
Main Level Granite Product Colonial Cream
Downstairs Quartz Product True North Silver Shimmer
Windows by Milgard Windows & Doors
Window Product Style Line® Series
Window Supplier Troyco - Window & Door
Window Treatments by Budget Blinds
Lighting by Destination Lighting
Interior Design by Creative Interiors & Design
Custom Cabinetry & Storage by Northwood Cabinets
Customized & Built by Cascade West Development
Photography by ExposioHDR Portland
Original Plans by Alan Mascord Design Associates
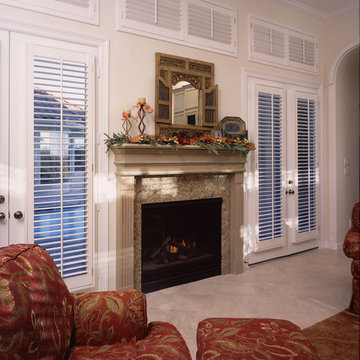
Shutters on the french doors and transom windows in the living room. Rockwood Shutters
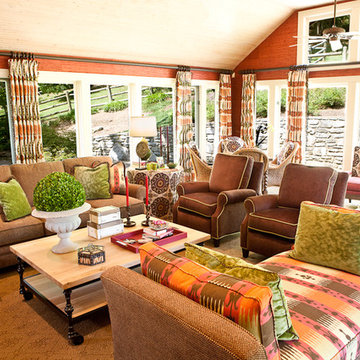
This bold and dramatic Sunroom is a multi-media space complete with ample seating, gaming area, LARGE flat screen television. This Family Room created by Eric Ross, Interior Designer is a mix of green, chocolate and spice. Large suzani print pillows and paisley window treatments complement the grasscloth that wraps the room in texture.
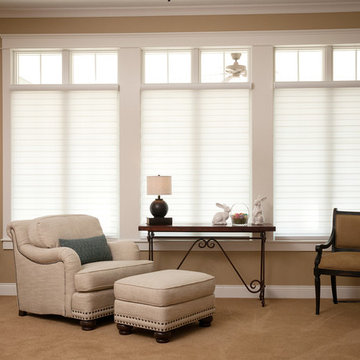
Window Treatments by Interior Style by Kari, Photo by Christine Petkov Photography, Builder: Steve Schrader Homes, LLC.
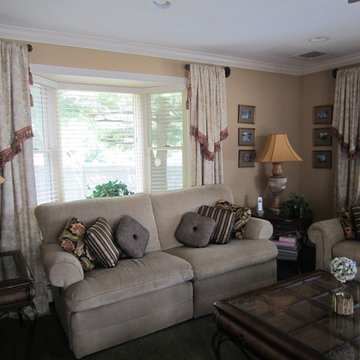
Many decorative components of these window treatments placed together create a highly engaging & inviting family room. We designed custom rod pocket draperies with flip panels on a bay window, and a triple window. The soft neutral face fabric of the draperies contains a subtle vine scroll pattern. The flip panels are embellished with contrast multi-colored tassels, including red to emphasize the flips’ triangular shape. These draperies were installed on short rods with decorative end caps, enhanced with contrast chair ties. The wood blinds coordinate with the neutral tone of the face fabric, providing the room with considerable light control and privacy. Three sets of custom decorative throw pillows all compliment the window treatments; one set contains multi-colored floral fabric with multi-colored rope welt, a second set contains multi-colored stripes with solid black rope welt, and the third set contains a black & neutral linen-like texture with contrast black center button & welt. All of these exclusive and fashionable elements placed together create a warm and welcoming atmosphere.
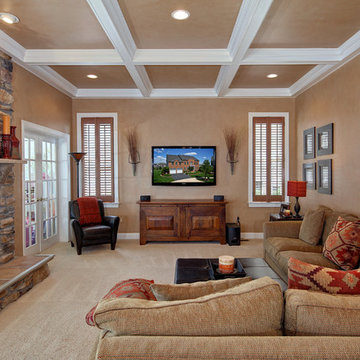
StruXture Photography operates on the leading edge of digital technology and masterfully employs cutting edge photographic methods to truly capture the essence of your property. Our extensive experience with multi-exposure photography, architectural aesthetics, lighting, composition, and dynamic range allows us to produce and deliver superior, magazine-quality images.
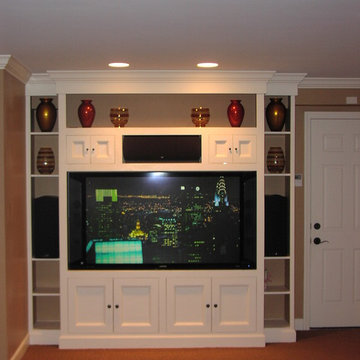
Renovation of the entire space. Family room including upgrading wall insulation and new wall board and paint. Built-in ent. center, bathroom and closet cubby built-in. In the upstairs living spaces custom carpentry and moulding work.
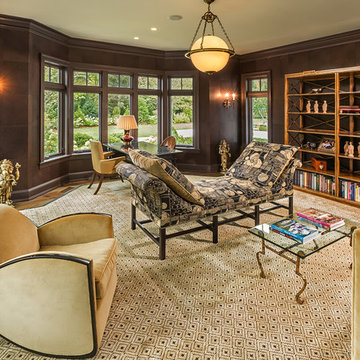
This 10,970 square-foot, single-family home took the place of an obsolete structure in an established, picturesque Milwaukee suburb. The newly constructed house feels both fresh and relevant while being respectful of its surrounding traditional context. It is sited in a way that makes it feel as if it was there very early and the neighborhood developed around it. The home is clad in a custom blend of New York granite sourced from two quarries to get a unique color blend. Large, white cement board trim, standing-seam copper, large groupings of windows, and cut limestone accents are composed to create a home that feels both old and new—and as if it were plucked from a storybook. Marvin products helped tell this story with many available options and configurations that fit the design.
Traditional Family Room Design Photos with Carpet
5

