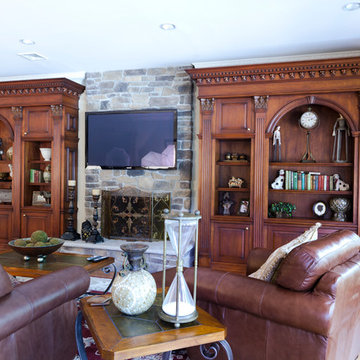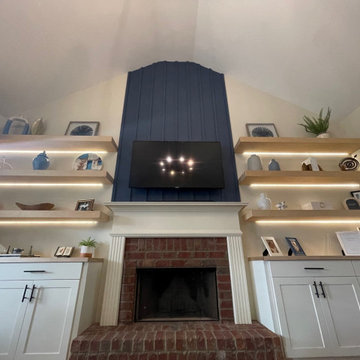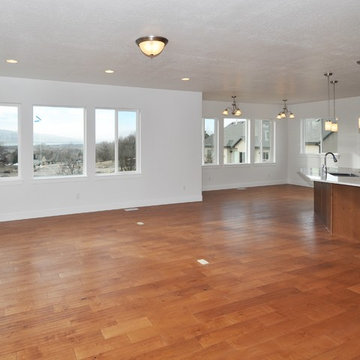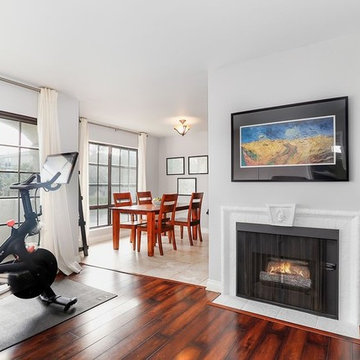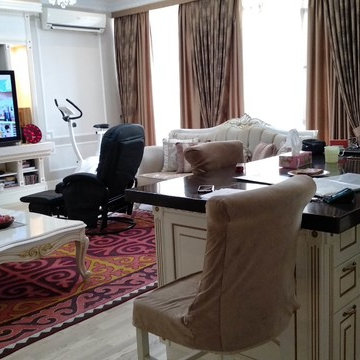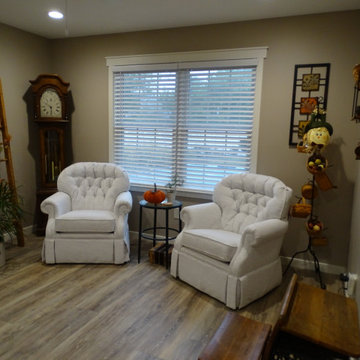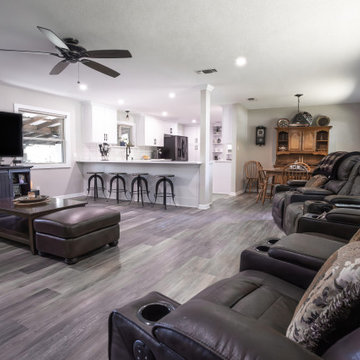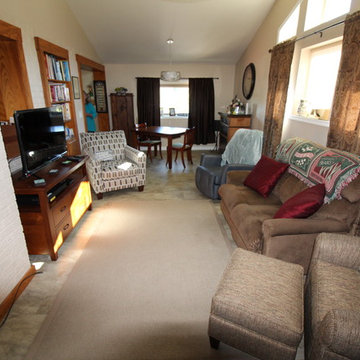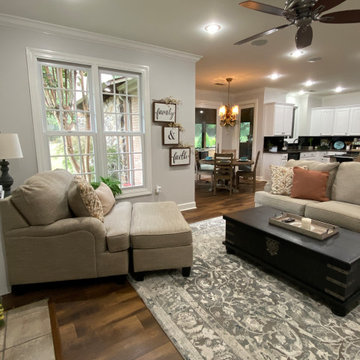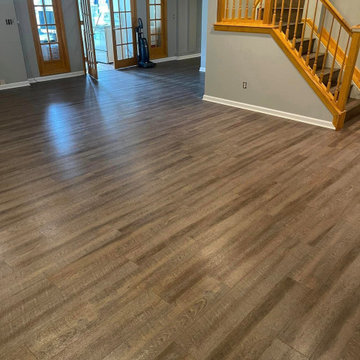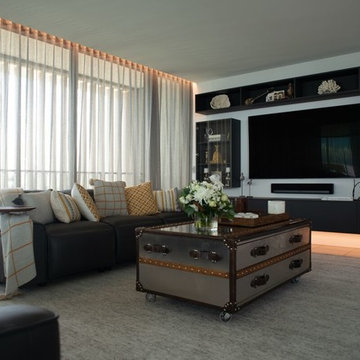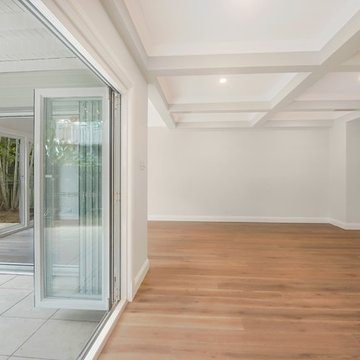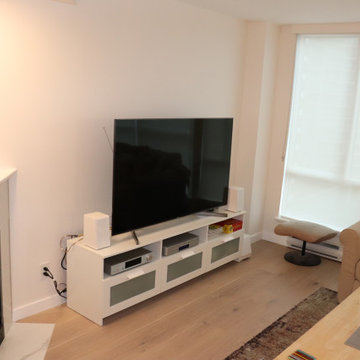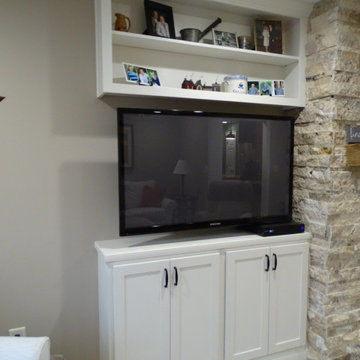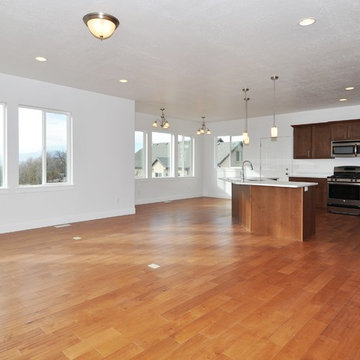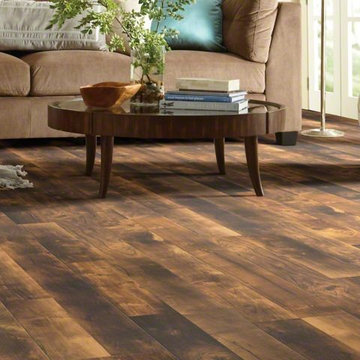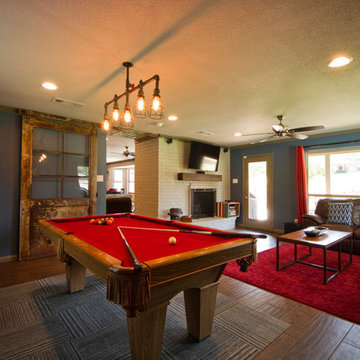Traditional Family Room Design Photos with Laminate Floors
Refine by:
Budget
Sort by:Popular Today
201 - 220 of 308 photos
Item 1 of 3
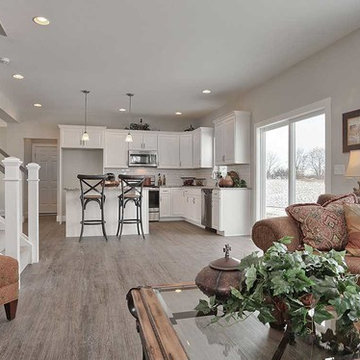
This 2-story home with welcoming front porch includes a 2-car garage, 9’ ceilings throughout the first floor, and designer details throughout. Stylish vinyl plank flooring in the foyer extends to the Kitchen, Dining Room, and Family Room. To the front of the home is a Dining Room with craftsman style wainscoting and a convenient flex room. The Kitchen features attractive cabinetry, granite countertops with tile backsplash, and stainless steel appliances. The Kitchen with sliding glass door access to the backyard patio opens to the Family Room. A cozy gas fireplace with stone surround and shiplap detail above mantle warms the Family Room and triple windows allow for plenty of natural light. The 2nd floor boasts 4 bedrooms, 2 full bathrooms, and a laundry room. The Owner’s Suite with spacious closet includes a private bathroom with 5’ shower and double bowl vanity with cultured marble top.
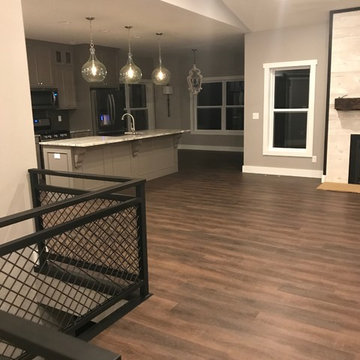
https://my.matterport.com/show/?m=fTDVvQKbcTN
This is a photo from the front door looking in. The space lends it self to Family Time! The wall behind the photographer is the same shiplap that surrounds the fireplace. The open concept makes this house feel huge.
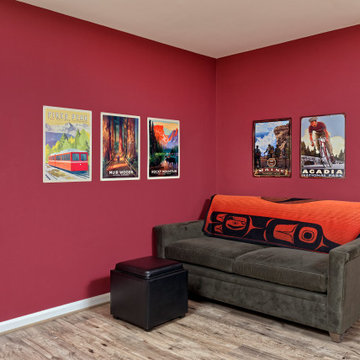
The Family room collection of posters from family travels to national parks continues around the room. Occasionally a ping pong table is rolled into this space.
Traditional Family Room Design Photos with Laminate Floors
11
