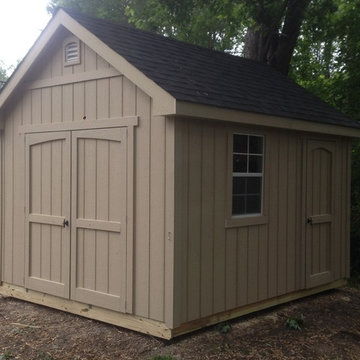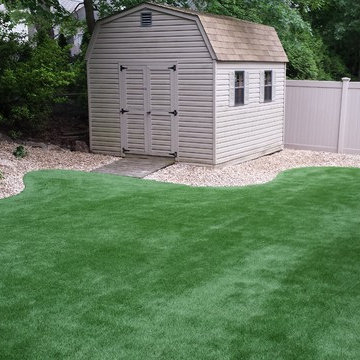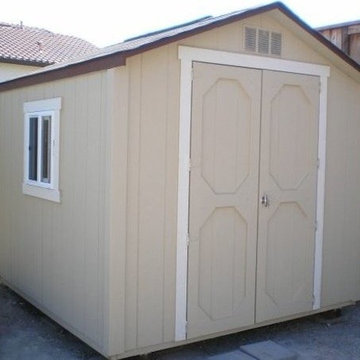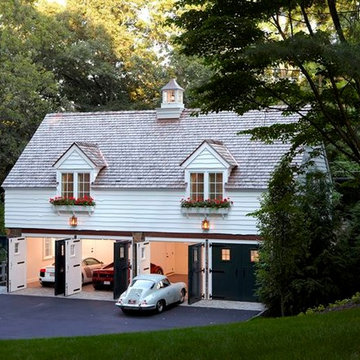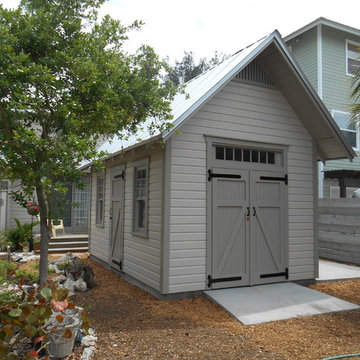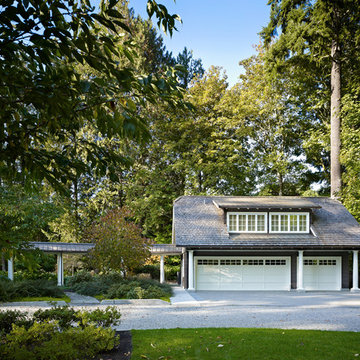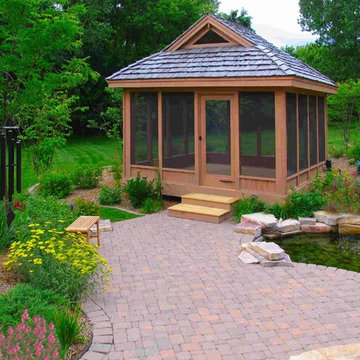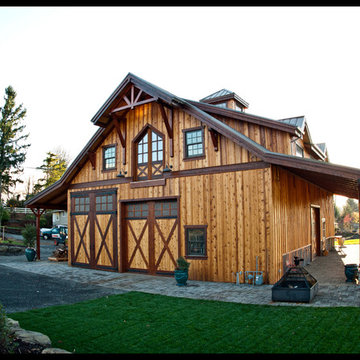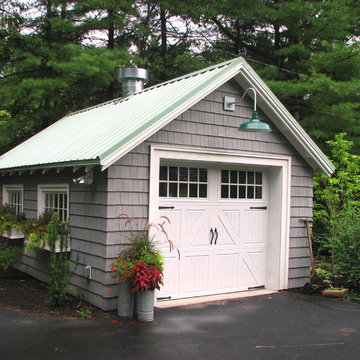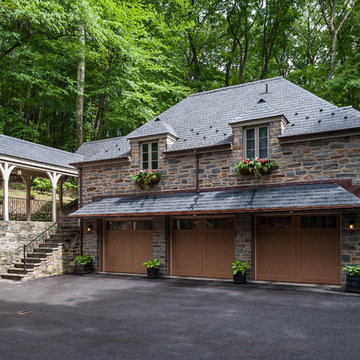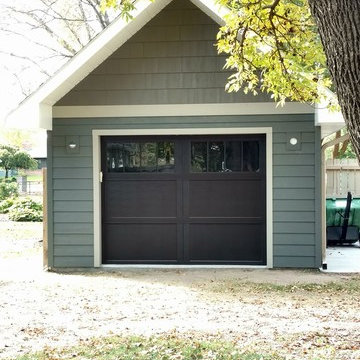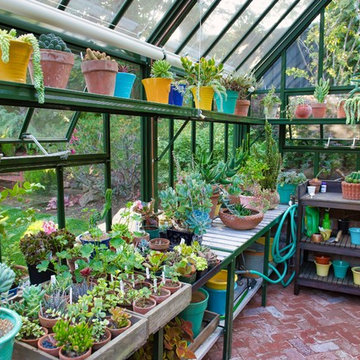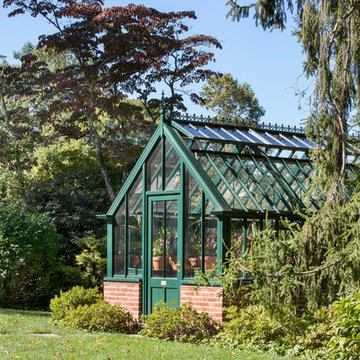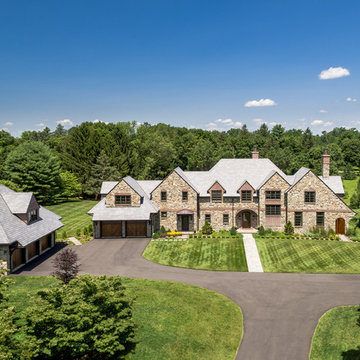Traditional Garage and Granny Flat Design Ideas
Refine by:
Budget
Sort by:Popular Today
61 - 80 of 3,758 photos
Item 1 of 3
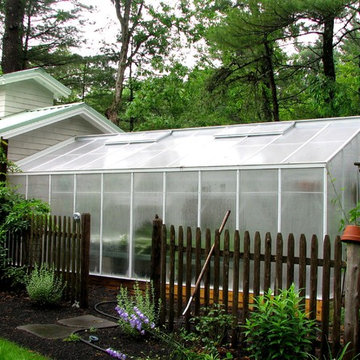
A rustic picket fence with plantings helps separate the greenhouse and work area.
Photo by Bob Trainor
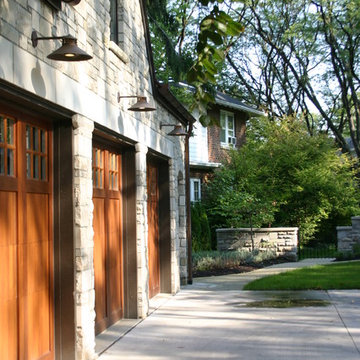
Located in a neighborhood of older homes, this stone Tudor Cottage is located on a triangular lot at the point of convergence of two tree lined streets. A new garage and addition to the west of the existing house have been shaped and proportioned to conform to the existing home, with its large chimneys and dormered roof.
A new three car garage has been designed with an additional large storage and expansion area above, which may be used for future living/play space. Stained cedar garage doors emulate the feel of an older carriage house.
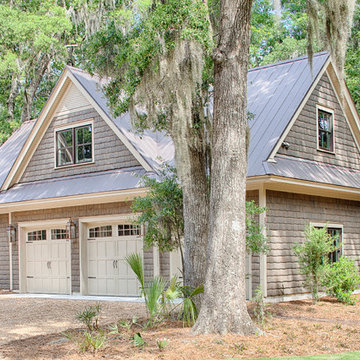
With porches on every side, the “Georgetown” is designed for enjoying the natural surroundings. The main level of the home is characterized by wide open spaces, with connected kitchen, dining, and living areas, all leading onto the various outdoor patios. The main floor master bedroom occupies one entire wing of the home, along with an additional bedroom suite. The upper level features two bedroom suites and a bunk room, with space over the detached garage providing a private guest suite.
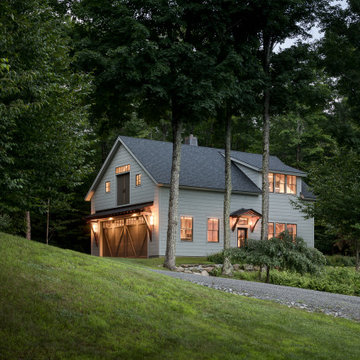
What is not to yearn for about designing and building a barn? Our client, sophisticated and educated about architecture, had a man cave/away type of place in mind when he commissioned us to design a barn to complement his family’s Vermont home. There would be room enough for dry storage for a pair of preserved Mercedes, a small utility tractor, all manner of garden and yard tools and equipment, along with a generous and reconfigurable woodworking shop. In the loft, accessed via a comfortable stairway, a craft studio is tucked within a shed dormer with fantastic mountain views, and a rustic lounge area is snuggled in by the warmth of a wood stove. “Just about perfect” we were told. Yearning fulfilled!
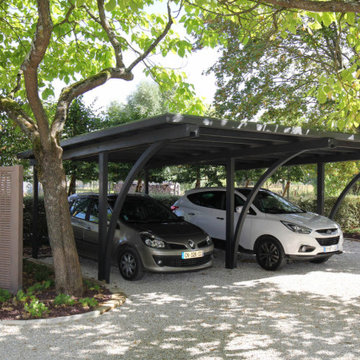
Pour vos projets de Carports / Abri de Jardin / Poolhouse, nos équipes interviennent sur Vendôme, Blois, Orléans, Lamotte-Beuvron, le Centre-Val de Loire, Le Loiret, La Sologne, Le Loir-et-Cher, La Sarthe.
N'hésitez pas à venir découvrir nos produits dans nos deux magasins -showrooms de Villiers sur Loir [41] & La Chapelle St Mesmin [45].

This "hobbit house" straight out of Harry Potter Casting houses our client's pool supplies and serves as a changing room- we designed the outdoor furniture using sustainable teak to match the natural stone and fieldstone elements surrounding it
Traditional Garage and Granny Flat Design Ideas
4


