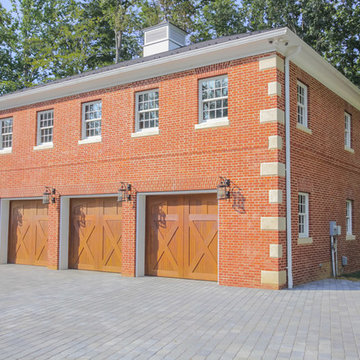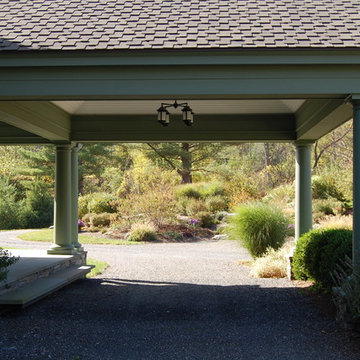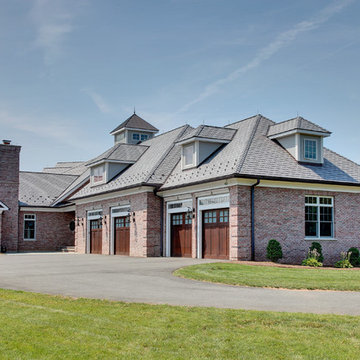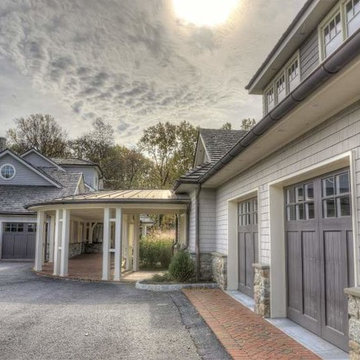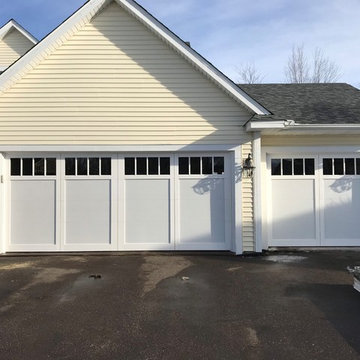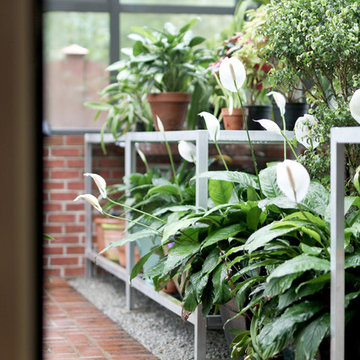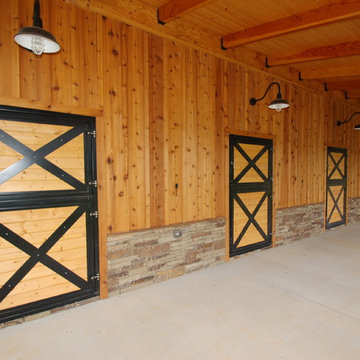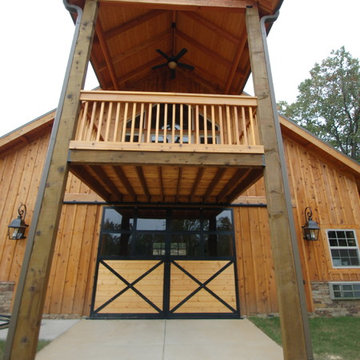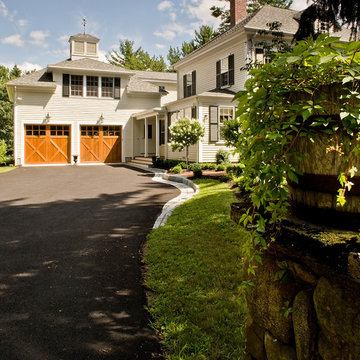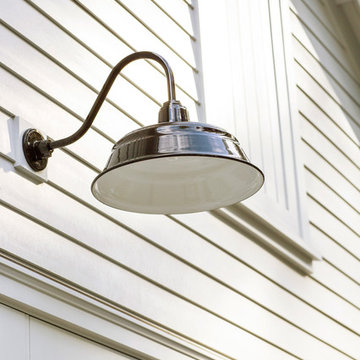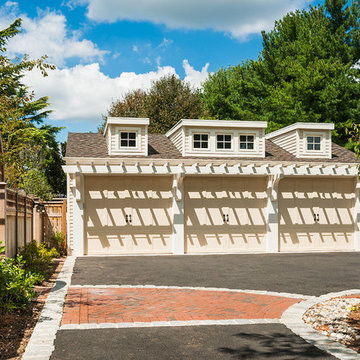Traditional Garage and Granny Flat Design Ideas
Refine by:
Budget
Sort by:Popular Today
101 - 120 of 588 photos
Item 1 of 3
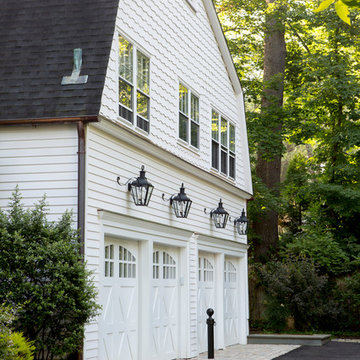
The new carriage style garage doors add character and detail to the previous simple exterior.
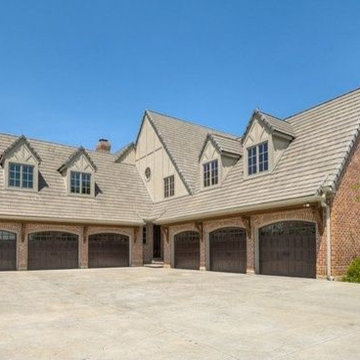
Custom luxury driveways that lead one to elegant homes by Fratantoni Luxury Estates.
Follow us on Facebook, Pinterest, Twitter and Instagram for more inspiring photos!
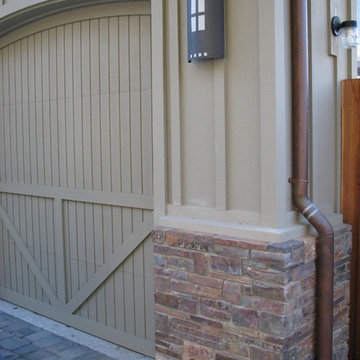
5000 square foot custom home with pool house and basement in Saratoga, CA (San Francisco Bay Area). The exterior is in a modern farmhouse style with bat on board siding and standing seam metal roof. Luxury features include Marvin Windows, copper gutters throughout, natural stone columns and wainscot, and a sweeping paver driveway. The interiors are more traditional.
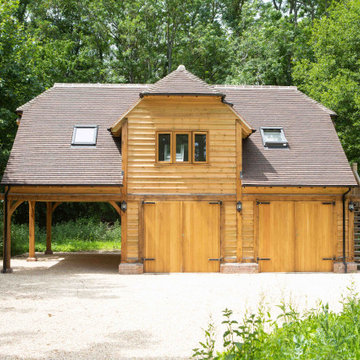
Our customer in Arundel, West Sussex was looking to add in a triple garage and wanted to gain a home office studio space as part of the build. A bespoke double storey oak barn garage was the perfect solution to meet the required needs. The use of quality British oak also worked well with their existing property and country surroundings, creating an elegant building despite its more practical and utilitarian uses. The natural colours of oak beam frame and cladding blend seamlessly with the surroundings and the contrast of the dark roof tiles give it a smart and contemporary edge. Proof that a garage does not have to be uninteresting.
Our specialist team did all the frame construction, cladding, window fitting, tiling, and in this case the groundworks, electrics, internal finishes and decorating as well as landscaping around the building were carried out by the customers contractor. Even through a pandemic, Christmas holidays and winter weather the building was up and finished within 12 weeks and just look at the stunning results!
The lower storey has given the client two large garages with double barn doors, creating a covered and secure area to store cars as well as providing a workshop and storage area. There is also a covered car port area for sheltered storage of another vehicle. The upper storey has provided the client with a spacious home office studio. The front of the building has a dormer window area, providing more ceiling height and space as well as letting in plenty of sunlight. The client also chose to add opening roof light windows either side in the roof to add further ventilation and light to the space. The office space is accessed by an attractive external oak staircase to right side of the building. The quality of the finish is just exquisite and the traditional finishing details such as the arched oak beams and peg construction really show the craftmanship that goes into creating an oak building. The lantern outside lighting just adds that final touch of style to this beautiful oak building.
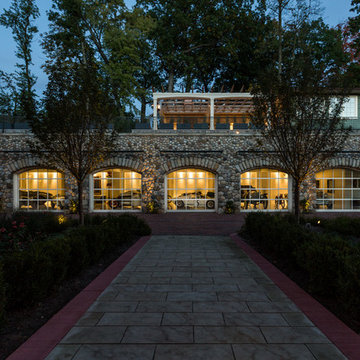
Lowell Custom Homes, Lake Geneva, WI. Lake house in Fontana, Wi. Glass garage doors from Doors by Russ. Classic Shingle Style architecture with fieldstone multiple garage showroom to house vintage car collection. Pool house and infinity pool above with pergola.
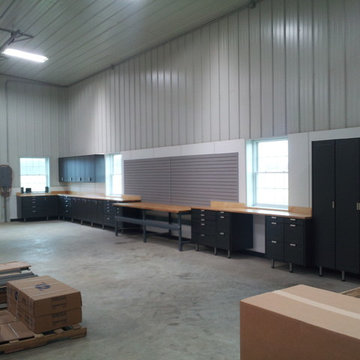
This expansive workshop cabinetry was specifically designed for this customers usage. over 25' of powder coated cabinetry and counters give this space unbelievable storage capacity and functionality.
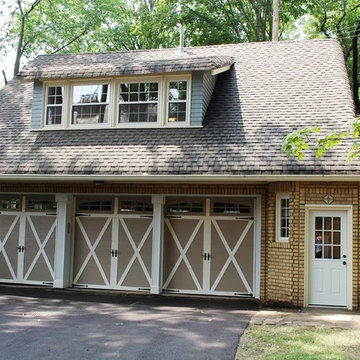
3 car garage with carriage house. Upstairs has a living space with bedroom, living room, laundry, kitchen and separate utilities.
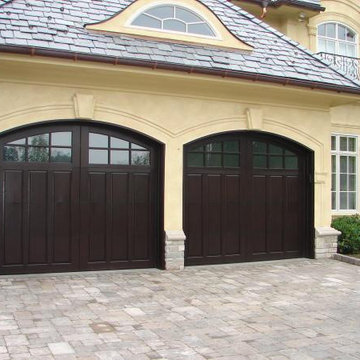
Estate Series stain-grade insulated wood doors with vertical raised panels and windows.
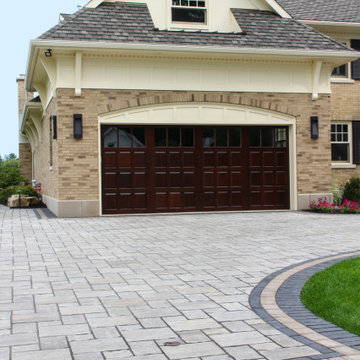
Custom Mahogany Cariage House garage door by Overhead Door. Dentil molding trim. Gorgeous Unilock paver drive by Rustic Rocks Landscape Company.
Addition included a new 235 sq. ft. pool house, outdoor dining area, outdoor kitchen, porch overhangs with clear cedar lined ceilings, garage, extensive hardscaping and landscaping. Painstaking care was taken by the Architect, Designer and Martin Bros. Contracting, Inc. to match existing architectural details so that the addition was seamless.
Architectural design by Helman Sechrist Architecture; interior design by Jill Henner; general contracting by Martin Bros. Contracting, Inc.; photography by Marie 'Martin' Kinney
Traditional Garage and Granny Flat Design Ideas
6


