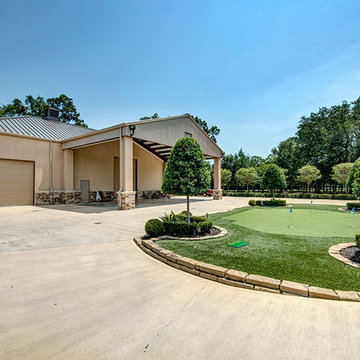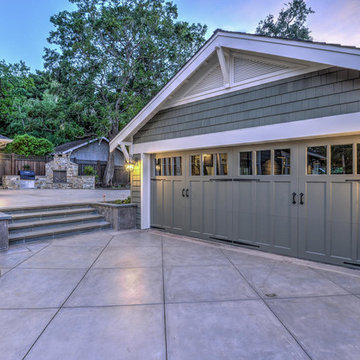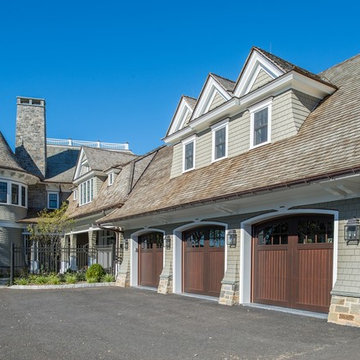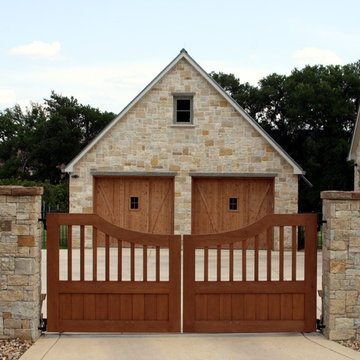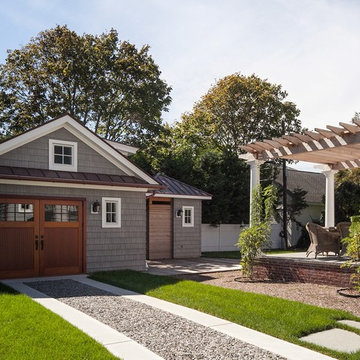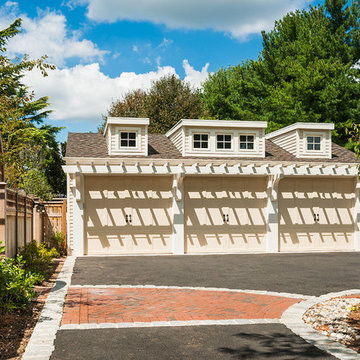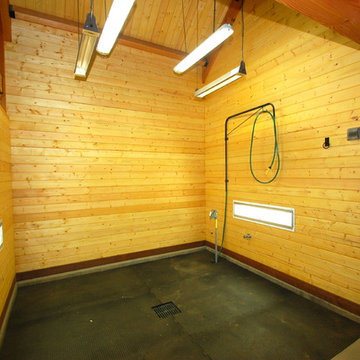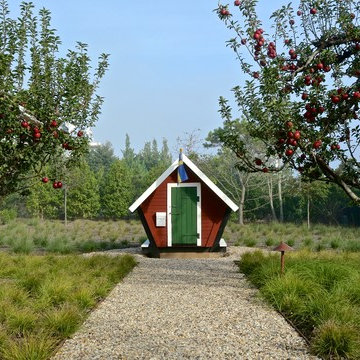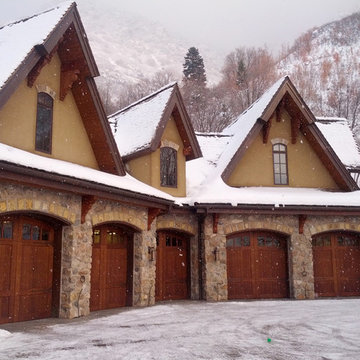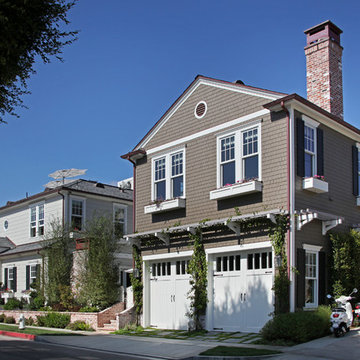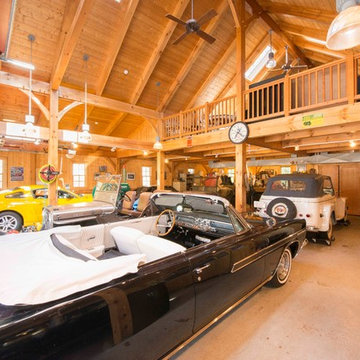Traditional Garage and Granny Flat Design Ideas
Refine by:
Budget
Sort by:Popular Today
141 - 160 of 590 photos
Item 1 of 3
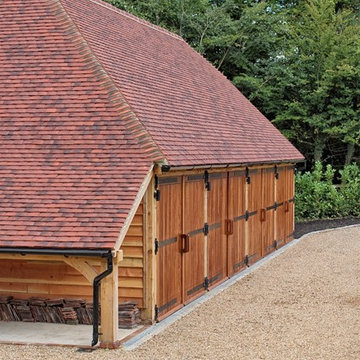
A large four bay barn near Sussex / Surrey boarders. This project included handamde gates to match the hardwood doors we fitted to the front. All of our oak framed garage structures are designed to show lots of detail and chunky oak work which we believe makes a notable difference to the presentation of the buidling.
Contact us to request a brochure and to see our Classic designs
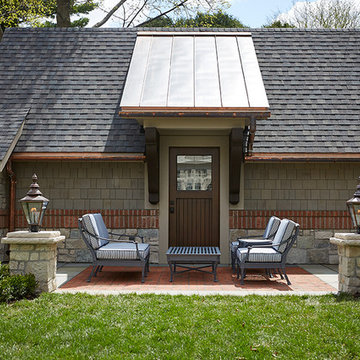
Builder: J. Peterson Homes
Interior Designer: Francesca Owens
Photographers: Ashley Avila Photography, Bill Hebert, & FulView
Capped by a picturesque double chimney and distinguished by its distinctive roof lines and patterned brick, stone and siding, Rookwood draws inspiration from Tudor and Shingle styles, two of the world’s most enduring architectural forms. Popular from about 1890 through 1940, Tudor is characterized by steeply pitched roofs, massive chimneys, tall narrow casement windows and decorative half-timbering. Shingle’s hallmarks include shingled walls, an asymmetrical façade, intersecting cross gables and extensive porches. A masterpiece of wood and stone, there is nothing ordinary about Rookwood, which combines the best of both worlds.
Once inside the foyer, the 3,500-square foot main level opens with a 27-foot central living room with natural fireplace. Nearby is a large kitchen featuring an extended island, hearth room and butler’s pantry with an adjacent formal dining space near the front of the house. Also featured is a sun room and spacious study, both perfect for relaxing, as well as two nearby garages that add up to almost 1,500 square foot of space. A large master suite with bath and walk-in closet which dominates the 2,700-square foot second level which also includes three additional family bedrooms, a convenient laundry and a flexible 580-square-foot bonus space. Downstairs, the lower level boasts approximately 1,000 more square feet of finished space, including a recreation room, guest suite and additional storage.
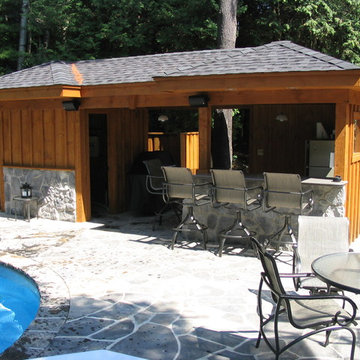
Rough sawn pine pool house with sit up bar areas and complete outdoor kitchen.
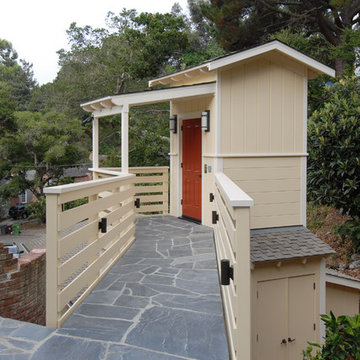
This Trestle Glenn family needed easy access to their main house. The elevator tower was attached to the back of the garage and a footbridge was built over the ravine to provide a walkway.
Photography by Indivar Sivanathan www.indivarsivanathan.com
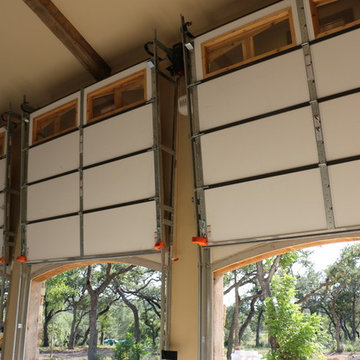
Showcased here are beautiful real-wood overhead garage doors with recessed paneling, cross-buck overlays and windows, which accent the rest of the home's rustic exterior.
Inside, these doors are equipped with a vertical-lift operating system that allows the doors to be 'lifted' to the top of the ceiling, providing maximum space below.
The doors were designed, custom-built and expertly installed by Cedar Park Overhead Doors, which has been serving the Austin area for more than 30 years.
Photo credit: Jenn Leaver
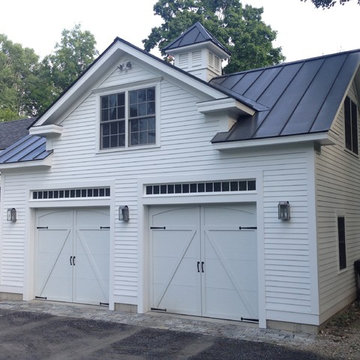
New garage addition with studio space over the garage. Finish paint will be applied in the Spring.
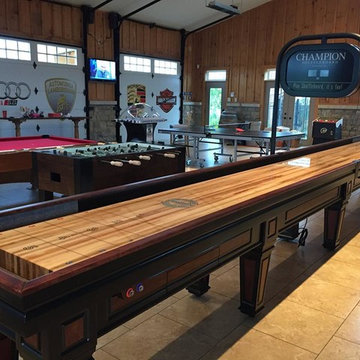
This was a former auto garage of a collector that was changed to a dream game room
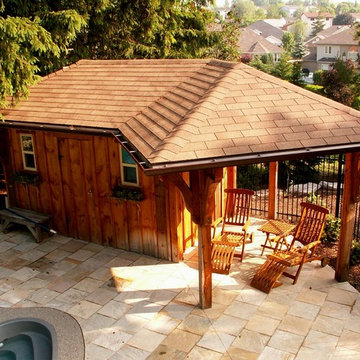
Rough sawn pine pool shed provides enclosed storage and covered lounge area,
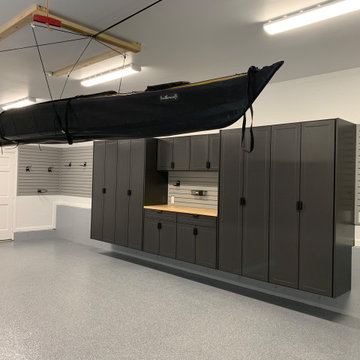
Complete garage renovation from floor to ceiling,
Redline Garage Gear
Custom designed powder coated garage cabinetry
Butcher block workbench
Handiwall across rear wall & above workbench
Harken Hoister - 4 Point hoist for Sea kayak
Standalone cabinet along entry steps
Built in cabinets in rear closet
Flint Epoxy flooring with stem walls painted to match
Traditional Garage and Granny Flat Design Ideas
8


