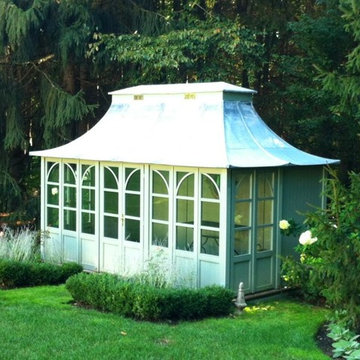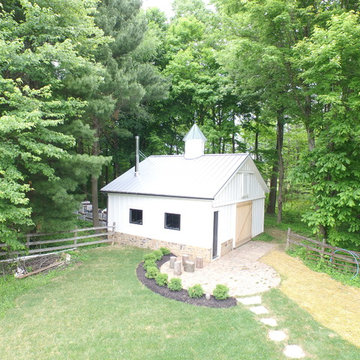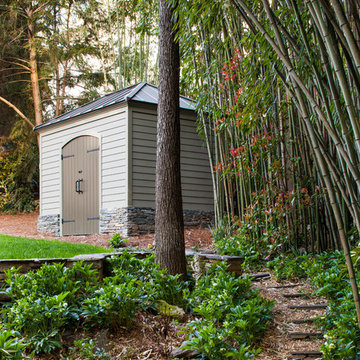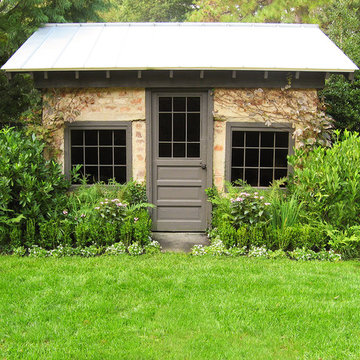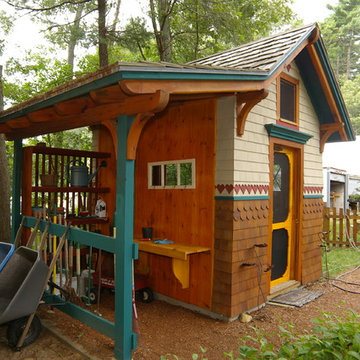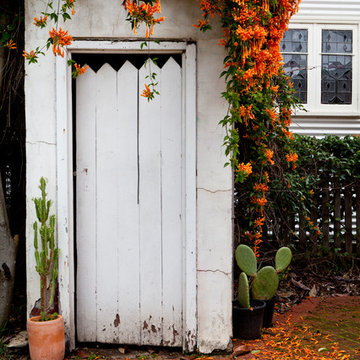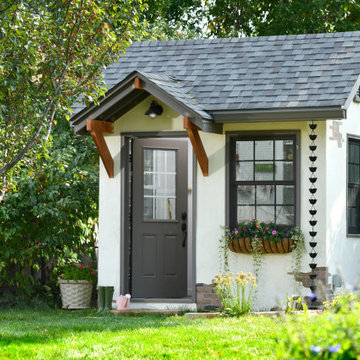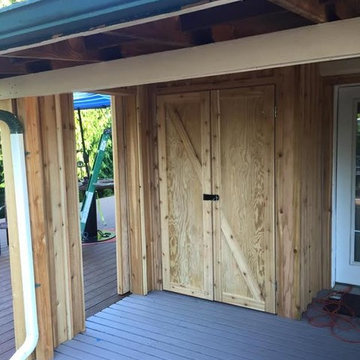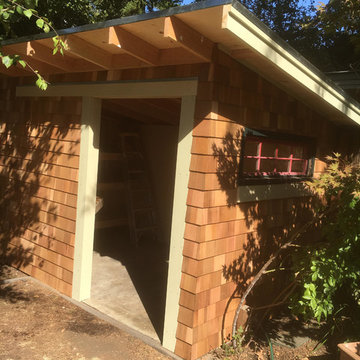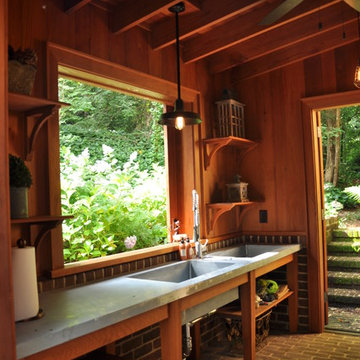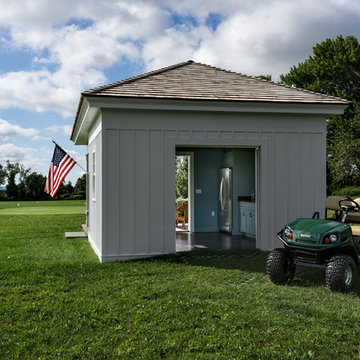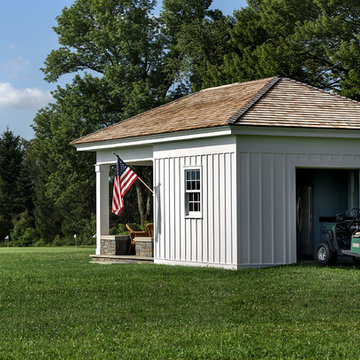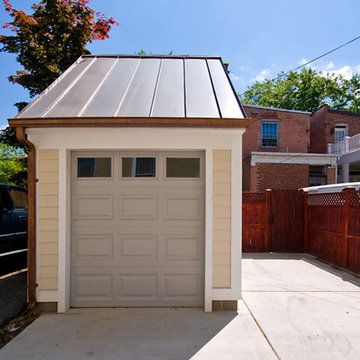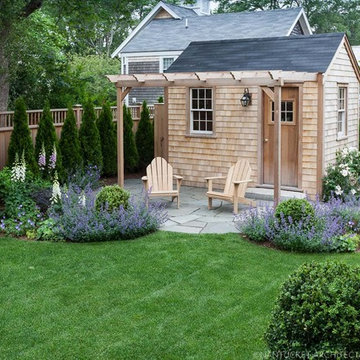Traditional Garage and Granny Flat Design Ideas
Refine by:
Budget
Sort by:Popular Today
1 - 20 of 571 photos
Item 1 of 3

This "hobbit house" straight out of Harry Potter Casting houses our client's pool supplies and serves as a changing room- we designed the outdoor furniture using sustainable teak to match the natural stone and fieldstone elements surrounding it
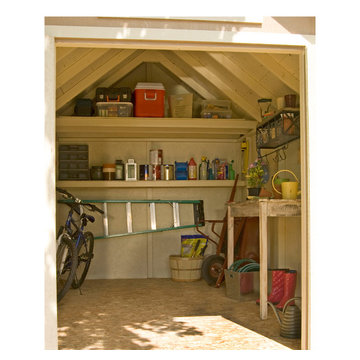
As families grow, the inevitable happens... You continue to get more stuff. Tools, equipment, collectibles and stuff that your significant other wants to get rid of keep adding up. Where does all that stuff go? Unless you live in a mansion, you end up running out of space. Sometimes even adding a shed is not enough. However, we sometimes underestimate the true storage potential of sheds. Did you know all that space by the rafters and back wall is the perfect spot for a loft? Just look at how much stuff you could store in an overhead storage loft. Storage lofts can add up to 40% more overhead storage space. When shopping for the right shed to grow with your family needs, consider adding a loft. It's an economical way of maximizing your sheds true potential.
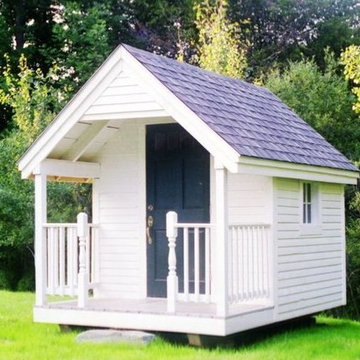
Victorian in style, this elegant design allows ample room for storage, potting and a small sitting area on the porch. Whether it is a potting shed for your garden, a child’s playhouse, a space to watch the sunset or just a place to sit by the pond, this building is an asset to any landscape.
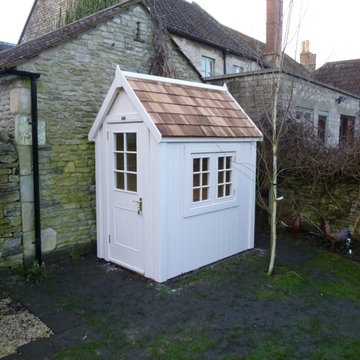
The Potting Shed is how a shed should look. It has a steep pitched roof with a generous overhang which, along with the small pane windows gives it a traditional look which will blend into any garden.
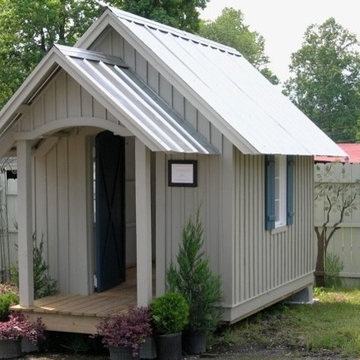
This cottage is one of the first that we built. It seems to be a favorite with our clients. The one pictured here is 8’x10’. The 10’x12’ is the most popular size. We use southern yellow pine as the material of choice. For an additional charge we can build with western cedar. Since we are a licensed residential contractor, we build custom homes as well. We ship these cottages as kits all over the U.S.
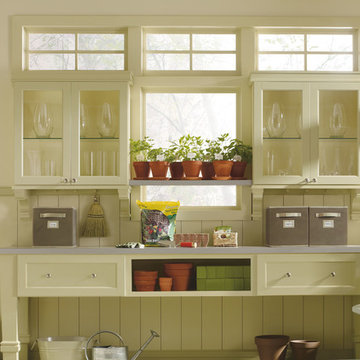
Create a workroom that's as beautiful as the garden outside. Glass-door cabinetry and an extended potting station make for a light, airy, and productive workspace.
Martha Stewart Living Ox Hill PureStyle cabinetry in Heavy Cream
Martha Stewart Living hardware in Bedford Nickel
Traditional Garage and Granny Flat Design Ideas
1


