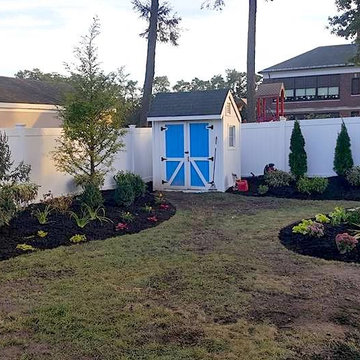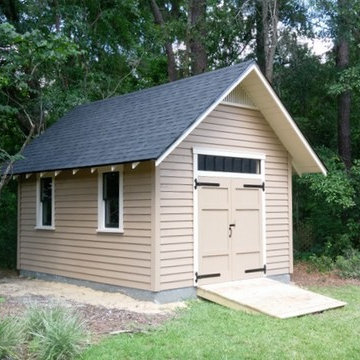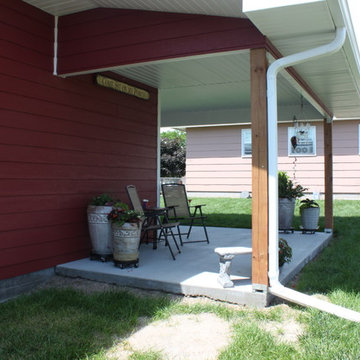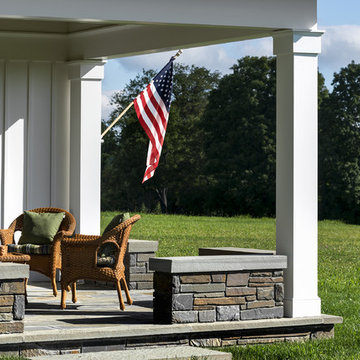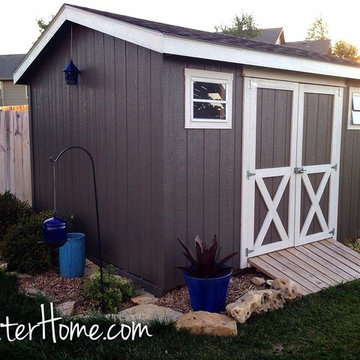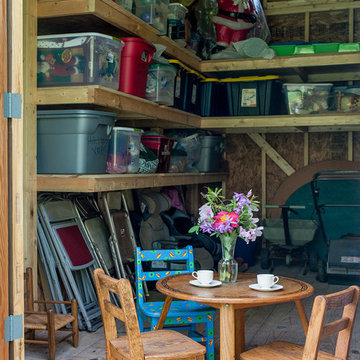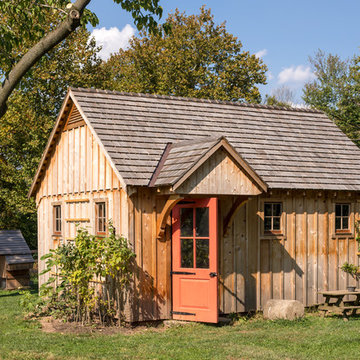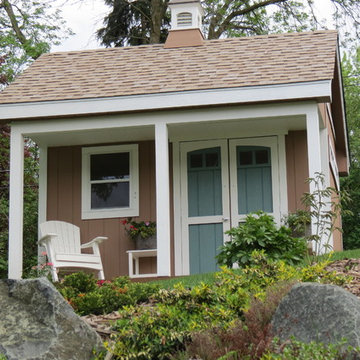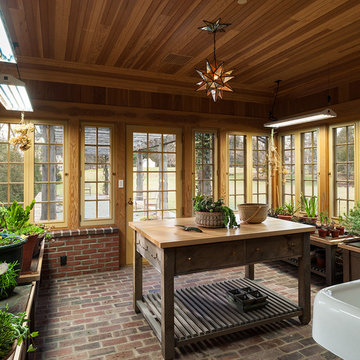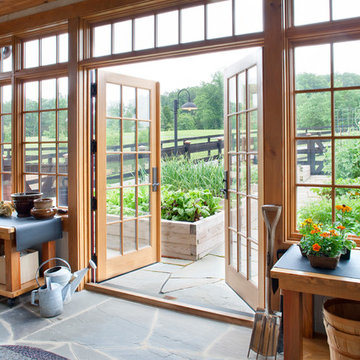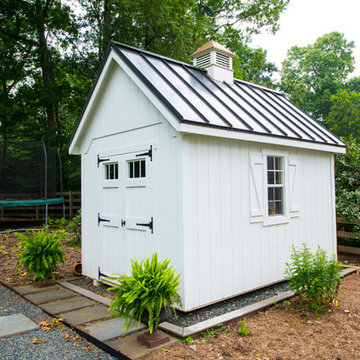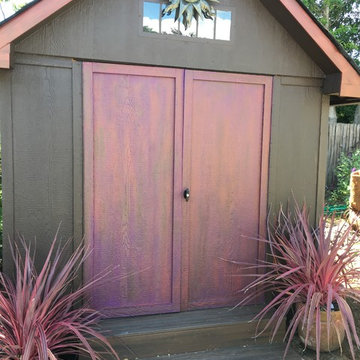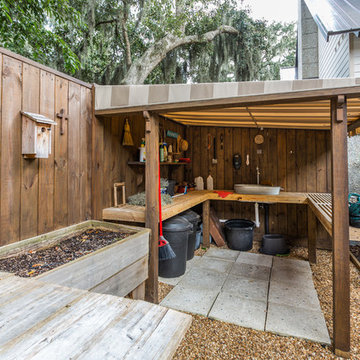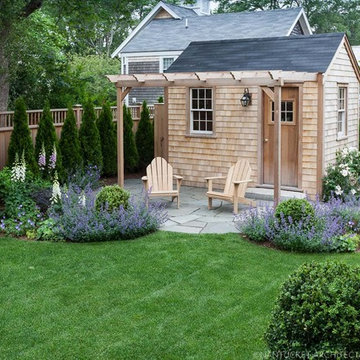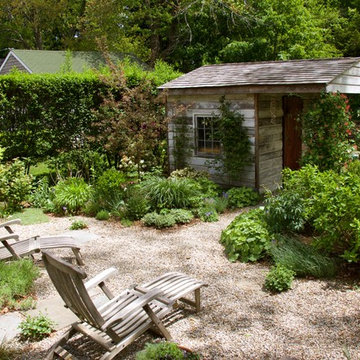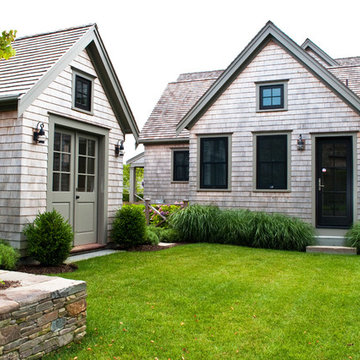Traditional Garage and Granny Flat Design Ideas
Refine by:
Budget
Sort by:Popular Today
81 - 100 of 573 photos
Item 1 of 3
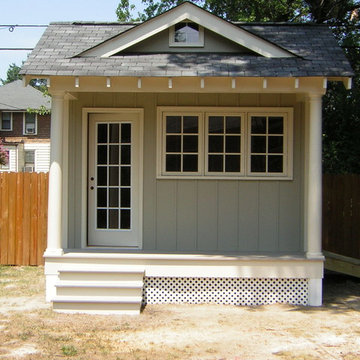
A shed was constructed to match the two-car garage both in style and materials, including vinyl siding and windows. It was built on poured concrete.
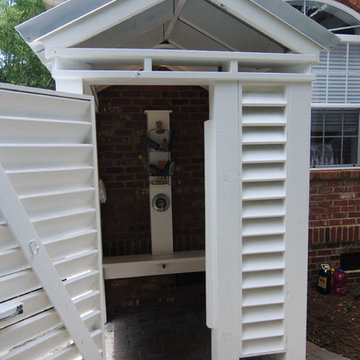
Couffered outdoor living space with outdoor shower and tall backyard privacy fence and wrought iron fencing.
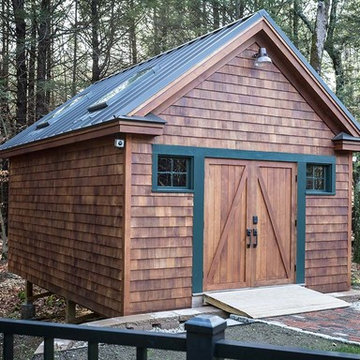
Shingled storage shed as part of a home renovation.
photo credit: Al Mallette, Lightstream
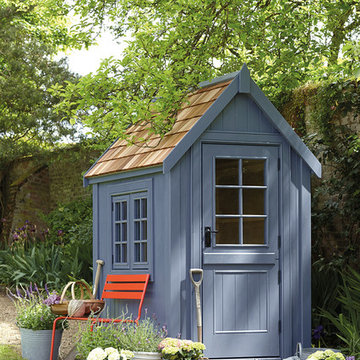
The Potting Shed is how a shed should look. It has a steep pitched roof with a generous overhang which, along with the small pane windows gives it a traditional look which will blend into any garden.
Traditional Garage and Granny Flat Design Ideas
5


