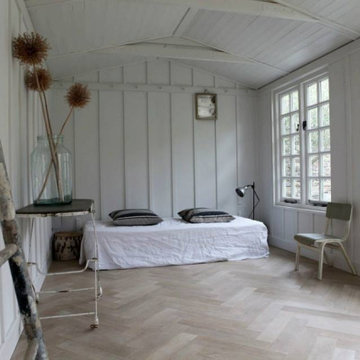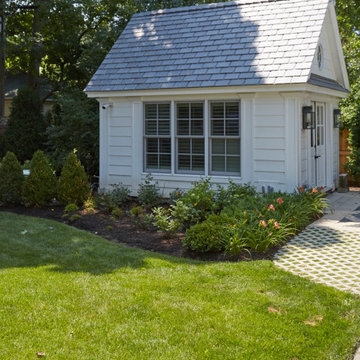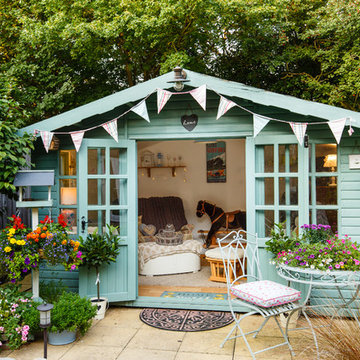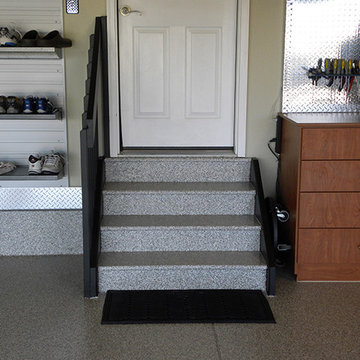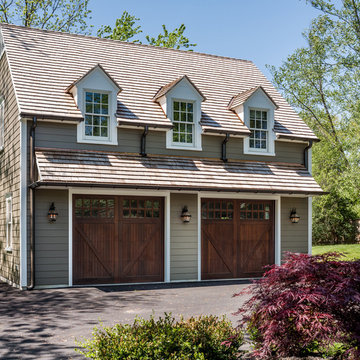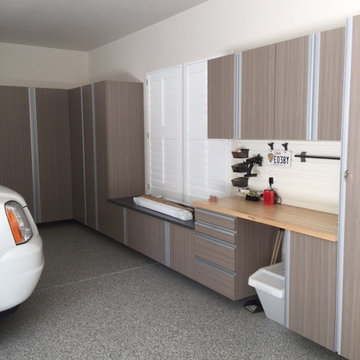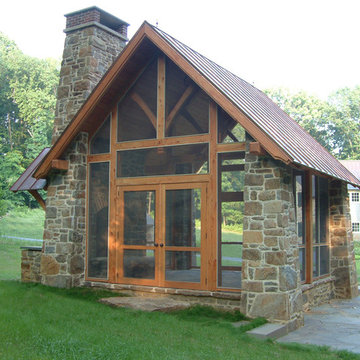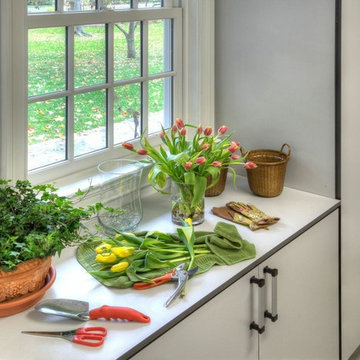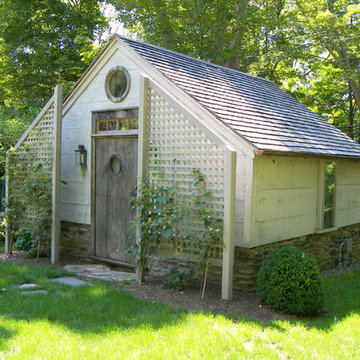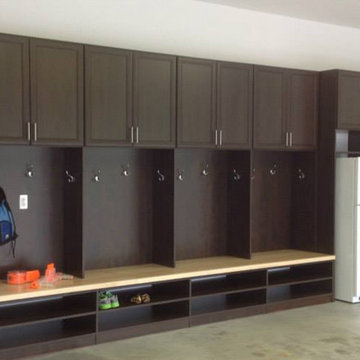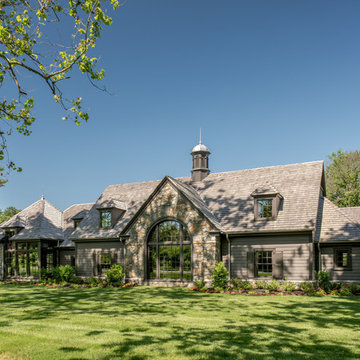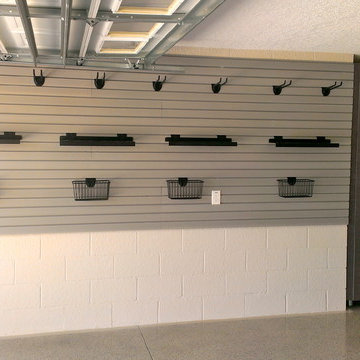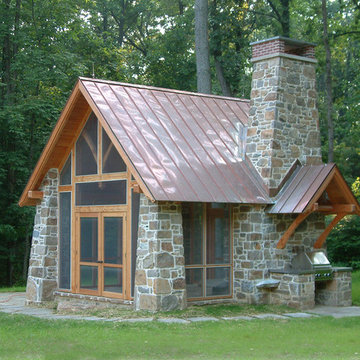Traditional Garage and Granny Flat Design Ideas
Refine by:
Budget
Sort by:Popular Today
1 - 20 of 1,135 photos
Item 1 of 3
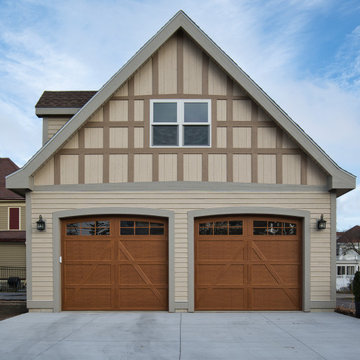
This detached garage features wood toned garage doors, a workshop in the back, and a future artists studio on the second floor.
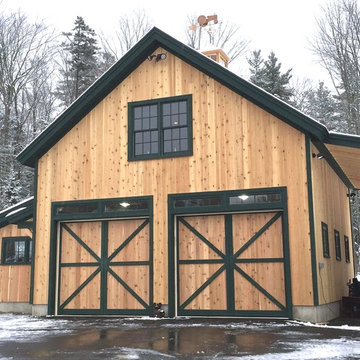
Two bay detached garage barn with workshop and carport. Clear red cedar siding with a transparent stain, cupola and transom windows over the cedar clad garage doors. Second floor with storage or living potential
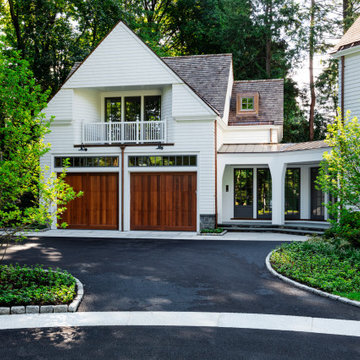
TEAM
Architect: LDa Architecture & Interiors
Interior Design: Su Casa Designs
Builder: Youngblood Builders
Photographer: Greg Premru
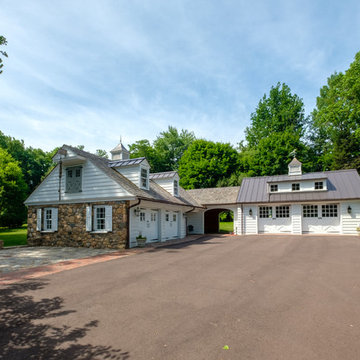
We renovated the exterior and the 4-car garage of this colonial, New England-style estate in Haverford, PA. The 3-story main house has white, western red cedar siding and a green roof. The detached, 4-car garage also functions as a gentleman’s workshop. Originally, that building was two separate structures. The challenge was to create one building with a cohesive look that fit with the main house’s New England style. Challenge accepted! We started by building a breezeway to connect the two structures. The new building’s exterior mimics that of the main house’s siding, stone and roof, and has copper downspouts and gutters. The stone exterior has a German shmear finish to make the stone look as old as the stone on the house. The workshop portion features mahogany, carriage style doors. The workshop floors are reclaimed Belgian block brick.
RUDLOFF Custom Builders has won Best of Houzz for Customer Service in 2014, 2015 2016 and 2017. We also were voted Best of Design in 2016, 2017 and 2018, which only 2% of professionals receive. Rudloff Custom Builders has been featured on Houzz in their Kitchen of the Week, What to Know About Using Reclaimed Wood in the Kitchen as well as included in their Bathroom WorkBook article. We are a full service, certified remodeling company that covers all of the Philadelphia suburban area. This business, like most others, developed from a friendship of young entrepreneurs who wanted to make a difference in their clients’ lives, one household at a time. This relationship between partners is much more than a friendship. Edward and Stephen Rudloff are brothers who have renovated and built custom homes together paying close attention to detail. They are carpenters by trade and understand concept and execution. RUDLOFF CUSTOM BUILDERS will provide services for you with the highest level of professionalism, quality, detail, punctuality and craftsmanship, every step of the way along our journey together.
Specializing in residential construction allows us to connect with our clients early in the design phase to ensure that every detail is captured as you imagined. One stop shopping is essentially what you will receive with RUDLOFF CUSTOM BUILDERS from design of your project to the construction of your dreams, executed by on-site project managers and skilled craftsmen. Our concept: envision our client’s ideas and make them a reality. Our mission: CREATING LIFETIME RELATIONSHIPS BUILT ON TRUST AND INTEGRITY.
Photo Credit: JMB Photoworks
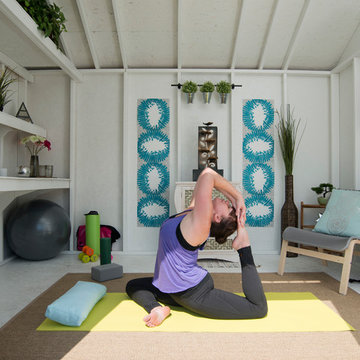
Experts say yoga promotes a healthy mind and soul. Sometimes due to the lack of space inside our homes or the amount of distractions, achieving the perfect yoga session is difficult. That is where a yoga shed comes in. It's an relatively inexpensive building that can shelter you from rain and let plenty of light in on sunny days. All while providing a relaxing filter from the daily stresses of life.
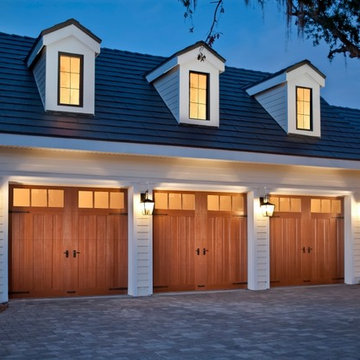
Clopay’s most energy efficient garage doors are featured on the Cool Energy House, a remodeling show home project in Orlando, FL supported by the U.S. Department of Energy’s Building America program. Designed for homeowners who love the look of wood but not the upkeep, the Canyon Ridge Collection offers the best of both worlds: the realism, design flexibility and beauty of wood along with the benefits of a low-maintenance, energy-efficient, insulated steel garage door. Clopay Canyon Ridge Collection Limited Edition Series carriage house garage doors, Design 13 with REC 13 insulated windows. Five layer steel and composite construction with built-in windload reinforcement. Factory stained Mahogany cladding and overlays. R-value 20.4. Photos by Andy Frame.
Traditional Garage and Granny Flat Design Ideas
1


