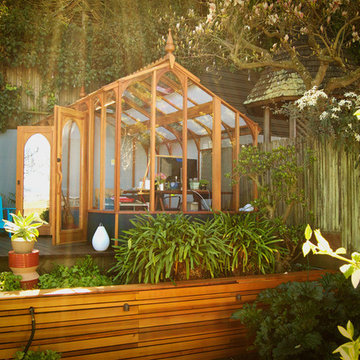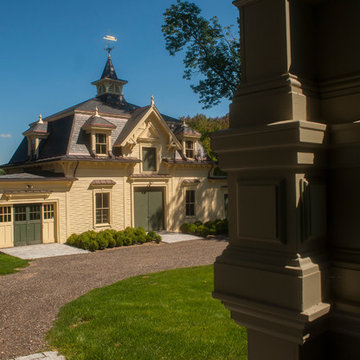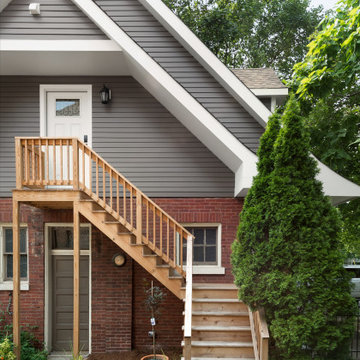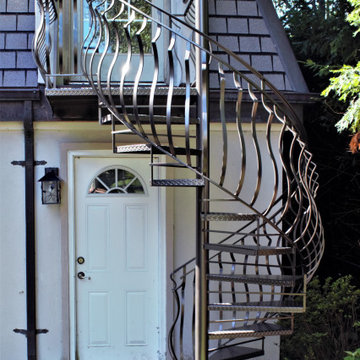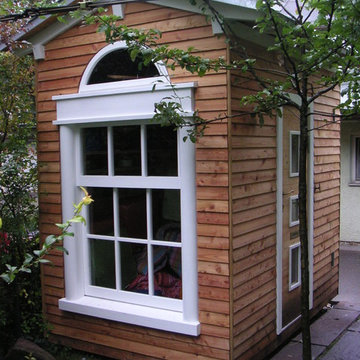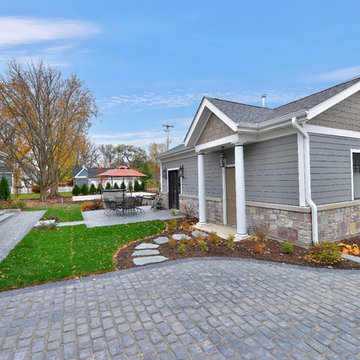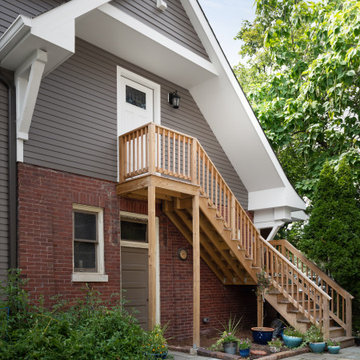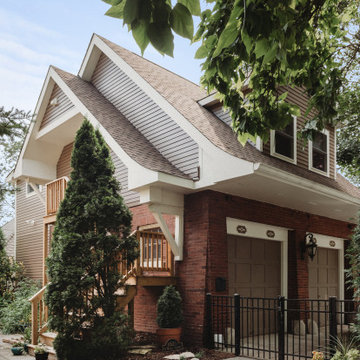Victorian Garage and Granny Flat Design Ideas
Refine by:
Budget
Sort by:Popular Today
1 - 16 of 16 photos
Item 1 of 3
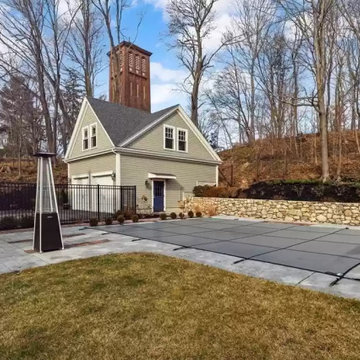
Custom designed and built, historically approved carriage house .Details replicated from the 1800 victorian home located in front of the garrage.
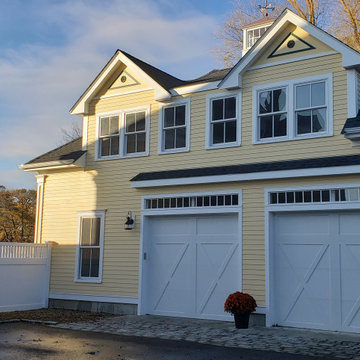
2-Car garage with 1 bedroom apartmemnt above. 36 x 24. Custom PVC trim to match existing house.
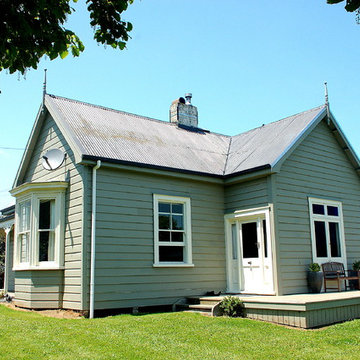
A 1870s homestead on a small rural farm with an old barn. New project was to design a traditional garage in keeping with the old home.
L.L Kellaway
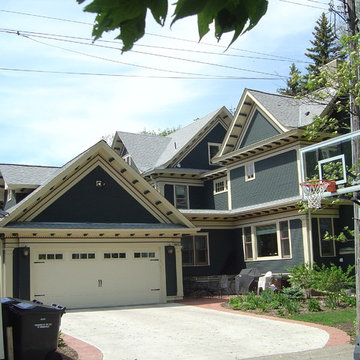
As seen, there is a breezeway mudroom connecting the garage to the home. What is not seen is that the same breezeway extends into the basement of the existing home allowing visitors to directly access the basement game/meeting rooms.
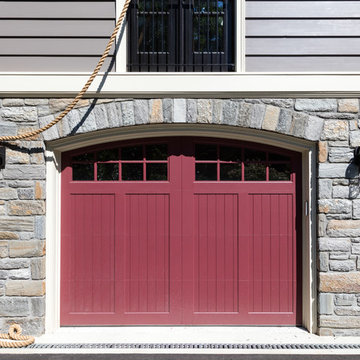
a stone arched garage door was installed to tie the garage to the existing house. The stonework tooling and shape was also taken into account to match the existing house
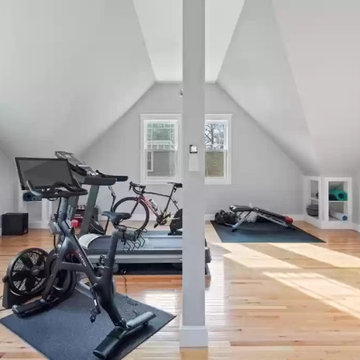
Custom designed and built, historically approved carriage house .Details replicated from the 1800 victorian home located in front of the garrage.
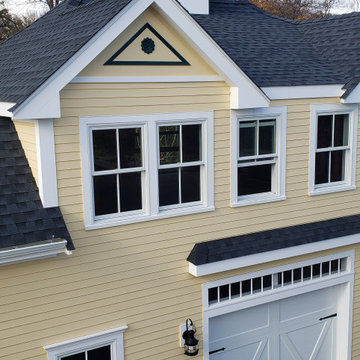
2-Car garage with 1 bedroom apartment above. 36 x 24. Custom PVC trim to match existing house. Cupola with LED lighting controlled by dusk to dawn photocell.
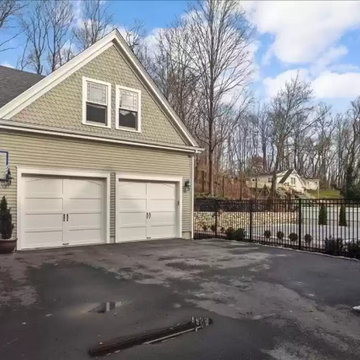
Custom designed and built, historically approved carriage house .Details replicated from the 1800 victorian home located in front of the garrage.
Victorian Garage and Granny Flat Design Ideas
1


