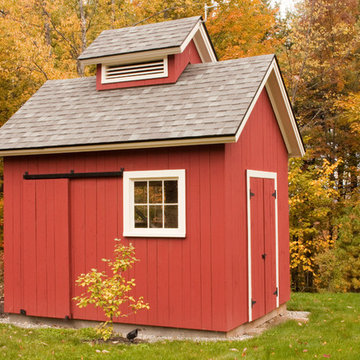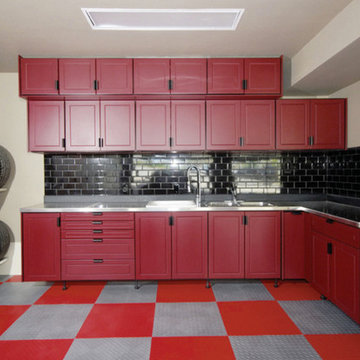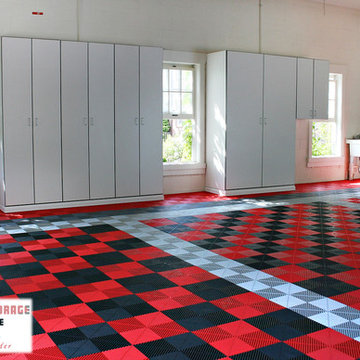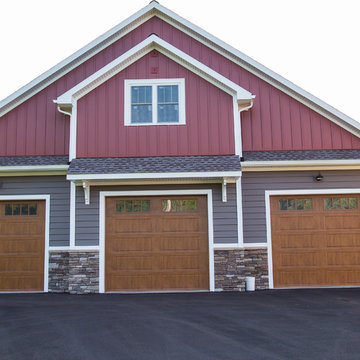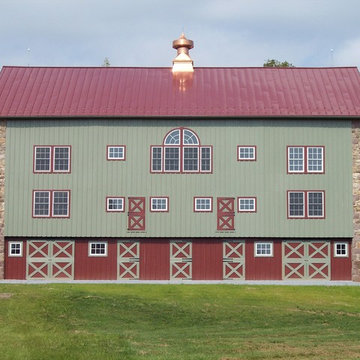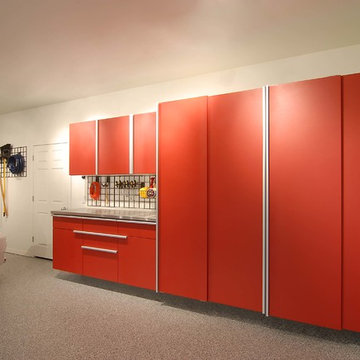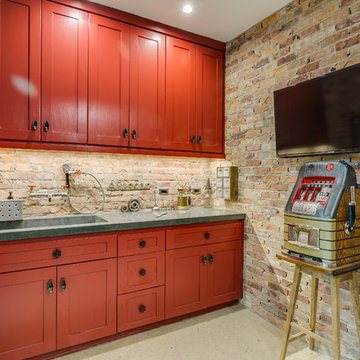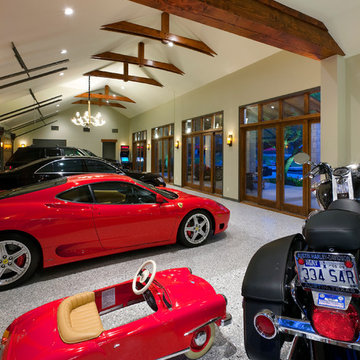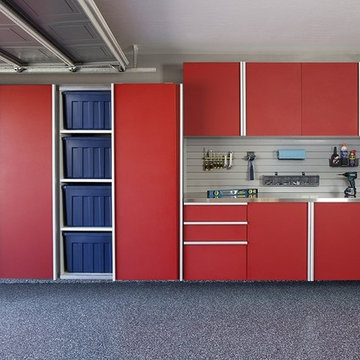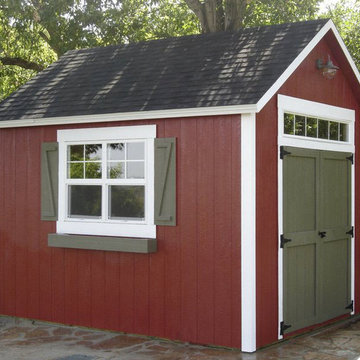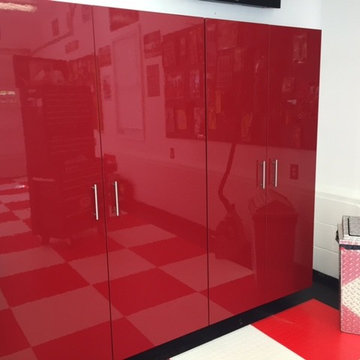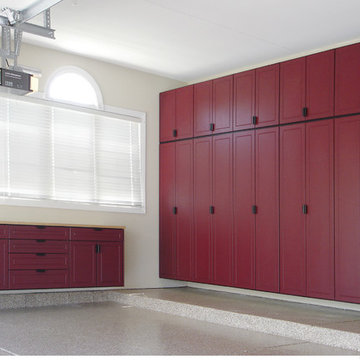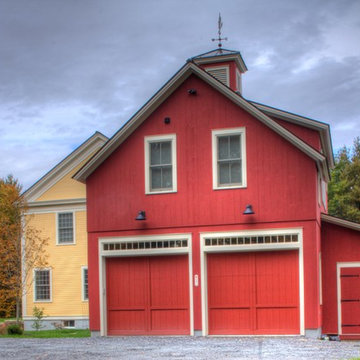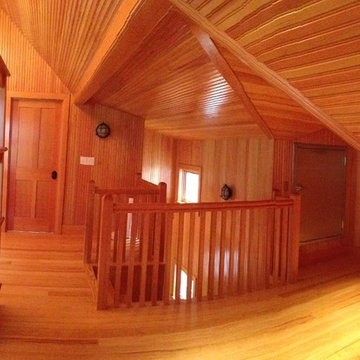Traditional Garage and Granny Flat Design Ideas
Refine by:
Budget
Sort by:Popular Today
101 - 120 of 365 photos
Item 1 of 3
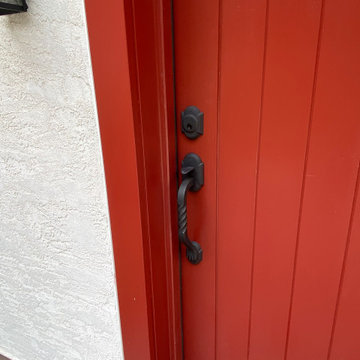
The 4-car garage features deep red highlights against the white painted and stone exterior walls. Beautiful exterior lighting from lanterns and other lighting fixtures help illuminate the space at night. The space is has interior lighting, heating, and central air.
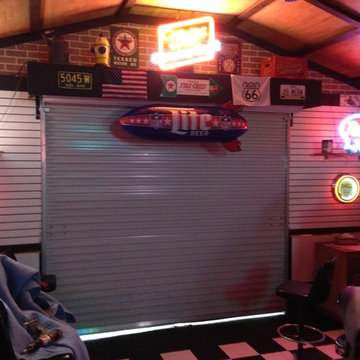
Custom Storage Solutions in Holland, Ohio was hired to design and build Berry a new bar to go with his awesome Man Cave. We made the bar a little over 6 feet long and 22 inches deep, 42 inches tall, just the right size for this space. It has a custom epoxy top, and some L.E.D. lighting that includes a remote to change colors anytime. We also used this same lighting behind the Pegasus sign behind the bar. We also installed our pvc flooring tiles by RaceDeck in a checkerboard pattern. Berry's man cave includes most of the essentials for a space like this, Bar number one, juke box, pool table, plenty of seating and lots of neon signs!
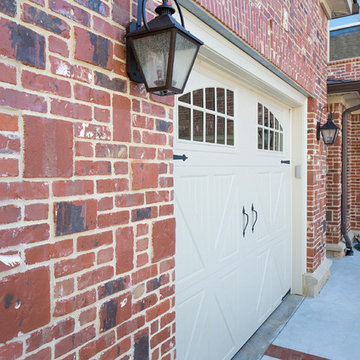
Unique Georgia home featuring Ashlar Park Series "Woodrose Park" brick exteriors with Arriscraft "Cafe" rockface accents and "Phoenix" clay walkway pavers.
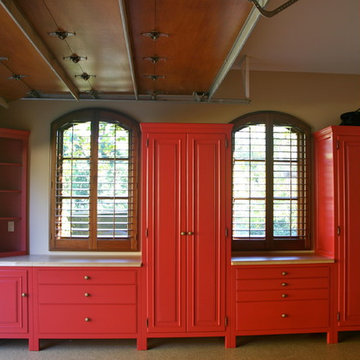
I built the cabinets out of solid maple, painting the outside red, but leaving the interiors, as well as the counter tops, natural. The hinges and knobs which are from France, are solid brass with an antique finish.
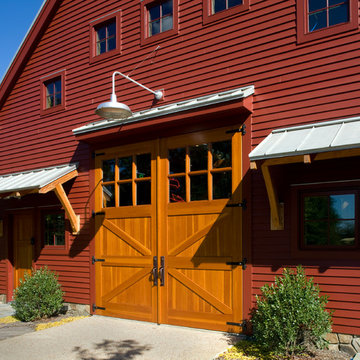
3,500 SF timberframe barn serves as an accessory structure to a 14,000 SF custom home located on a 5-acre property on Aberdeen Creek.
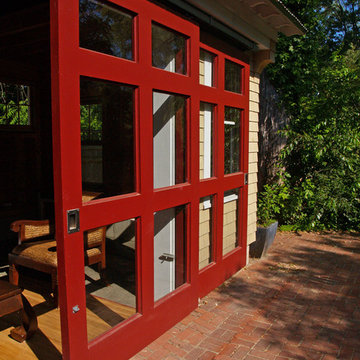
This new 12’ x 18’ outbuilding in Manchester, Mass. functions as a garage in the winter and as an outdoor living space in the spring through fall. It replaced a tired, metal garage in a similar location. The garage/garden room adapts seasonally thanks to a pair of cedar, carriage-style doors that swing open toward the driveway and another pair of glazed, cedar, barn-like doors that slide wide open on the garden side for easy yard access. Here New England vernacular details are combined with the owners’ Caribbean-inspired furnishings.
photo by Katie Hutchison
Traditional Garage and Granny Flat Design Ideas
6


