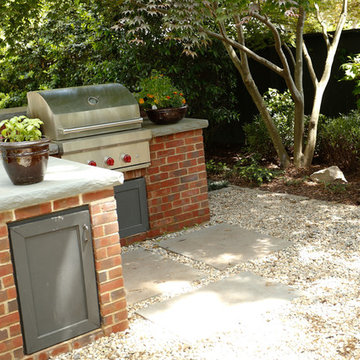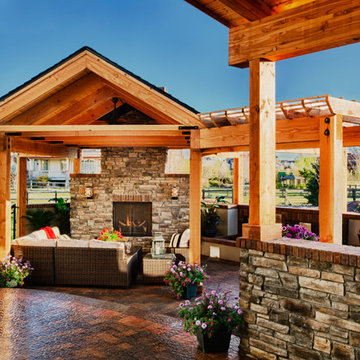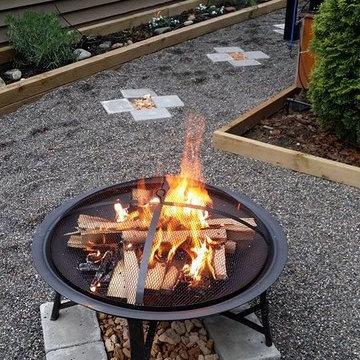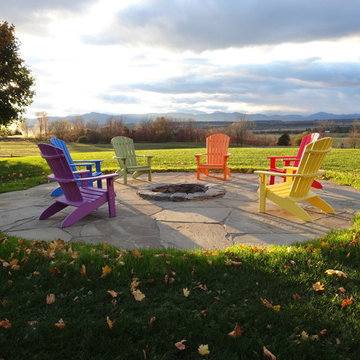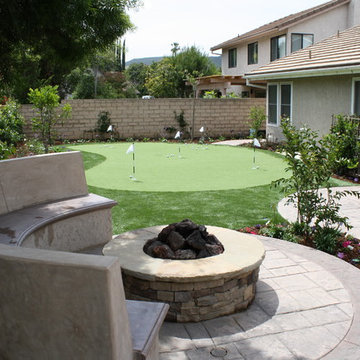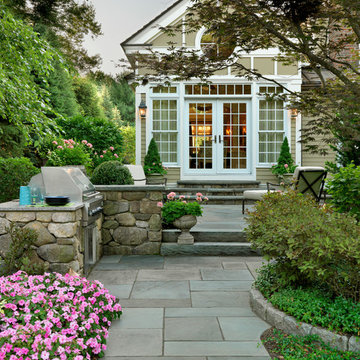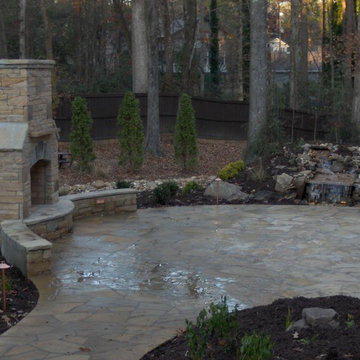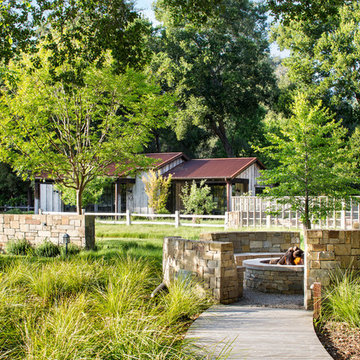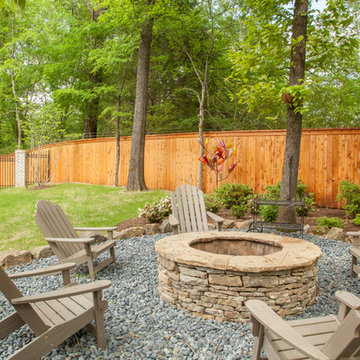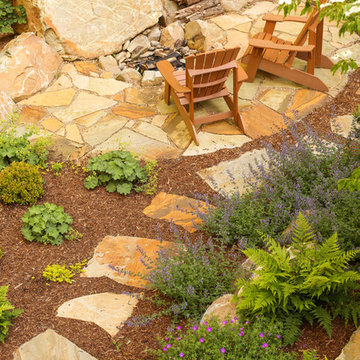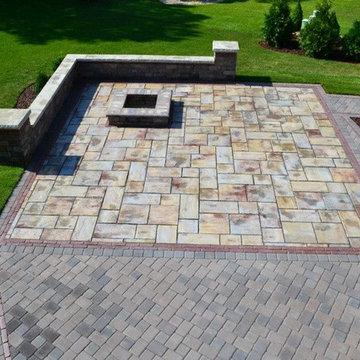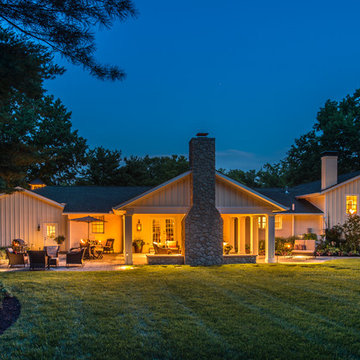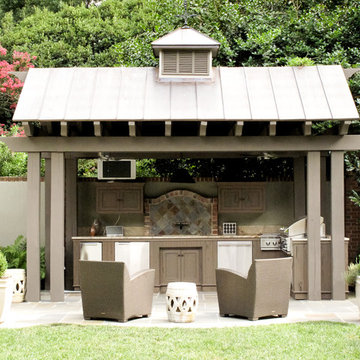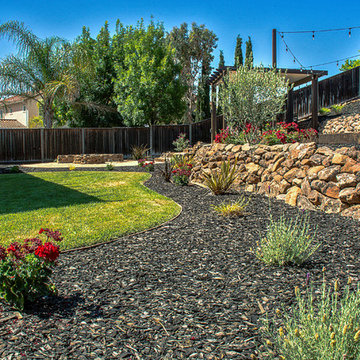Traditional Garden Design Ideas with a Fire Feature
Refine by:
Budget
Sort by:Popular Today
81 - 100 of 2,733 photos
Item 1 of 3
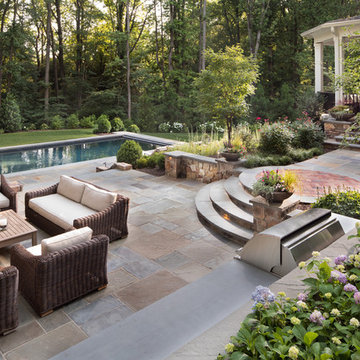
The project was a complete rear renovation involving a new swimming pool, patio areas, fireplace, outdoor kitchen, deck renovation, and surrounding landscape, and lighting.
The site was very challenging due to very steep slopes and a limited amount of land area to accomplish the overall goals of the project. Those were lawn areas for the kids to play as well as patio space for entertainment and a swimming pool. Due to county requirements, multiple infiltration trenches were needed to accommodate the Chesapeake Bay ordinances.
Photography: Morgan Howarth. Landscape Architect: Chad Talton, Surrounds Inc.
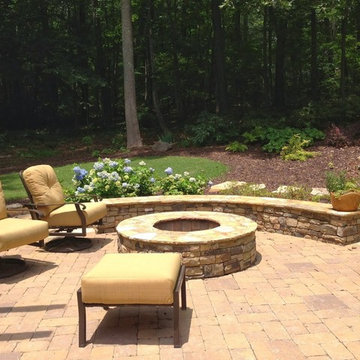
Check out this great landscape project with an amazing custom built cedar pergola and stack stone firepit, stack stone bench, woodland plantings and paver patio with flagstone border! We're happy to answer any questions about this project and to schedule a consultation with you to plan your new outdoor entertaining space! Visit us at www.theinspiredgarden.net and fill out the Contact Us form for more info.
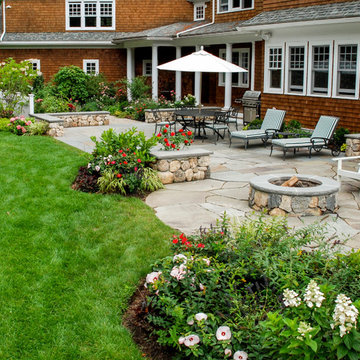
Rectangular bluestone was used for the dining patio while irregular bluestone gives the fire pit area a less formal feel.
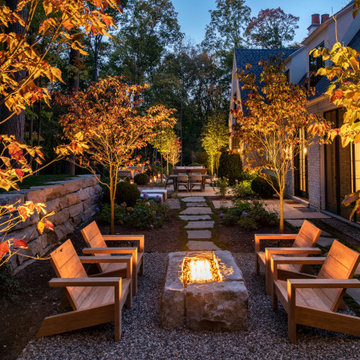
An intimate conversation area anchors one corner of the outdoor living space. A reclaimed stone plinth fire table serves as a rustic focal point, and a stone retaining wall enhances the sense of cozy seclusion. Crushed stone fills overflow seating areas and delights the senses with every footstep, and a bush-hammered reclaimed stone bubbler fountain fills the space with soft sound.
Photo by John Carlson.
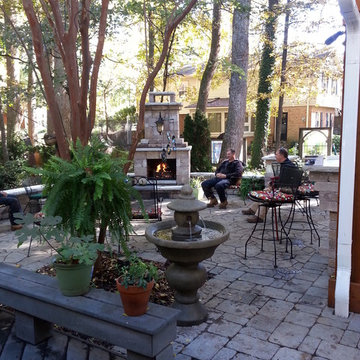
We designed, constructed, and installed a two car carport that also doubles for an outdoor living area. The carport houses the custom grill. The patio continues past the carport with a seat wall and gas outdoor fireplace.
Visit Our Garden Center:
4706 Liberty Road
Greensboro,NC 27406
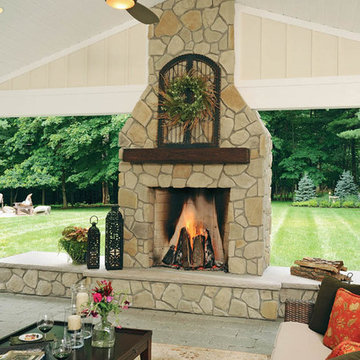
When you open the back doors of the home of Nancy and Jeremy Campbell in Granville, you don’t just step out onto a patio. You enter an extension of a modern living space that just happens to be outdoors. Their patio’s unique design and setting provides the comfort and style of indoors while enjoying the natural beauty and fresh air of outdoors.
It all started with a rather desolate back yard. “It was completely blank, there was nothing back there,” Nancy remembers of the patio space of this 1972 split-level house they bought five years ago. With a blank slate to work with, the Campbells knew the key elements of what they wanted for their new outdoor space when they sat down with Travis Ketron of Ketron Custom Builders to design it. “We knew we wanted something covered so we could use it in the rain, and in the winter, and we knew we wanted a stone fireplace,” Nancy recalls.
Travis translated the Campbells’ vision into a design to satisfy outdoor entertaining and relaxing desires in all seasons. The new outdoor space is reminiscent of a vast, rustic great room complete with a stone fireplace, a vaulted ceiling, skylights, and ceiling fans, yet no walls. The space is completely open to the elements without any glass or doors on any of the sides, except from the house. Furnished like a great room, with a built-in music system as well, it’s truly an extension of indoor living and entertaining space, and one that is unaffected by rain. Jeremy comments, “We haven’t had to cover the furniture yet. It would have to be a pretty strong wind to get wet.” Just outside the covered patio is a quartet of outdoor chairs adorned with plush cushions and colorful pillows, positioned perfectly for users to bask in the sun.
In the design process, the fireplace emerged as the anchor of the space and set the stage for the outdoor space both aesthetically and functionally. “We didn’t want it to block the view. Then designing the space with Travis, the fireplace became the center,” remembers Jeremy. Placed directly across from the two sets of French doors leading out from the house, a Rumford fireplace and extended hearth of stone in neutral earth tones is the focal point of this outdoor living room. Seating for entertaining and lounging falls easily into place around it providing optimal viewing of the private, wooded back yard. When temperatures cool off, the fireplace provides ample warmth and a cozy setting to experience the change of seasons. “It’s a great fireplace for the space,” Jeremy says of the unique design of a Rumford style fireplace. “The way you stack the wood in the fireplace is different so as to get more heat. It has a shallower box, burns hotter and puts off more heat. Wood is placed in it vertically, not stacked.” Just in case the fireplace doesn’t provide enough light for late-night soirees, there is additional outdoor lighting mounted from the ceiling to make sure the party always goes on.
Travis brought the idea of the Rumford outdoor fireplace to the Campbells. “I learned about it a few years back from some masons, and I was intrigued by the idea then,” he says. “We like to do stuff that’s out of the norm, and this fireplace fits the space and function very well.” Travis adds, “People want unique things that are designed for them. That’s our style to do that for them.”
The patio also extends out to an uncovered area set up with patio tables for grilling and dining. Gray pavers flow throughout from the covered space to the open-air area. Their continuous flow mimics the feel of flooring that extends from a living room into a dining room inside a home. Also, the earth tone colors throughout the space on the pavers, fireplace and furnishings help the entire space mesh nicely with its natural surroundings.
A little ways off from both the covered and uncovered patio area is a stone fire pit ring. Removed by just the right distance, it provides a separate place for young adults to gather and enjoy the night.
Adirondack chairs and matching tables surround the outdoor fire pit, offering seating for anyone who doesn’t wish to stand and a place to set down ingredients for yummy fireside treats like s’mores.
Padded chairs outside the reach of the pavilion and the nearby umbrella the perfect place to kick back and relax in the sun. The colorful throw pillows and outdoor furniture cushions add some needed color and a touch of personality.
Enjoying the comforts of indoors while being outdoors is exactly what the Campbells are doing now, particularly when lounging on the comfortable wicker furniture that dominate most of the area. “My favorite part of the whole thing is the fireplace,” Nancy says.
Jeremy concludes, “There is no television, it would destroy the ambiance out there. We just enjoy listening to music and watching the fire.”
Traditional Garden Design Ideas with a Fire Feature
5
