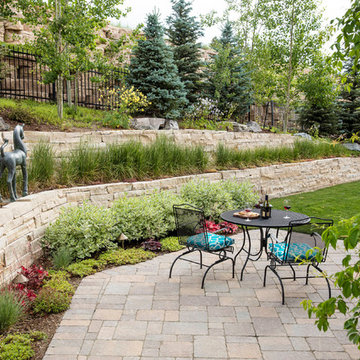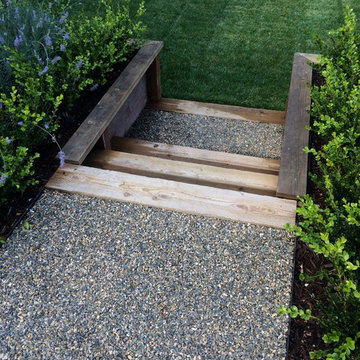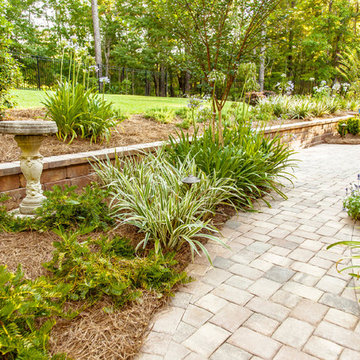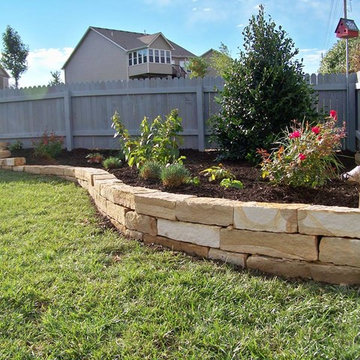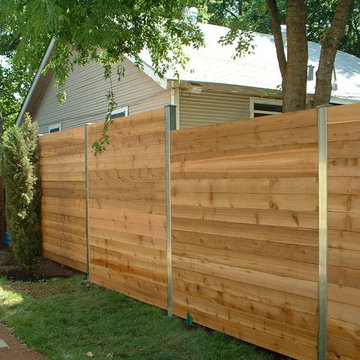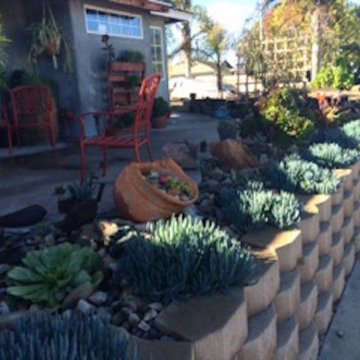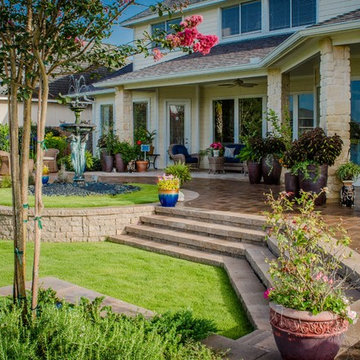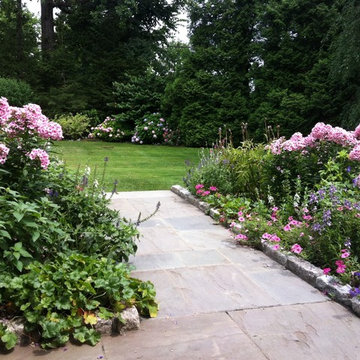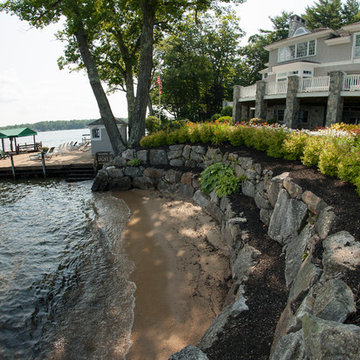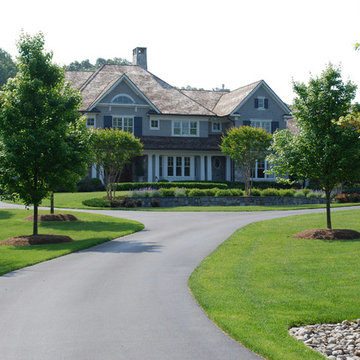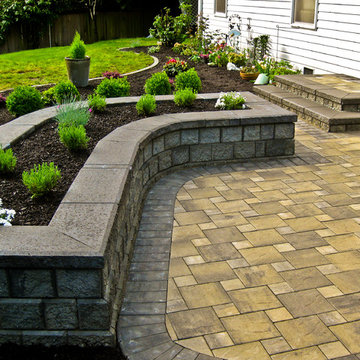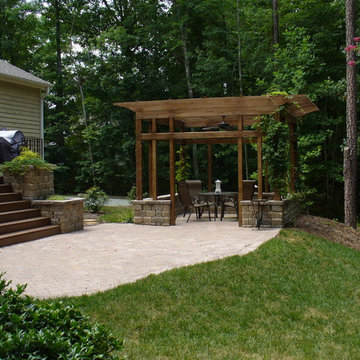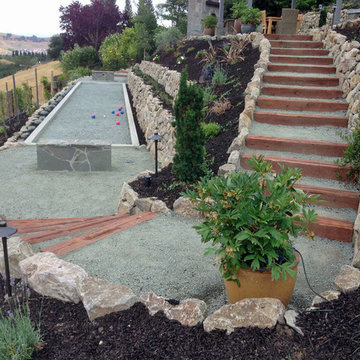Traditional Garden Design Ideas with a Retaining Wall
Refine by:
Budget
Sort by:Popular Today
41 - 60 of 6,627 photos
Item 1 of 3
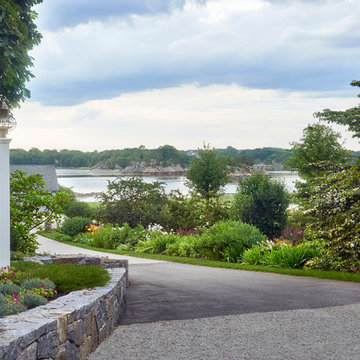
Location: Cohasset, MA, USA
When my clients purchased this historic house, they saw that this garden held great potential, even though the property had been somewhat neglected. They wanted the new landscape to evoke the feeling of an Olde Maine house that time had forgotten. Sitting on the front veranda in the shade of the treasured Horse Chestnut and Maple trees that flank each side of the house, we explored the possibilities together.
The front yard sloped a bit too much for comfort, so we determined that building a stone wall in the middle would create a terrace, making both parts of the lawn more usable. Visions of parties and children's weddings came to mind. We put a set of elegant arching steps in the middle, leading down to the sunken garden.
Large, mature Rhododendrons were planted at the base of the Horse Chestnut and Maple trees just off the front veranda. Boxwoods undulate beneath the trees with Vinca as a ground cover.
Ticonderoga stone was used for the walls and steps, which was the closest match to the existing stone foundation. The exquisite masonry by Doug Brooks Masonry makes this staircase as elegant as a tiered wedding cake.
A riot of perennials offer a beautiful foreground to the views of the harbor.
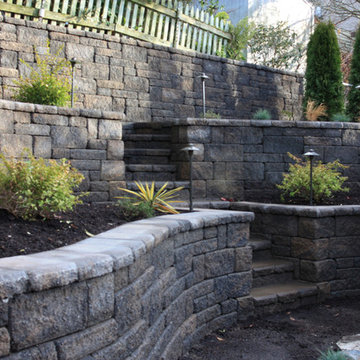
Terraced Retaining Wall of AllenBlock Europa Series with low voltage landscape lighting and new plantings.
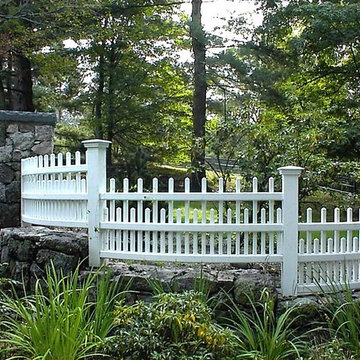
This beautiful Chestnut Hill fence enhances this property with its distinct style. The fence is custom-made to match the curvature the retaining wall. The rails are aligned achieving a pleasing appearance even as the fence is stepped down.
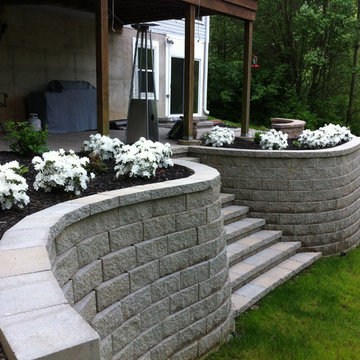
A combination of practicality and beauty. Two serpentine retaining walls culminate into a grand staircase that connects living space and yard.
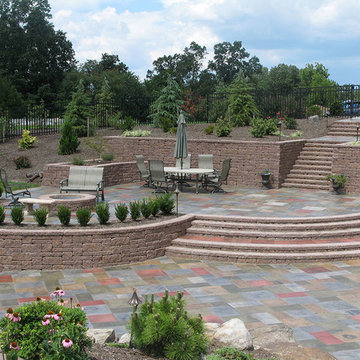
Allan Block products can be used to create many types of applications including stairs. These projects were built in Pennsylvania and Maryland using products from Nitterhouse Concrete. They offer great colors and textures to compliment any outdoor landscaping the customer has requested. This product encompassed the whole backyard with a custom pool. Additional photos are available.
Photos provided by Allan Block Corporation
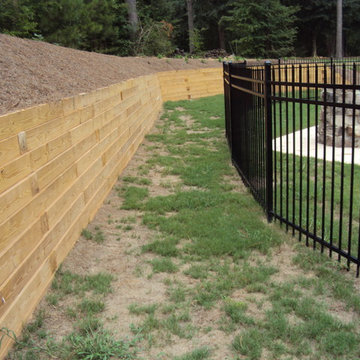
This is a closer view of the completed pressure treated timber wall behind the pool. This wall is used for erosion control and expansion of this yard.
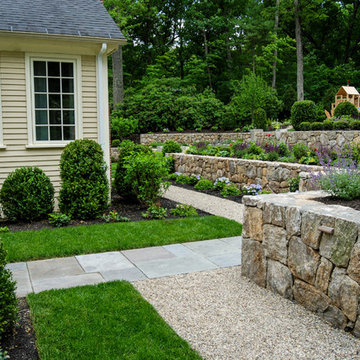
View from house level of peastone paths with fieldstone terraces and picket vegetable garden.
Traditional Garden Design Ideas with a Retaining Wall
3
