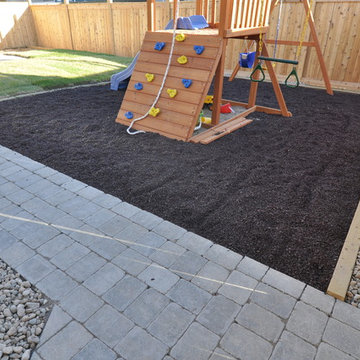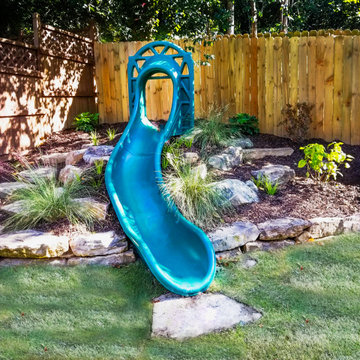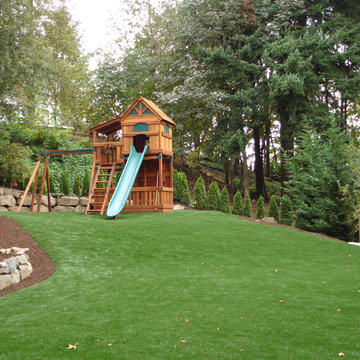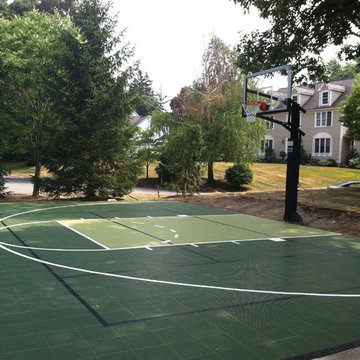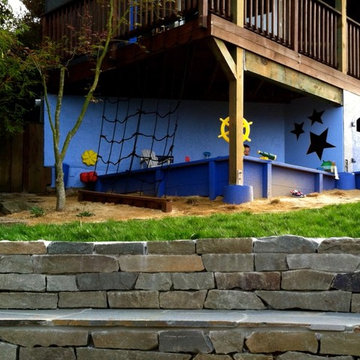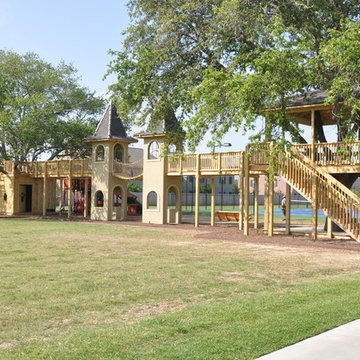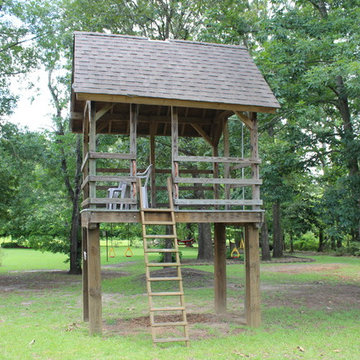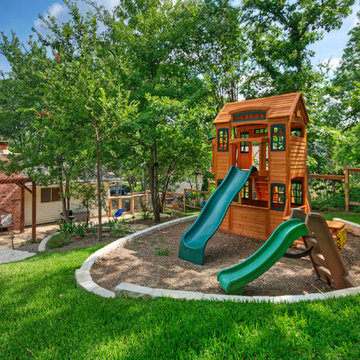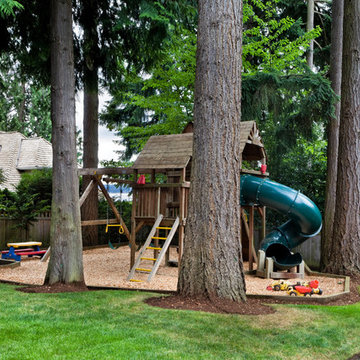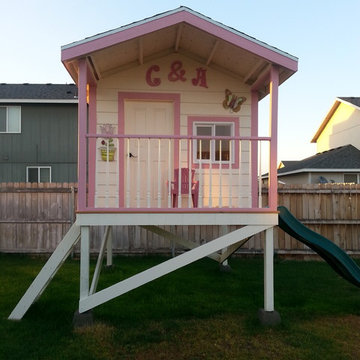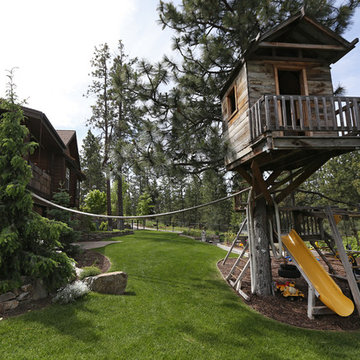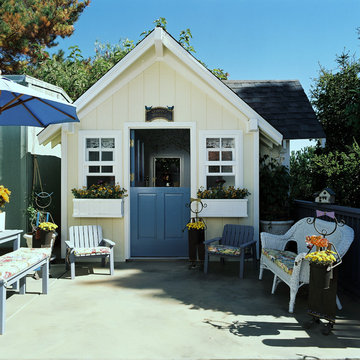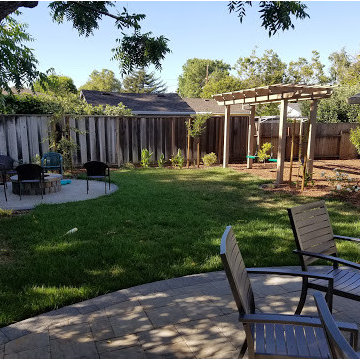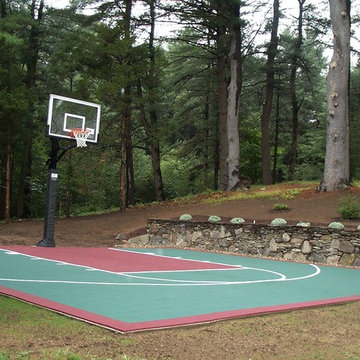Traditional Garden Design Ideas with with Outdoor Playset
Refine by:
Budget
Sort by:Popular Today
21 - 40 of 585 photos
Item 1 of 3
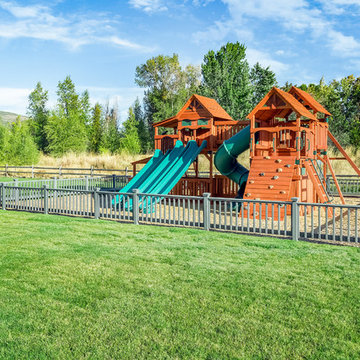
This outdoor play structure is the perfect addition to any backyard. Adding wood chips for the ground cover and a low fence around the play area makes this space a safe and kid-friendly.
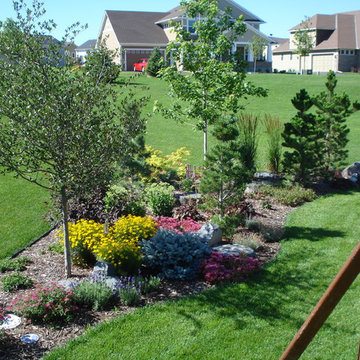
Fenceless property border that can be enjoyed from all sides of the property line. Living Space Landscapes Mendota Heights MN
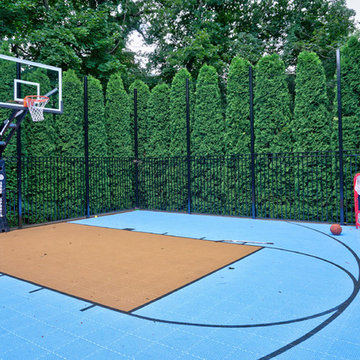
Lake Forest Mosaic House designed by prominent American architect Henry Ives Cobb, in 1882. Grounds designed and constructed by Arrow Land+Structures, in 2016.
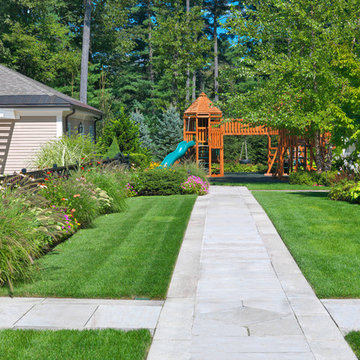
This landscape in Weston offers all the amenities of a true summer retreat. With a 50' granite surround pool and spa, stainless steel outdoor kitchen, tennis court and play court one needs not leave home for summer entertainment and enjoyment.
Photography: Richard Mandelkorn Photography
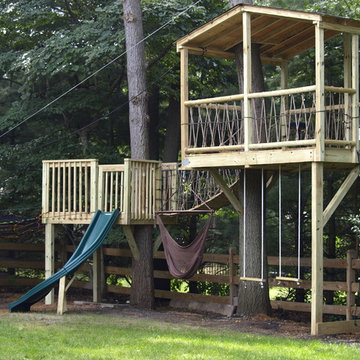
Dabah Landscape Designs - build a multi-level tree house with swing and climbing rope.
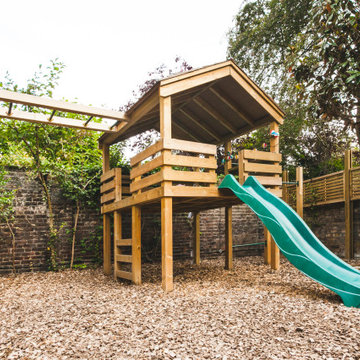
his formal garden was designed to resemble the lines of a cello.
The large lawn is edged in a reclaimed yellow stock brick and laid on edge in a sweeping curve and surrounded by traditional planting and large trees.
To split the garden into two, we used trellis to screen the children’s play area at the rear of the garden from the rest of the outdoor space. The trellis gives a degree of privacy but also allows the children to be visible whilst playing in the rear play area. The play frame was designed and built by Nordland Landscapes based on a wish list from the client’s children.
The brief was to include overhead monkey bars, high enough to be challenging but not high enough to be dangerous, a slide, trapeze bars set far enough apart so as to be able to do tumble turns on and cater for the varying heights of the three children. The client also requested a den or play house to hang out in and play in all-year-round.
Traditional Garden Design Ideas with with Outdoor Playset
2
