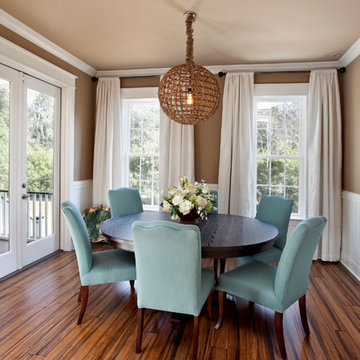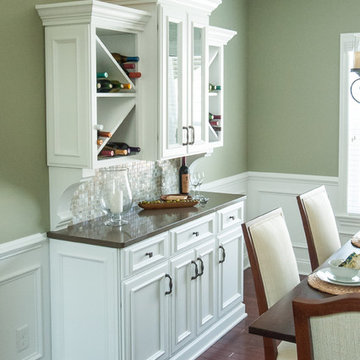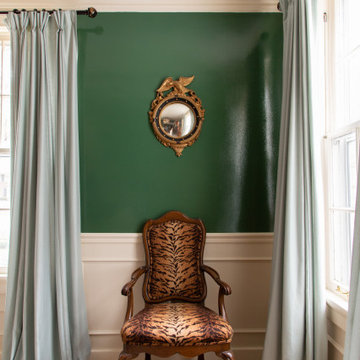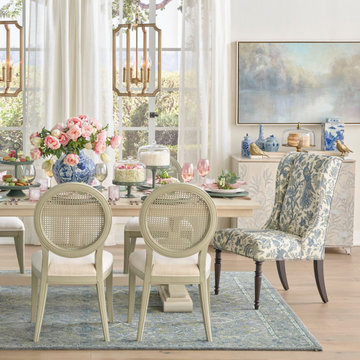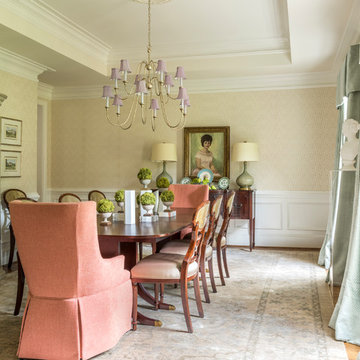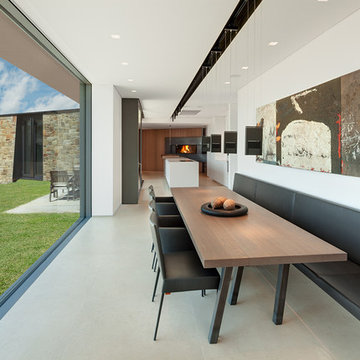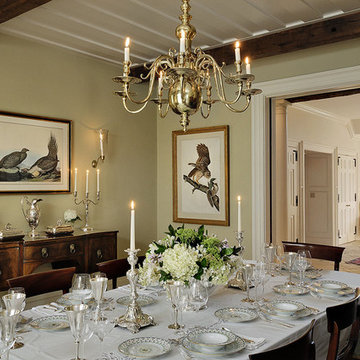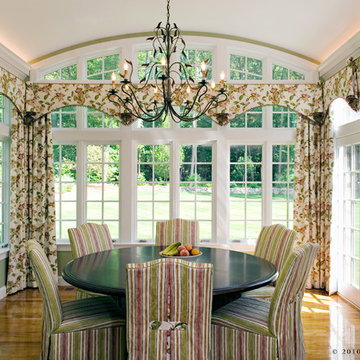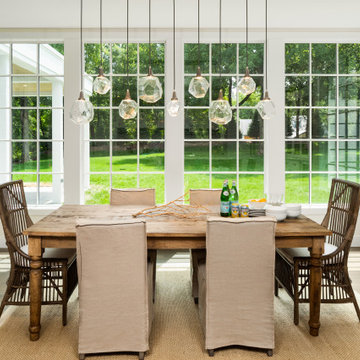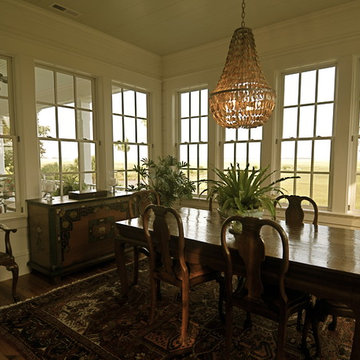Traditional Green Dining Room Design Ideas
Refine by:
Budget
Sort by:Popular Today
181 - 200 of 2,484 photos
Item 1 of 3
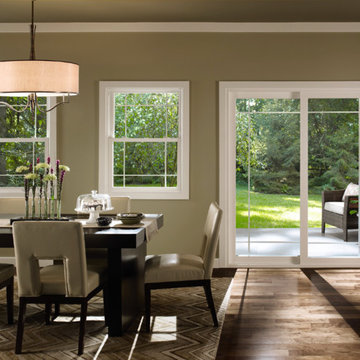
Features
·Stronger and more durable than typical vinyl products
·Up to 83% more energy efficient with optional triple-pane glass
·Virtually invisible SmoothSeamTM interior welded corners
·Easy-wash, tilt-in sash feature
*Calculated based on average projected energy savings in a computer simulation using Lawrence Berkeley National Laboratory Resfen 5.0 stndard criteria for a 2,000-square-foot home when comparing a Pella 350 Series vinyl window with InsulShield(R) Advanced Low-E triple-pane glass with argon to a single-pane vinyl window.
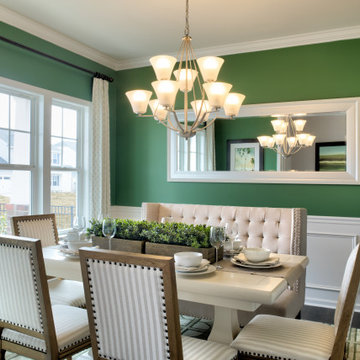
This is the Dining Room in our Riley 2912 Transitional plan. This is a model home at our Sutter’s Mill location in Troutman, NC.
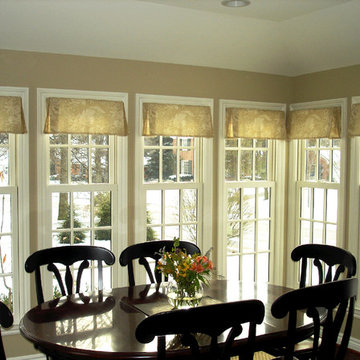
Susan's Drapery Designs presents:
Clean lines are featured in these multiple inverted pleated valances. They are hung inside the window frame and are long enough to cover the privacy honeycomb blinds but not too long as to obstruct the beautiful views.
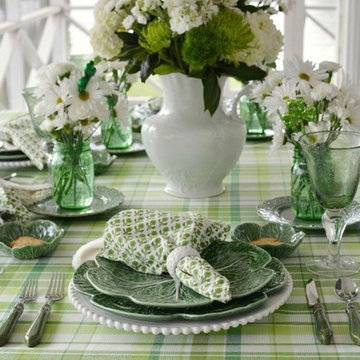
This traditional table setting is fresh and inviting with simple green and white. The daisies are charming teamed with the cabbage design dinnerware and plaid tablecloth. Small print monochrome napkins blend beautifully while adding interest. The crisp white timber work surrounding the dining area creates a connection to the white table accents.
Photo credit: homeiswheretheboatis.net
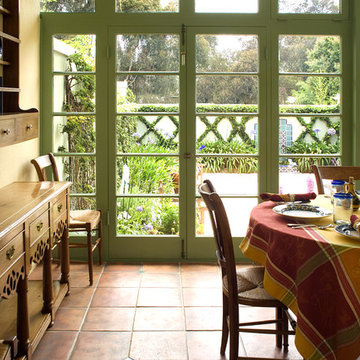
Hamilton-Gray Design, San Diego, CA
The adjacent dining room leads out to a lushly landscaped patio. The green painted French doors and trim compliment the green kitchen island, resulting in a harmonious design.
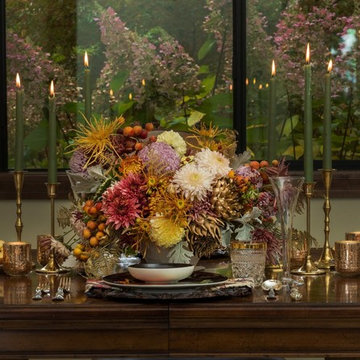
A richly-hued table set for Thanksgiving featuring botanicals from Laughing Goat Flower Farm: Heirloom mums, artichoke, dusty miller and miniature pumpkins, with crabapples and rosehips from All My Thyme Farm.
Floral design by Oak & Fig Floral
Tablescape by Amy Brown, Laughing Goat Flower Farm
Photography by Steve Brown
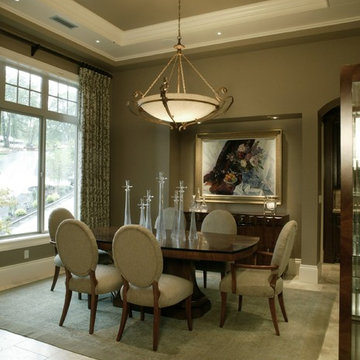
There is no accent color here except for the beautiful painting placed over the buffet. It introduces opportunity top repeat those colors in other areas of the room. The Fine Art of Wall Design, Suzanne Gallagher, Author Photography, Russ Widstrand Designer, Evelyn Green
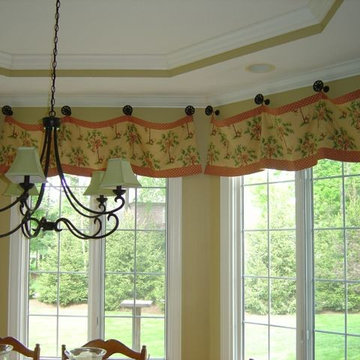
Custom window treatment in bay window of clients kitchen.
Using medallions adds a nice architectural detail and finishing touch.
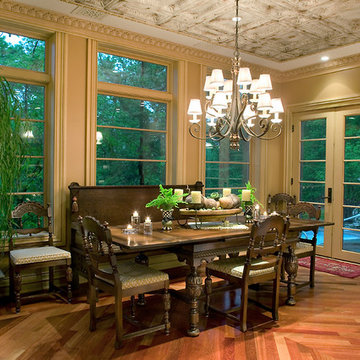
Torrey Pines is a stately European-style home. Patterned brick, arched picture windows, and a three-story turret accentuate the exterior. Upon entering the foyer, guests are welcomed by the sight of a sweeping circular stair leading to an overhead balcony.
Filigreed brackets, arched ceiling beams, tiles and bead board adorn the high, vaulted ceilings of the home. The kitchen is spacious, with a center island and elegant dining area bordered by tall windows. On either side of the kitchen are living spaces and a three-season room, all with fireplaces.
The library is a two-story room at the front of the house, providing an office area and study. A main-floor master suite includes dual walk-in closets, a large bathroom, and access to the lower level via a small spiraling staircase. Also en suite is a hot tub room in the octagonal space of the home’s turret, offering expansive views of the surrounding landscape.
The upper level includes a guest suite, two additional bedrooms, a studio and a playroom. The lower level offers billiards, a circle bar and dining area, more living space, a cedar closet, wine cellar, exercise facility and golf practice room.
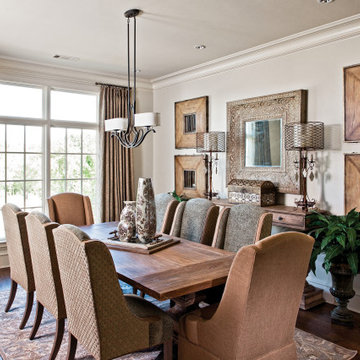
Rich upholstery with warm wood touches create the perfect welcoming space to this traditional masterpiece. http://www.semmelmanninteriors.com/
Traditional Green Dining Room Design Ideas
10
