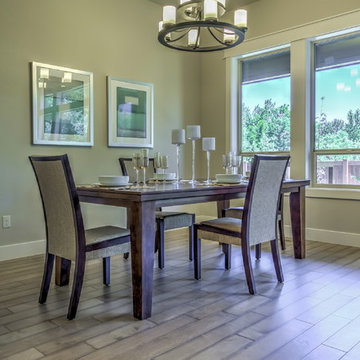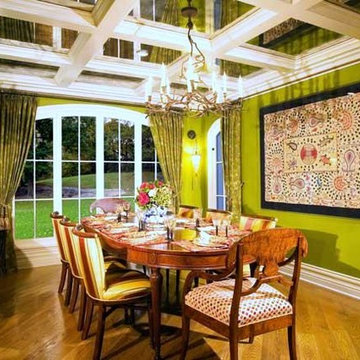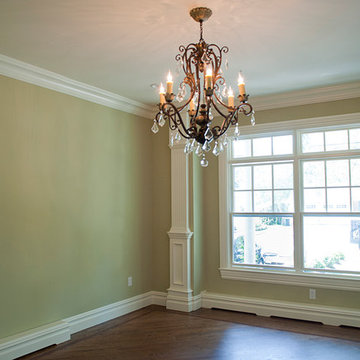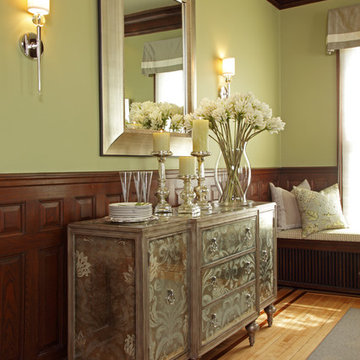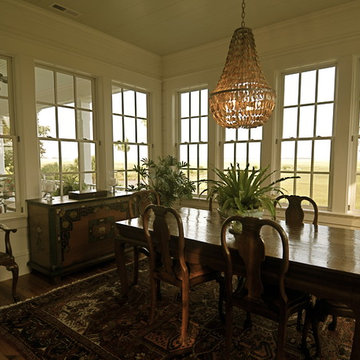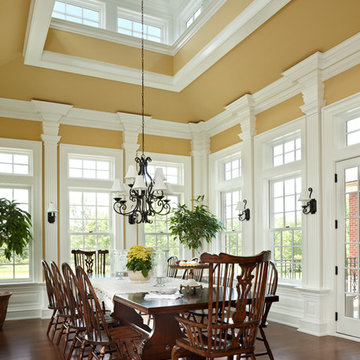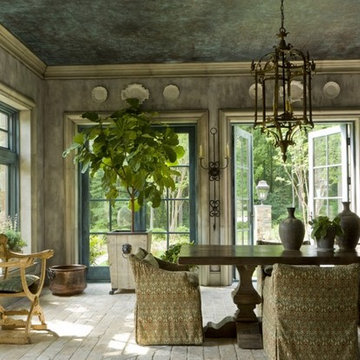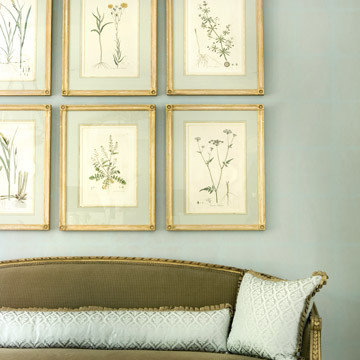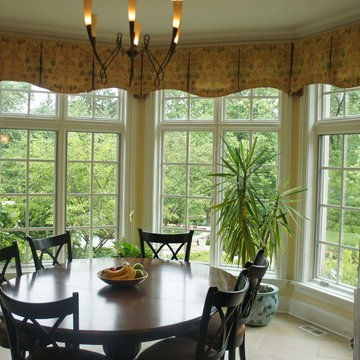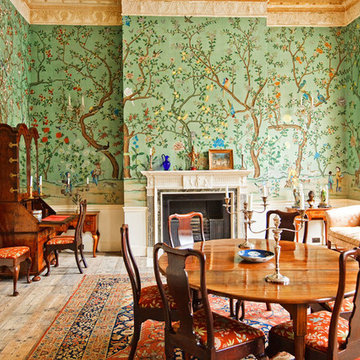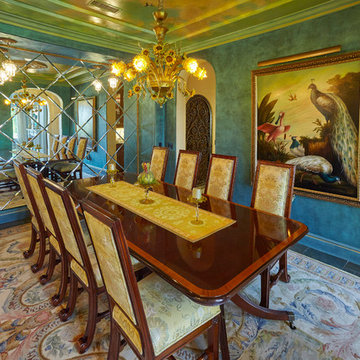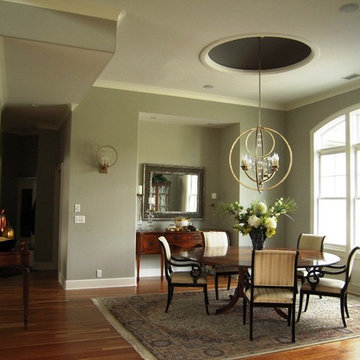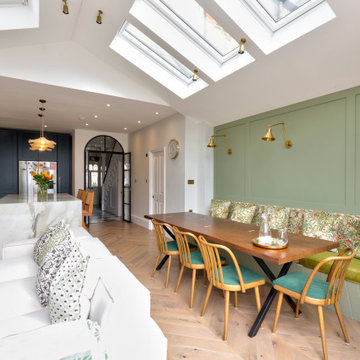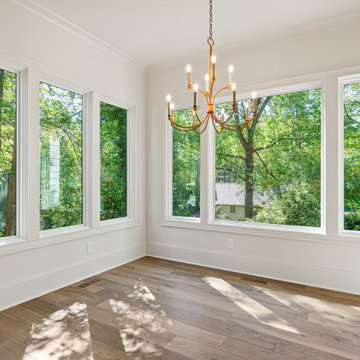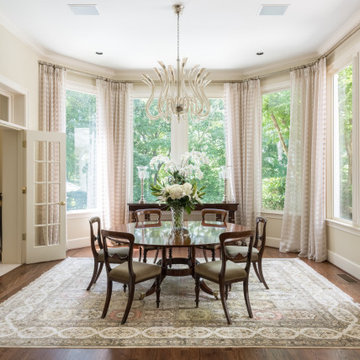Traditional Green Dining Room Design Ideas
Refine by:
Budget
Sort by:Popular Today
41 - 60 of 2,483 photos
Item 1 of 3
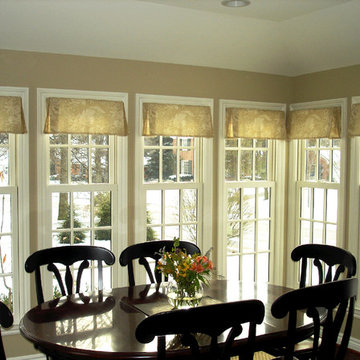
Susan's Drapery Designs presents:
Clean lines are featured in these multiple inverted pleated valances. They are hung inside the window frame and are long enough to cover the privacy honeycomb blinds but not too long as to obstruct the beautiful views.

Custom built, hand painted bench seating with padded seat and scatter cushions. Walls and Bench painted in Little Green. Delicate glass pendants from Pooky lighting.
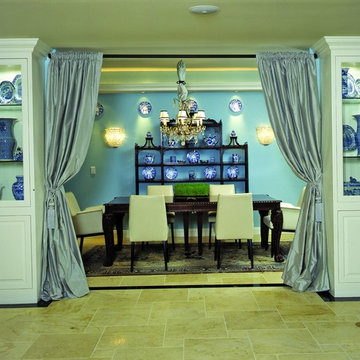
Symmetry and an eclectic mix of furniture accentuate this collection of blue & white Chinese import
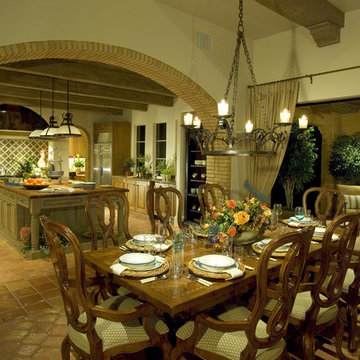
The Chianti III is a stunning model home in Mirada at The Estuary at Grey Oaks. Built by London Bay Homes, named America’s Best Builder in 2008, the Chianti features a stone façade reminiscent of the Italian countryside. This fully furnished four bedroom plus den/5th bedroom home features over 5,900 square feet of living space, a relaxing third-story viewing deck, perfect for stargazing, and formal living areas that blend comfortably into the home’s more casual outdoor living space. The Italian-influenced architecture carries over to the interior design that features stone walls and wood beams throughout the home. Large window areas capture magnificent vistas of the nearby lake and golf course beyond. The second-floor bonus room is perfect for entertaining friends over a game of billiards. The grand two-story home also includes a private study and home office center. Enjoy the view from a third level viewing deck with a fire place. This home showcases a wide array of unique design features throughout its 8,625 sq.ft total area.
Image ©Advanced Photography Specialists
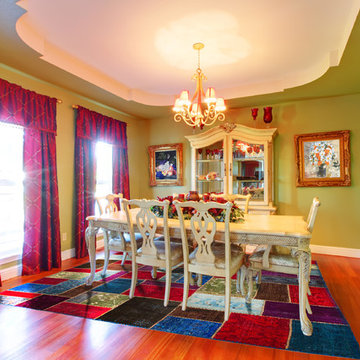
Add flair and fun to a space by displaying this unique patchwork rug. This work of art is composed of different original rugs, knotted together for a stunning result. Colors range from dark wine red to bright azure; neutral greys and beiges help balance out the piece. This handmade rug was produced at the RugKnots facility in Pakistan, and is made of pure wool for ultimate quality and comfort. It would look lovely in a kids' room or casual family room.
Item Number: APPMT4-12-604
Collection: Patchwork
Size: 8.25x9.83
Material: Wool
Knots: Flatweave
Color: Multi
Traditional Green Dining Room Design Ideas
3
